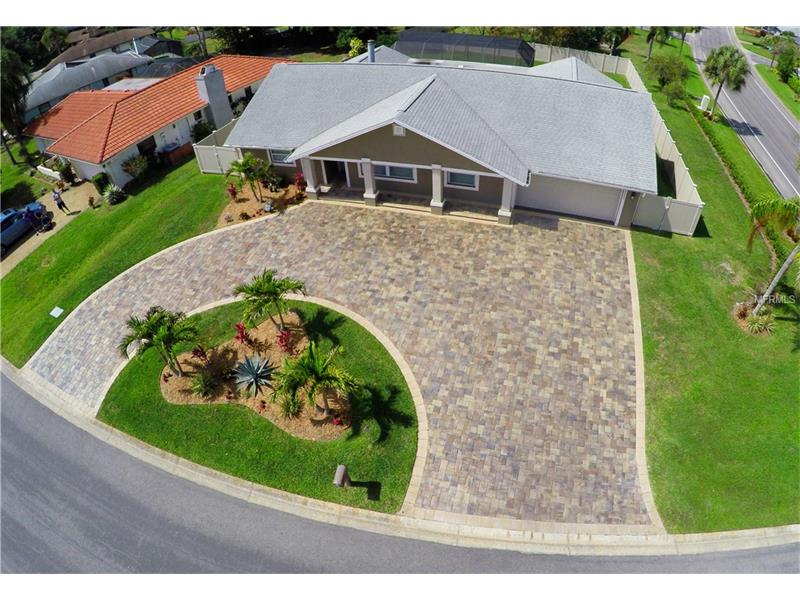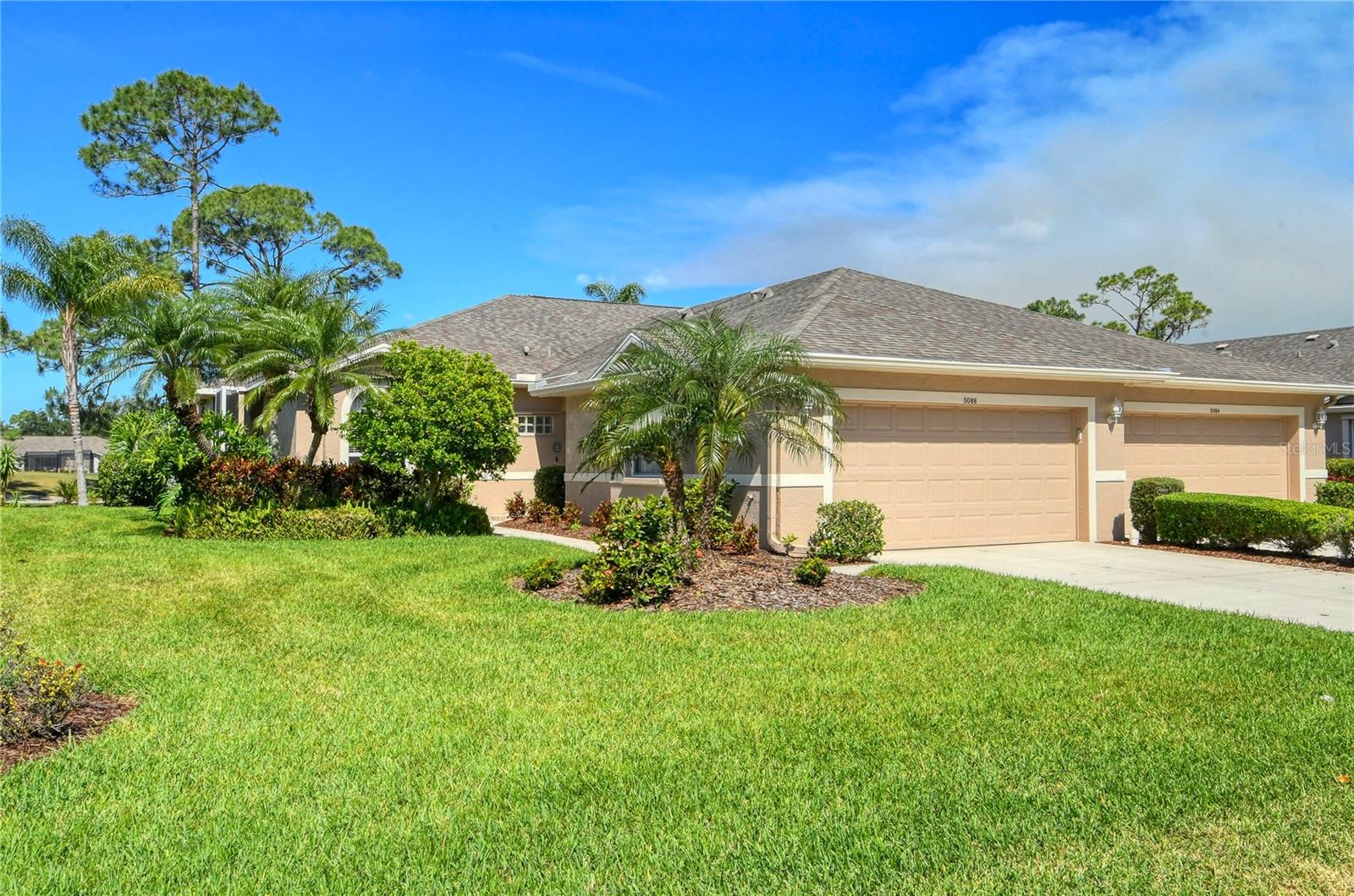4601 Talbot Pl, Sarasota, Florida
List Price: $414,900
MLS Number:
A4164090
- Status: Sold
- Sold Date: Feb 17, 2017
- DOM: 117 days
- Square Feet: 2452
- Price / sqft: $169
- Bedrooms: 4
- Baths: 2
- Half Baths: 1
- Pool: Private
- Garage: 2
- City: SARASOTA
- Zip Code: 34241
- Year Built: 1978
- HOA Fee: $300
- Payments Due: Annually
Misc Info
Subdivision: Bent Tree Village
Annual Taxes: $3,211
HOA Fee: $300
HOA Payments Due: Annually
Lot Size: 1/4 to less than 1/2
Request the MLS data sheet for this property
Sold Information
CDD: $414,900
Sold Price per Sqft: $ 169.21 / sqft
Home Features
Interior: Eating Space In Kitchen, Kitchen/Family Room Combo, Living Room/Dining Room Combo, Master Bedroom Downstairs, Open Floor Plan, Split Bedroom, Volume Ceilings
Kitchen: Closet Pantry
Appliances: Dishwasher, Disposal, Dryer, Microwave, Microwave Hood, Oven, Range, Refrigerator, Washer
Flooring: Carpet, Tile
Master Bath Features: Shower No Tub
Fireplace: Family Room, Wood Burning
Air Conditioning: Central Air
Exterior: Lighting, Outdoor Grill, Outdoor Kitchen, Rain Gutters, Sliding Doors
Garage Features: Bath In Garage, Circular Driveway, Driveway, Garage Door Opener, Garage Faces Rear, Garage Faces Side, Guest, Oversized
Pool Type: Heated Pool, Heated Spa, In Ground, Salt Water, Screen Enclosure, Spa, Tile
Pool Size: 15x30
Room Dimensions
- Map
- Street View


























