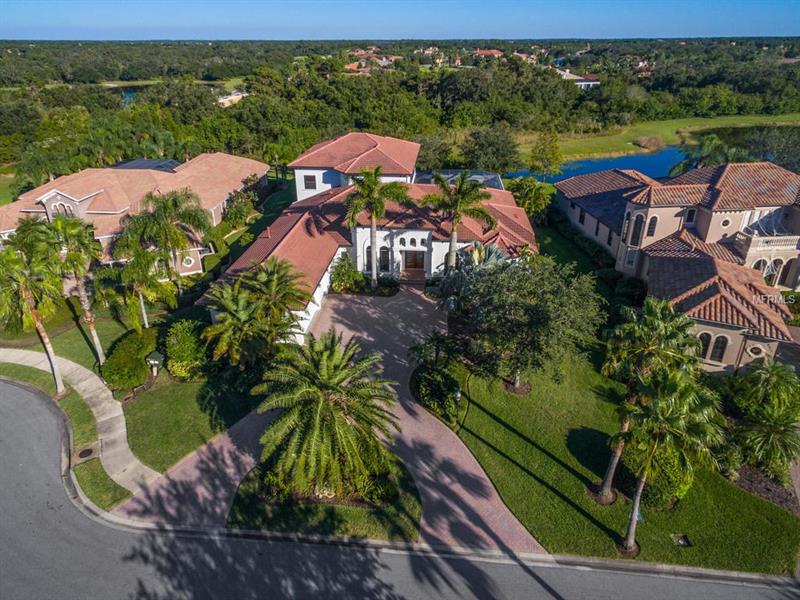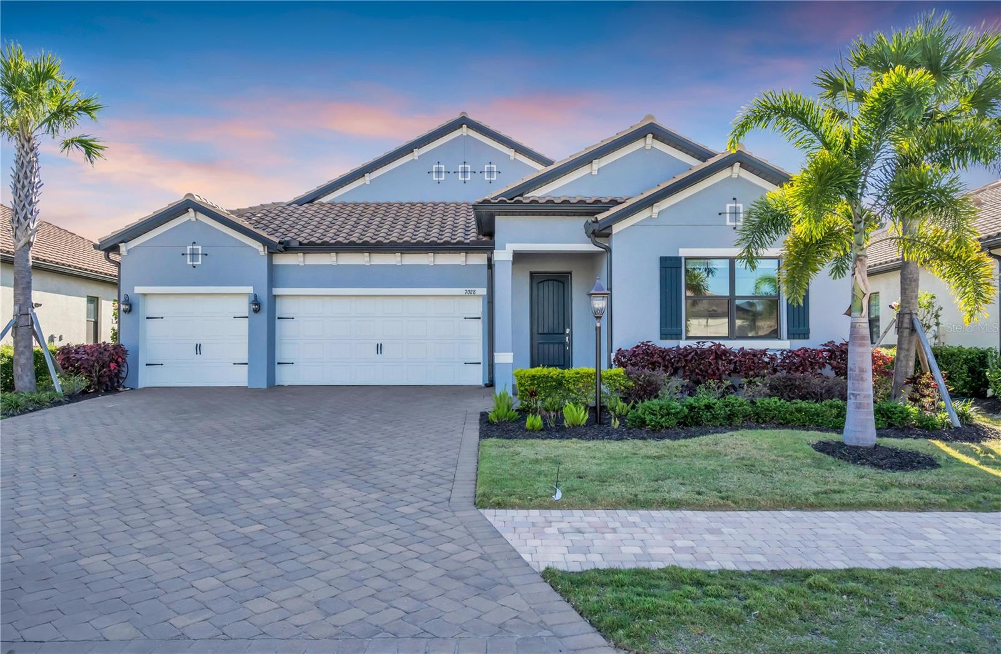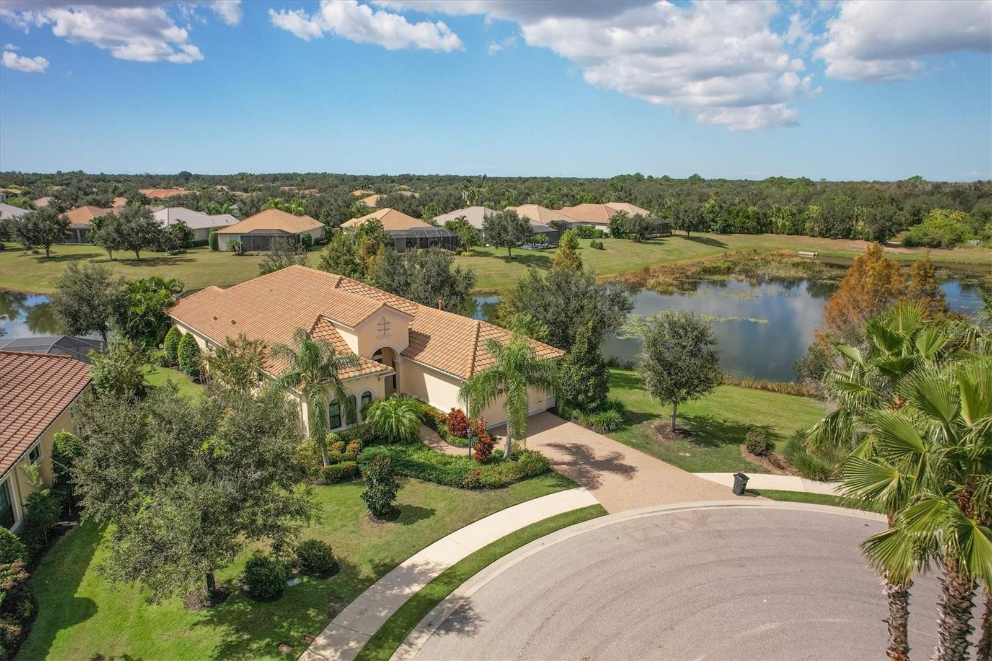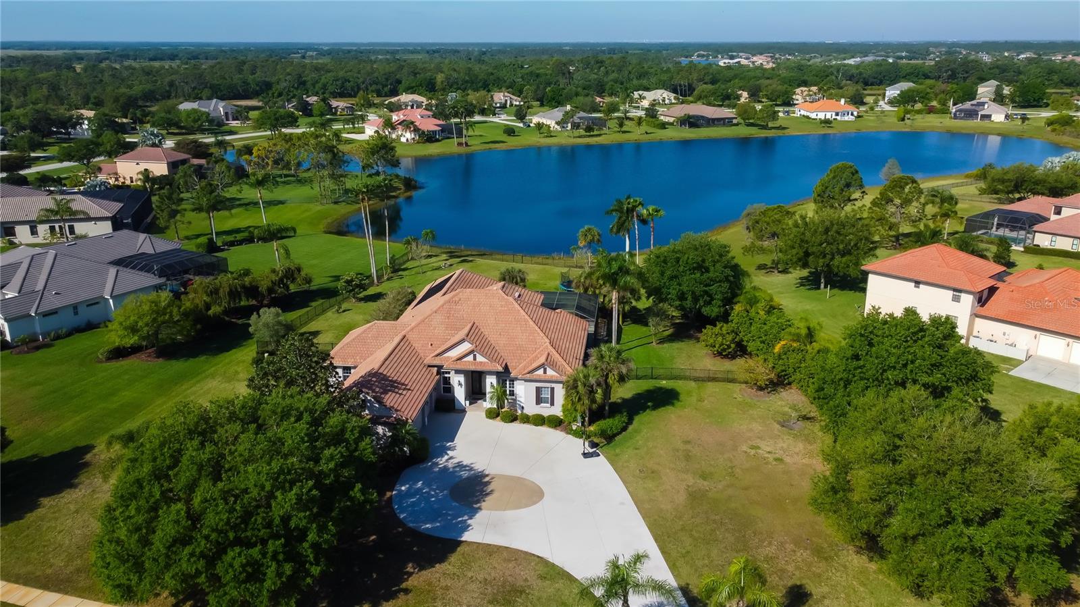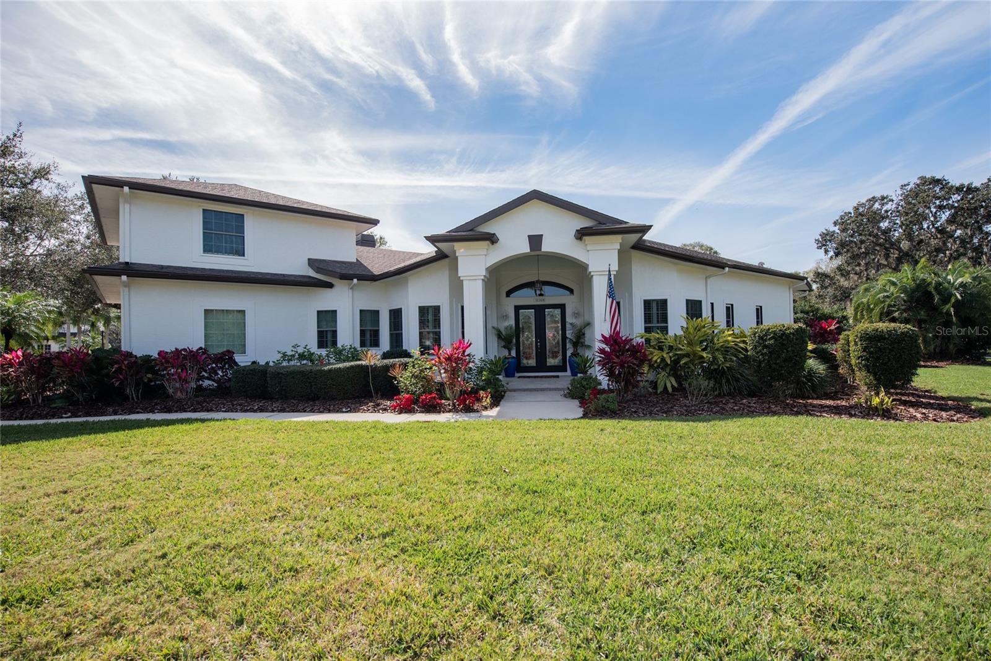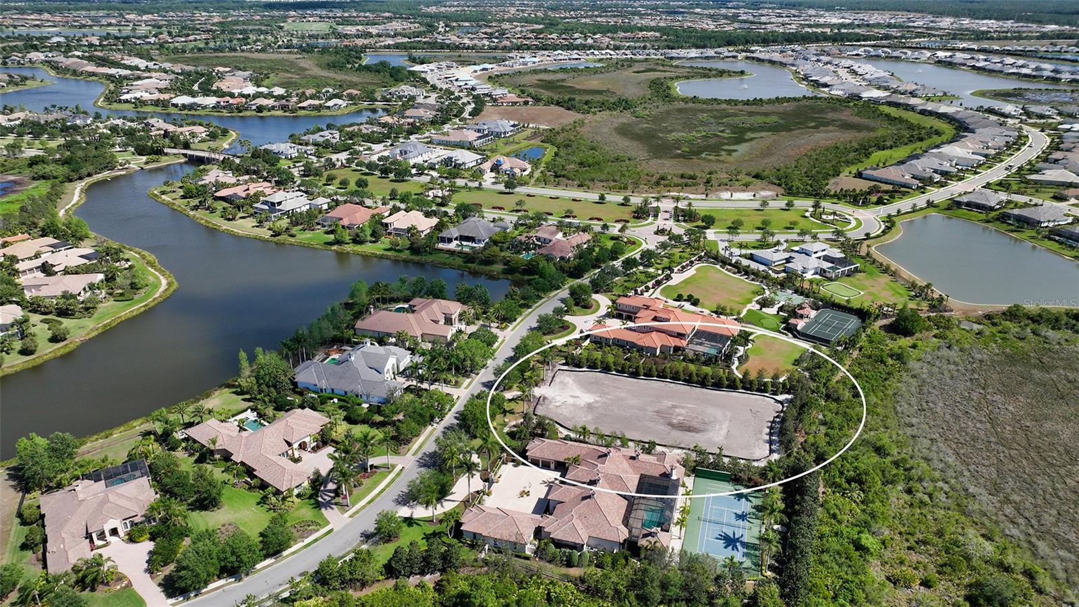6809 Belmont Ct, Lakewood Ranch, Florida
List Price: $1,497,500
MLS Number:
A4164168
- Status: Sold
- Sold Date: Aug 21, 2018
- DOM: 673 days
- Square Feet: 5656
- Price / sqft: $265
- Bedrooms: 4
- Baths: 4
- Half Baths: 1
- Pool: Private
- Garage: 3
- City: LAKEWOOD RANCH
- Zip Code: 34202
- Year Built: 2006
- HOA Fee: $125
- Payments Due: Annually
Misc Info
Subdivision: Lakewood Ranch Ccv Sp Dd, U1&u2
Annual Taxes: $17,373
Annual CDD Fee: $3,344
HOA Fee: $125
HOA Payments Due: Annually
Water View: Lake
Lot Size: 1/4 Acre to 21779 Sq. Ft.
Request the MLS data sheet for this property
Sold Information
CDD: $1,288,559
Sold Price per Sqft: $ 227.82 / sqft
Home Features
Interior: Eating Space In Kitchen, Formal Dining Room Separate, Formal Living Room Separate, Kitchen/Family Room Combo, Master Bedroom Downstairs, Split Bedroom
Kitchen: Breakfast Bar, Island, Walk In Pantry
Appliances: Bar Fridge, Built-In Oven, Cooktop, Dishwasher, Dryer, Exhaust Fan, Gas Water Heater, Microwave, Oven, Range, Refrigerator, Washer, Wine Refrigerator
Flooring: Carpet, Ceramic Tile, Wood
Master Bath Features: Dual Sinks, Tub with Separate Shower Stall
Fireplace: Gas, Family Room, Other
Air Conditioning: Central Air
Exterior: Irrigation System, Outdoor Grill, Outdoor Kitchen, Outdoor Shower, Rain Gutters, Sliding Doors
Garage Features: Circular Driveway, Garage Door Opener, Oversized
Room Dimensions
- Living Room: 16x17
- Dining: 14x14
- Kitchen: 15x16
- Family: 24x22
Schools
- Elementary: Robert E Willis Elementar
- Middle: Nolan Middle
- High: Lakewood Ranch High
- Map
- Street View
