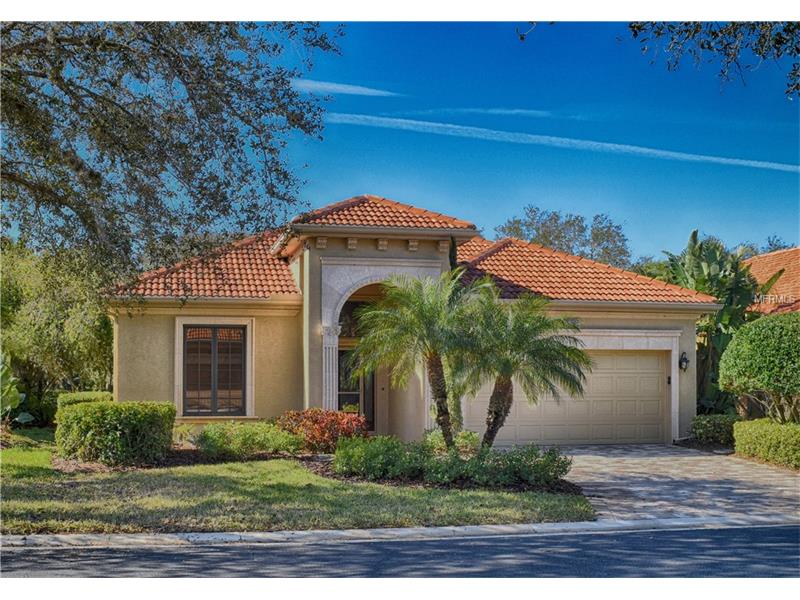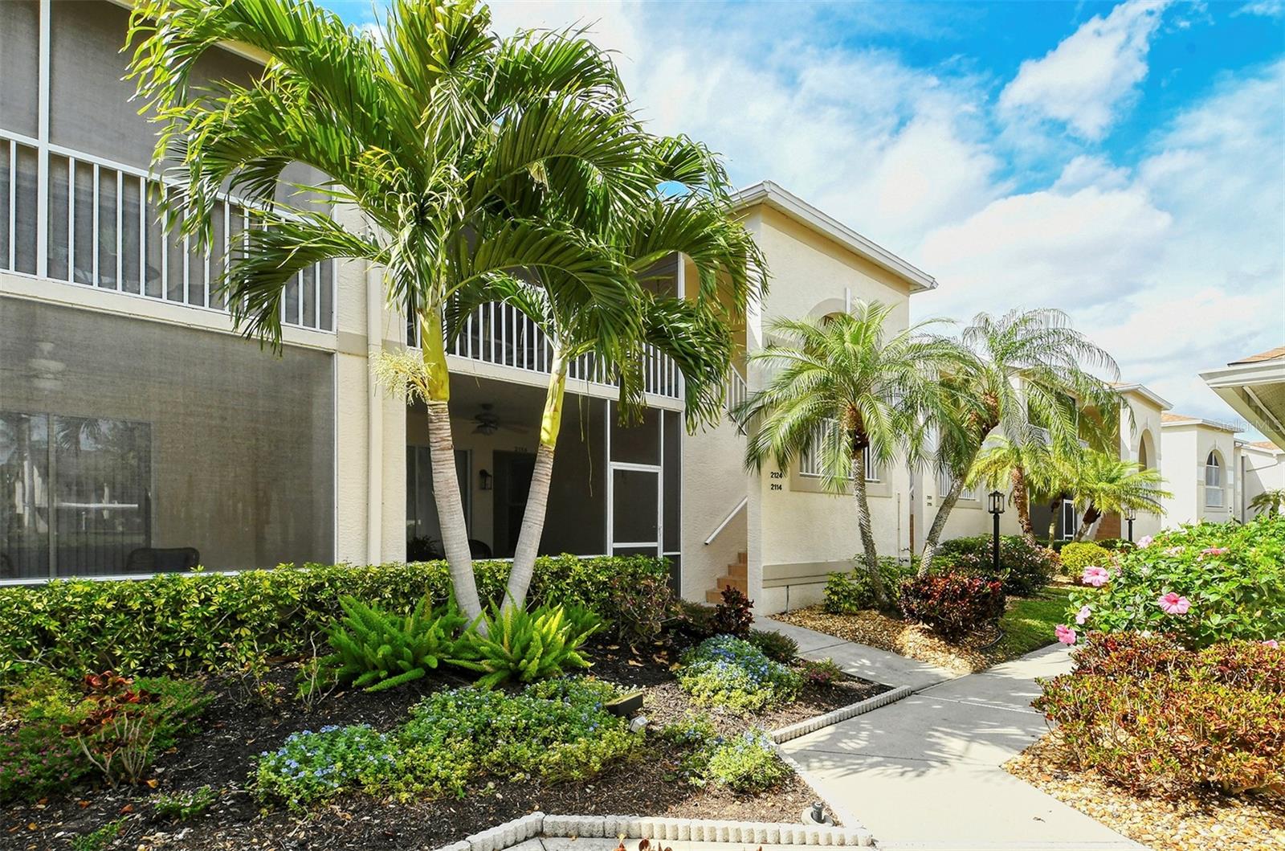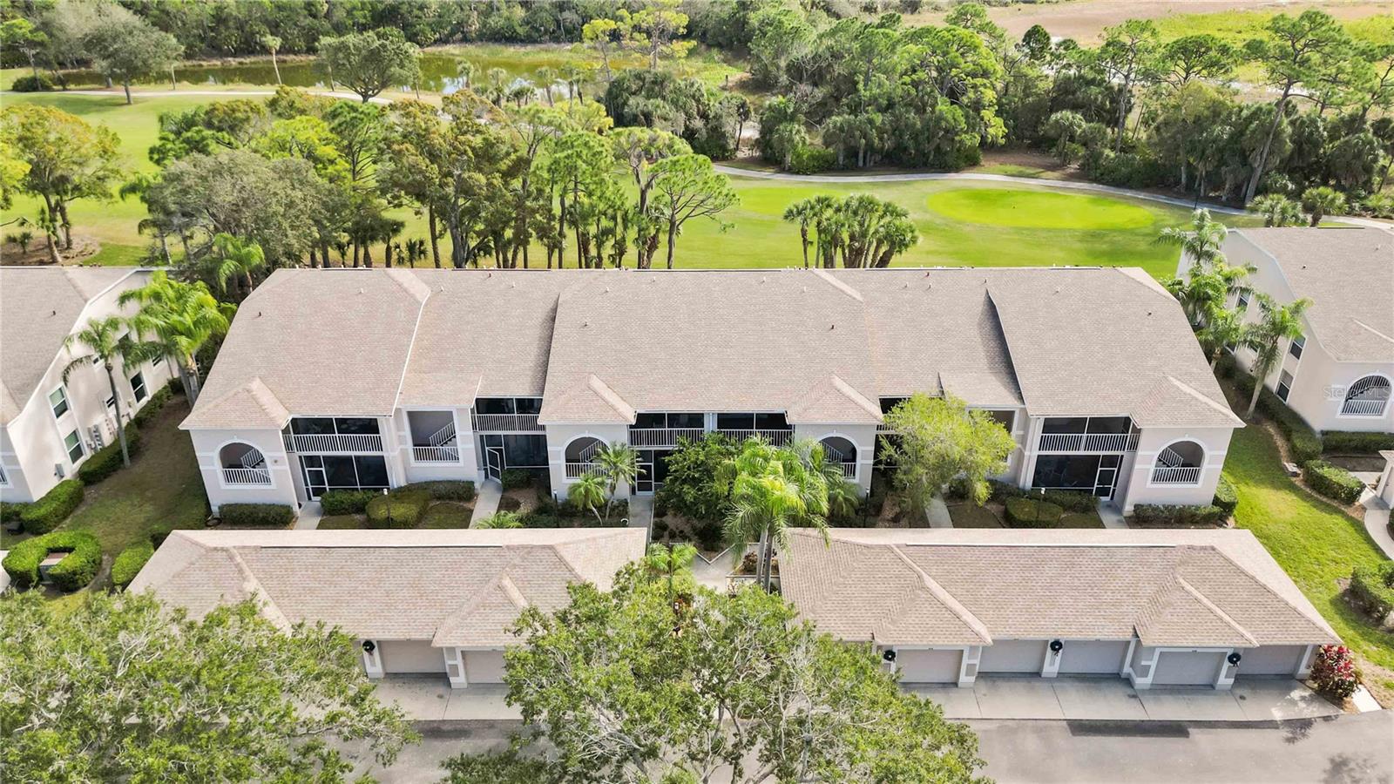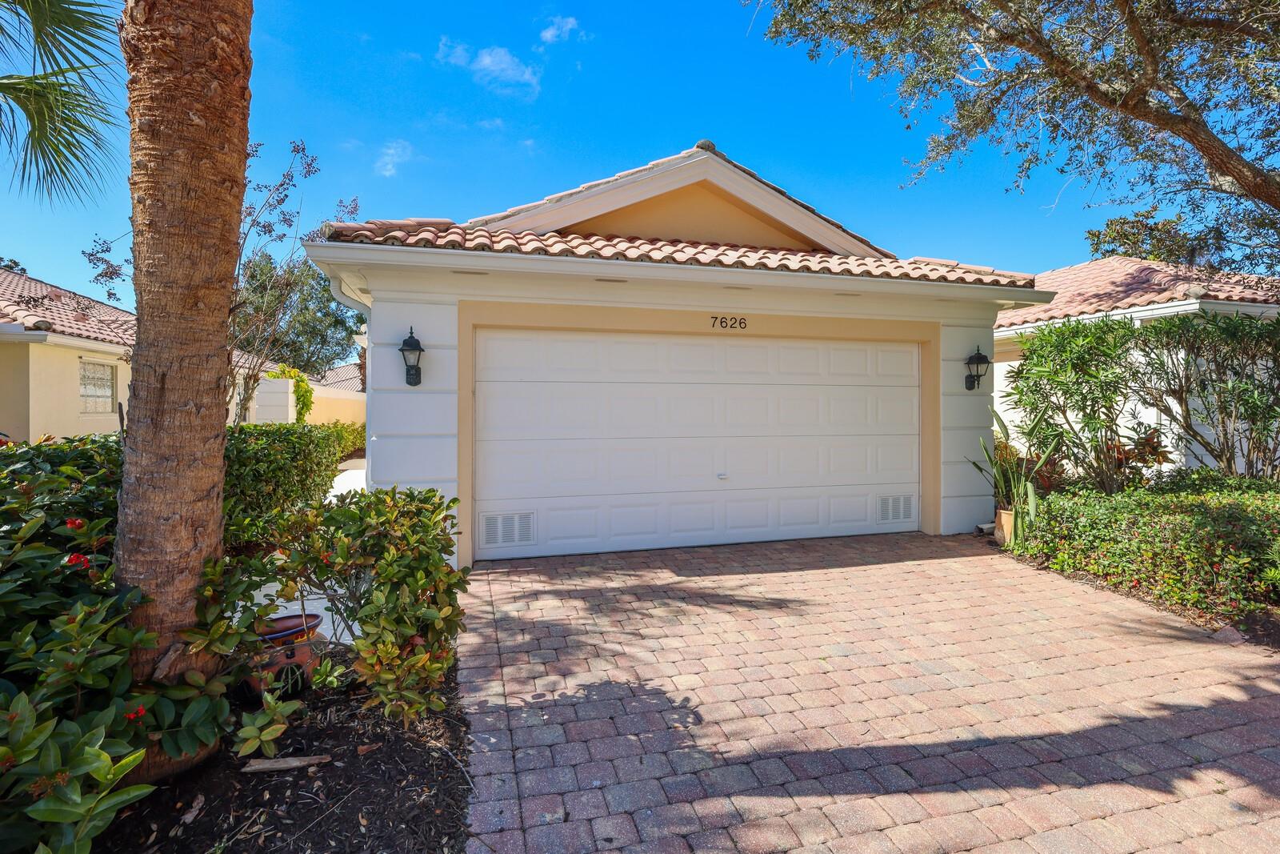5162 Cote Du Rhone Way, Sarasota, Florida
List Price: $439,000
MLS Number:
A4164256
- Status: Sold
- Sold Date: Nov 30, 2016
- DOM: 55 days
- Square Feet: 1966
- Price / sqft: $223
- Bedrooms: 3
- Baths: 2
- Pool: Community
- Garage: 2
- City: SARASOTA
- Zip Code: 34238
- Year Built: 2003
- HOA Fee: $1,280
- Payments Due: Quarterly
Misc Info
Subdivision: Silver Oak
Annual Taxes: $4,478
HOA Fee: $1,280
HOA Payments Due: Quarterly
Lot Size: Up to 10, 889 Sq. Ft.
Request the MLS data sheet for this property
Sold Information
CDD: $412,500
Sold Price per Sqft: $ 209.82 / sqft
Home Features
Interior: Eating Space In Kitchen, Living Room/Dining Room Combo, Master Bedroom Downstairs, Open Floor Plan, Volume Ceilings
Kitchen: Breakfast Bar, Pantry
Appliances: Dishwasher, Disposal, Dryer, Electric Water Heater, Microwave, Oven, Refrigerator, Washer
Flooring: Carpet, Ceramic Tile, Wood
Master Bath Features: Dual Sinks, Shower No Tub
Air Conditioning: Central Air
Exterior: Sliding Doors, Hurricane Shutters, Irrigation System, Rain Gutters
Garage Features: Garage Door Opener
Pool Type: Gunite/Concrete, Heated Pool
Room Dimensions
Schools
- Elementary: Laurel Nokomis Elementary
- Middle: Laurel Nokomis Middle
- High: Venice Senior High
- Map
- Street View




























