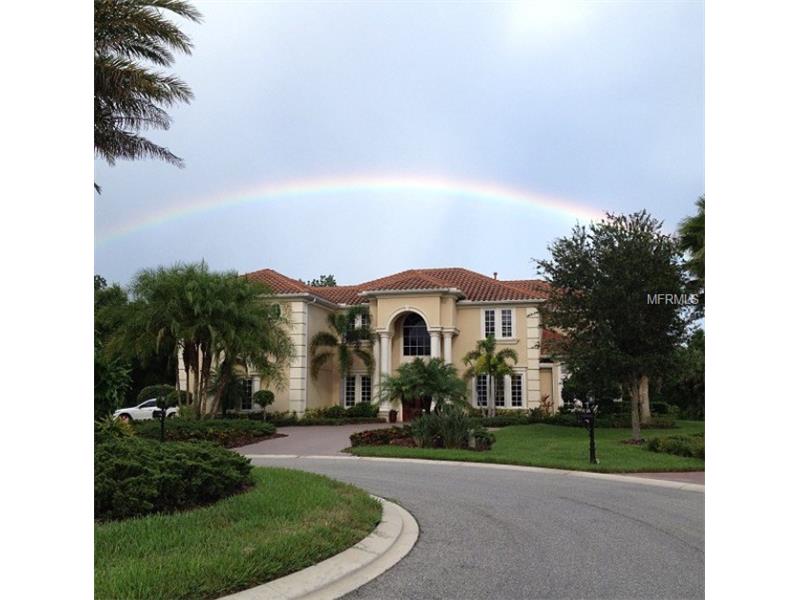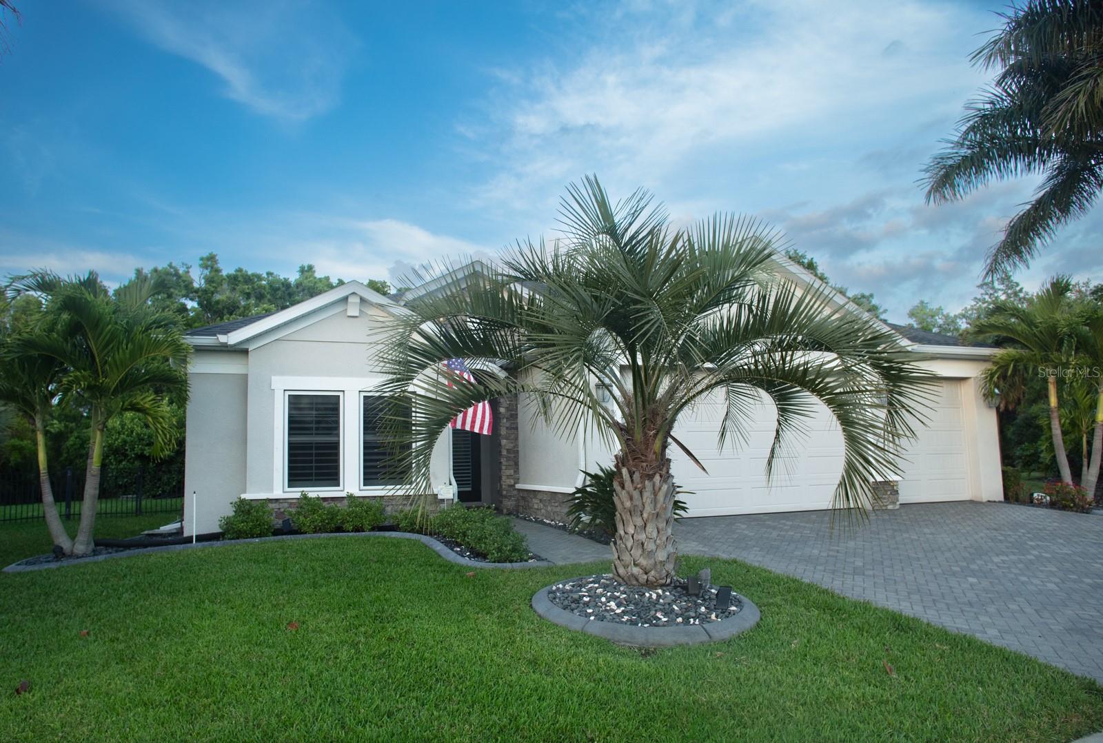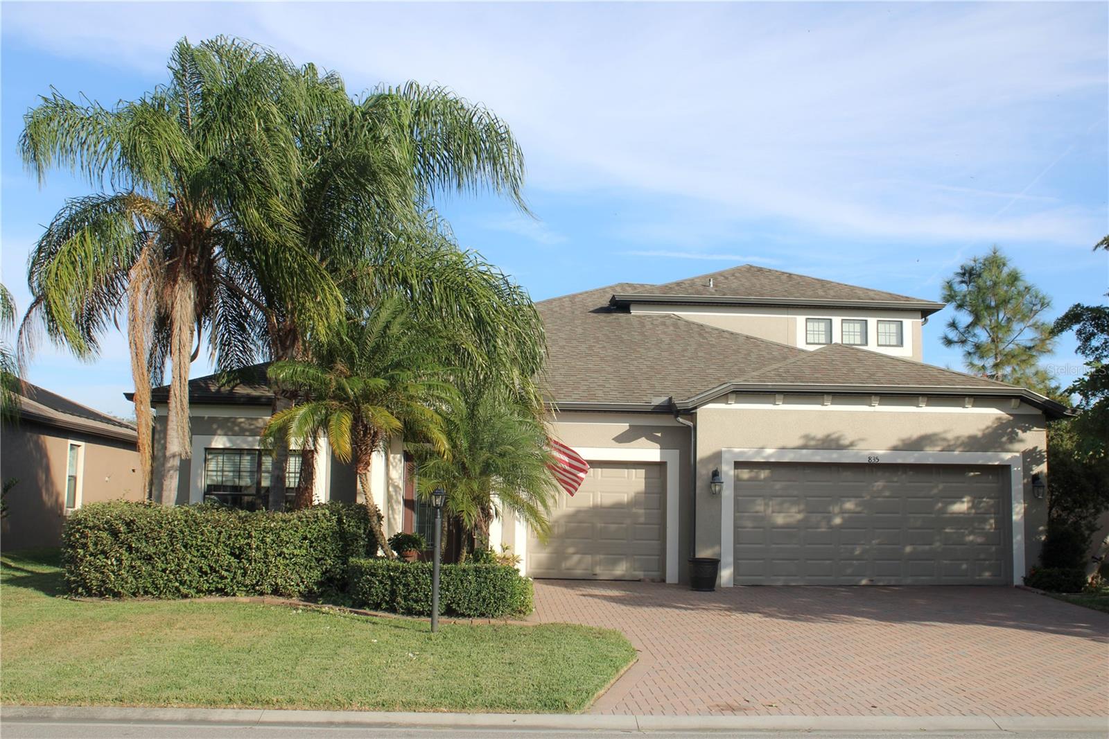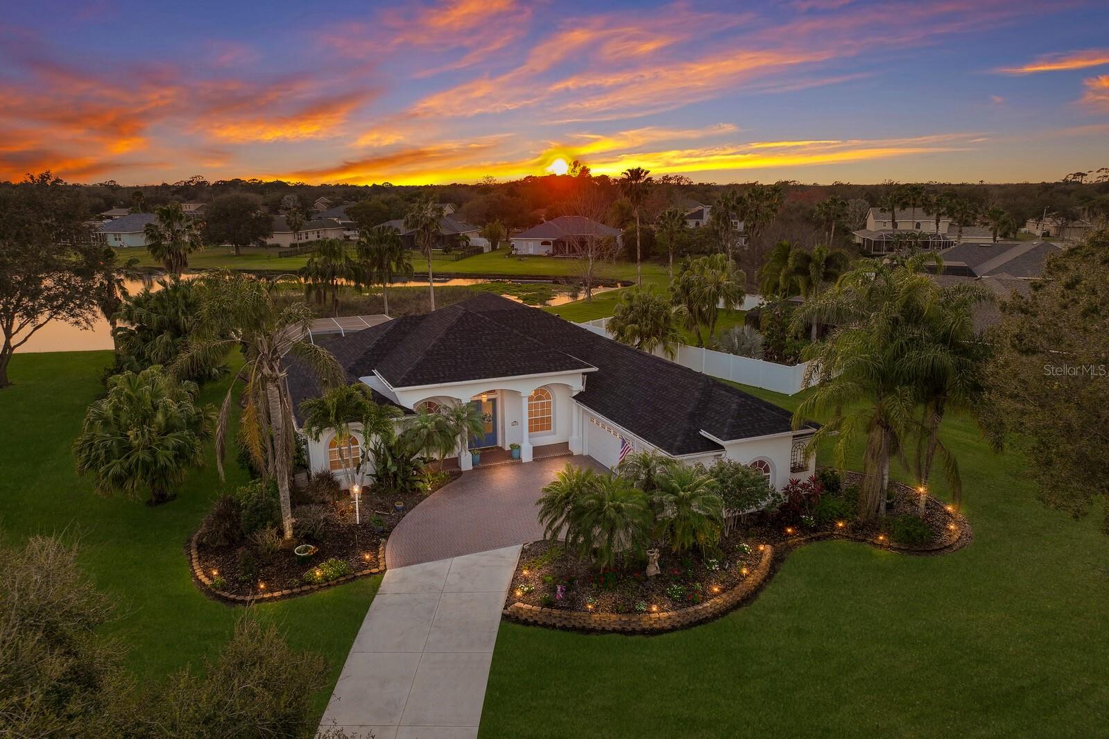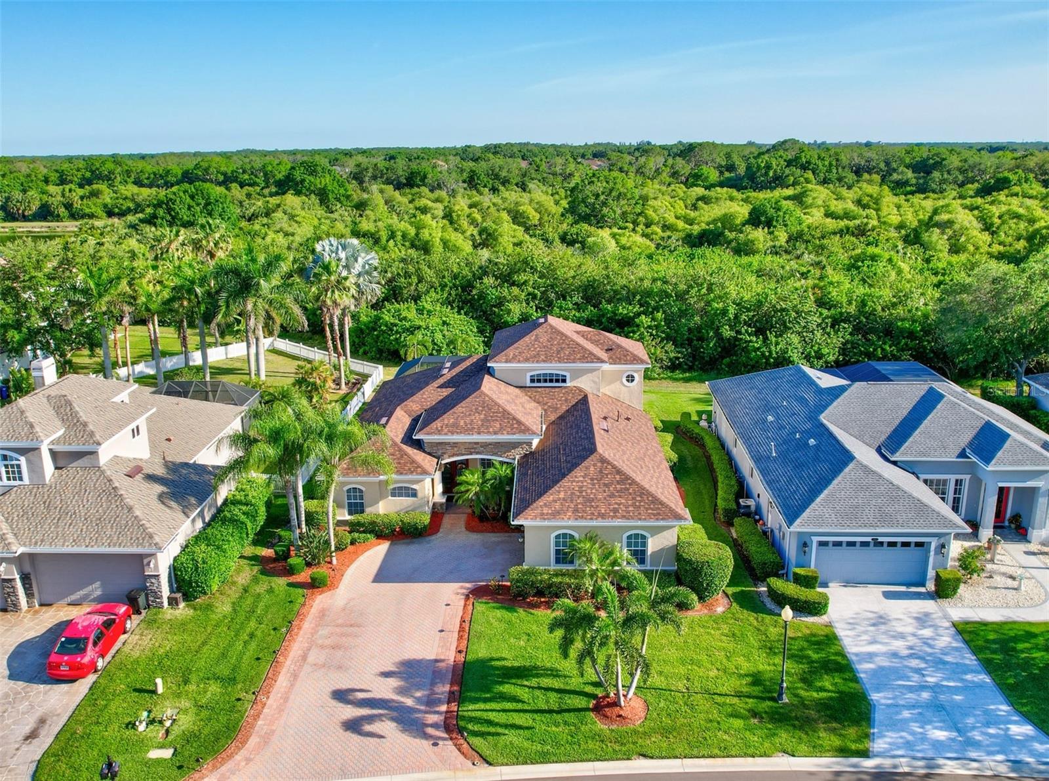10216 Discovery Ter, Bradenton, Florida
List Price: $850,000
MLS Number:
A4164524
- Status: Sold
- Sold Date: Mar 17, 2017
- DOM: 64 days
- Square Feet: 5644
- Price / sqft: $151
- Bedrooms: 5
- Baths: 6
- Half Baths: 1
- Pool: Private
- Garage: 3
- City: BRADENTON
- Zip Code: 34212
- Year Built: 2004
- HOA Fee: $545
- Payments Due: Quarterly
Misc Info
Subdivision: Waterlefe Golf & River Club Un 1
Annual Taxes: $15,468
Annual CDD Fee: $3,176
HOA Fee: $545
HOA Payments Due: Quarterly
Lot Size: 1/2 Acre to 1 Acre
Request the MLS data sheet for this property
Sold Information
CDD: $728,000
Sold Price per Sqft: $ 128.99 / sqft
Home Features
Interior: Formal Dining Room Separate, Formal Living Room Separate, Kitchen/Family Room Combo, Master Bedroom Downstairs
Kitchen: Closet Pantry, Desk Built In
Appliances: Dishwasher, Disposal, Microwave, Microwave Hood, Range, Refrigerator
Flooring: Carpet, Ceramic Tile
Master Bath Features: Dual Sinks
Fireplace: Living Room
Air Conditioning: Central Air
Exterior: Balcony, Outdoor Kitchen
Garage Features: Circular Driveway, Driveway, Garage Door Opener, Garage Faces Rear, Garage Faces Side
Pool Type: Heated Spa, In Ground, Other Water Feature, Salt Water, Screen Enclosure
Room Dimensions
- Map
- Street View
