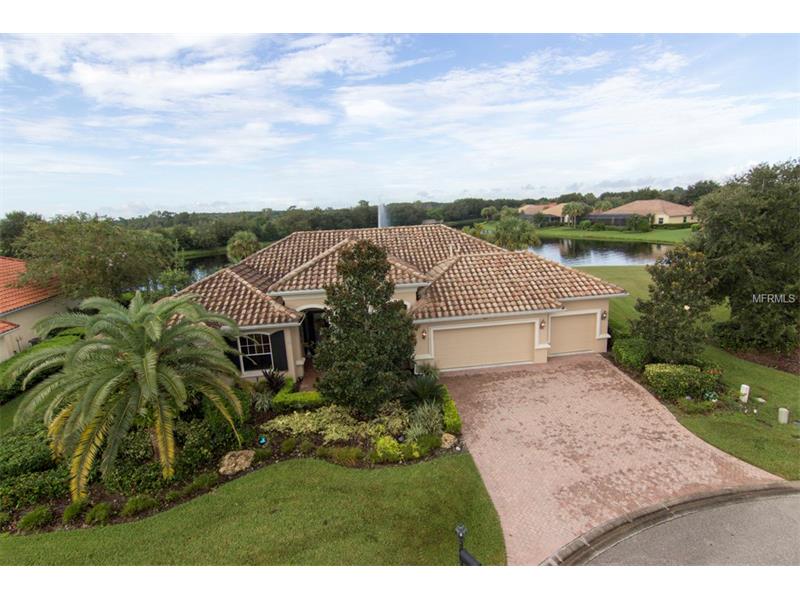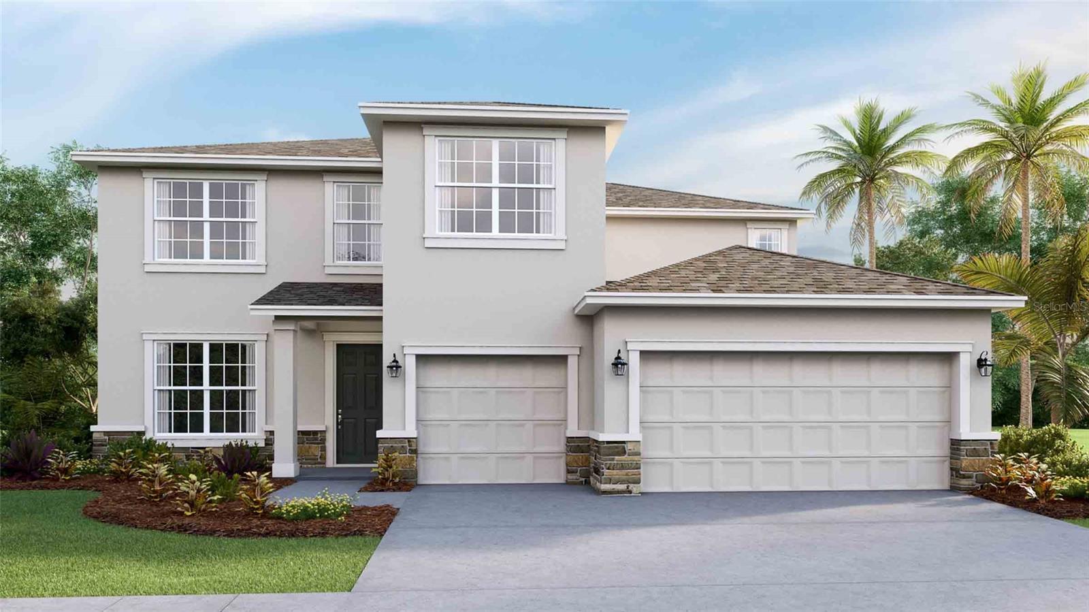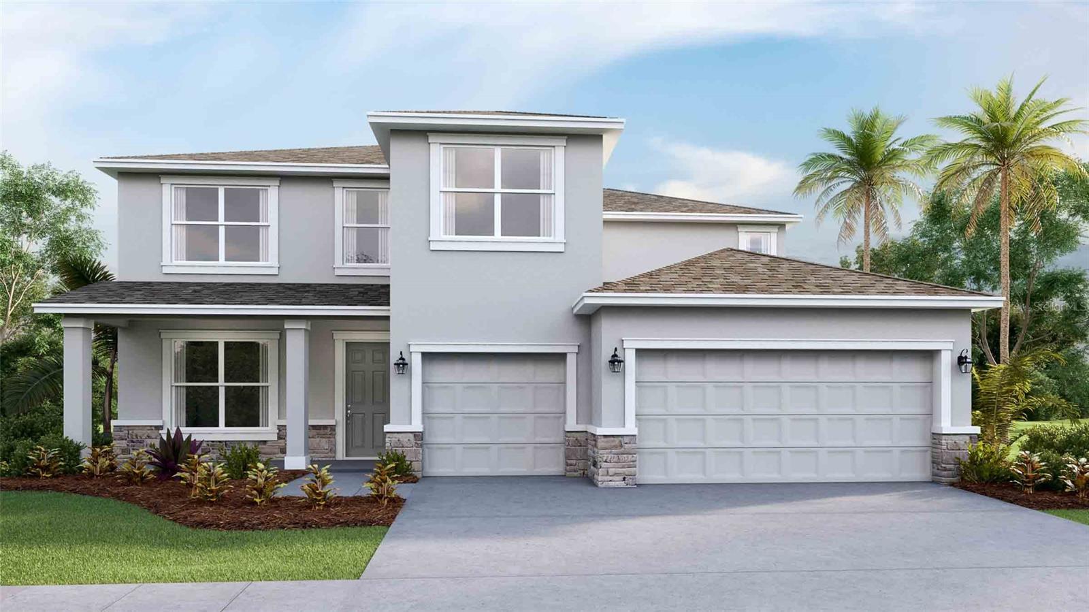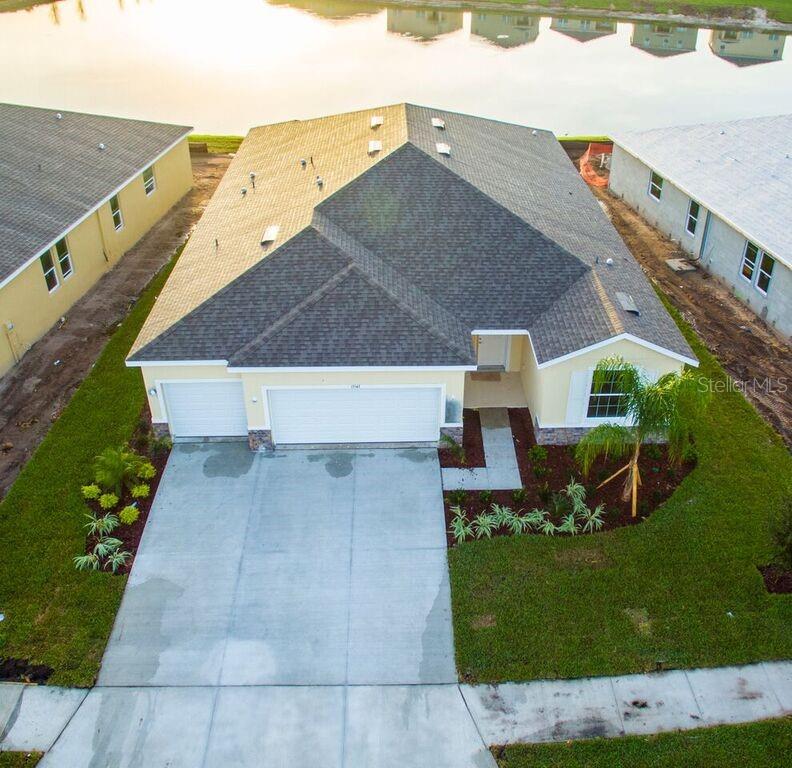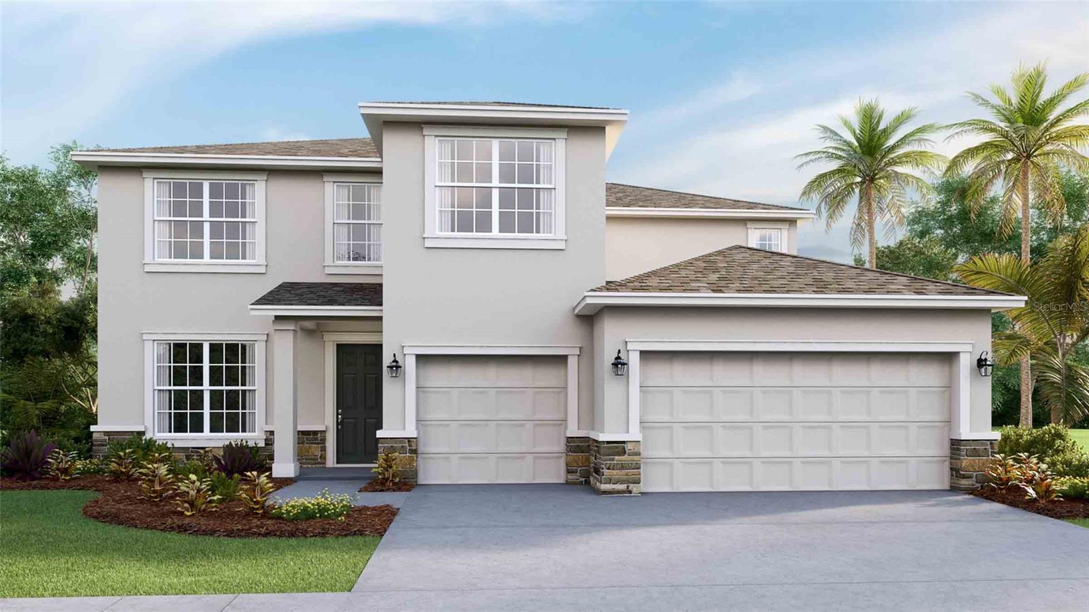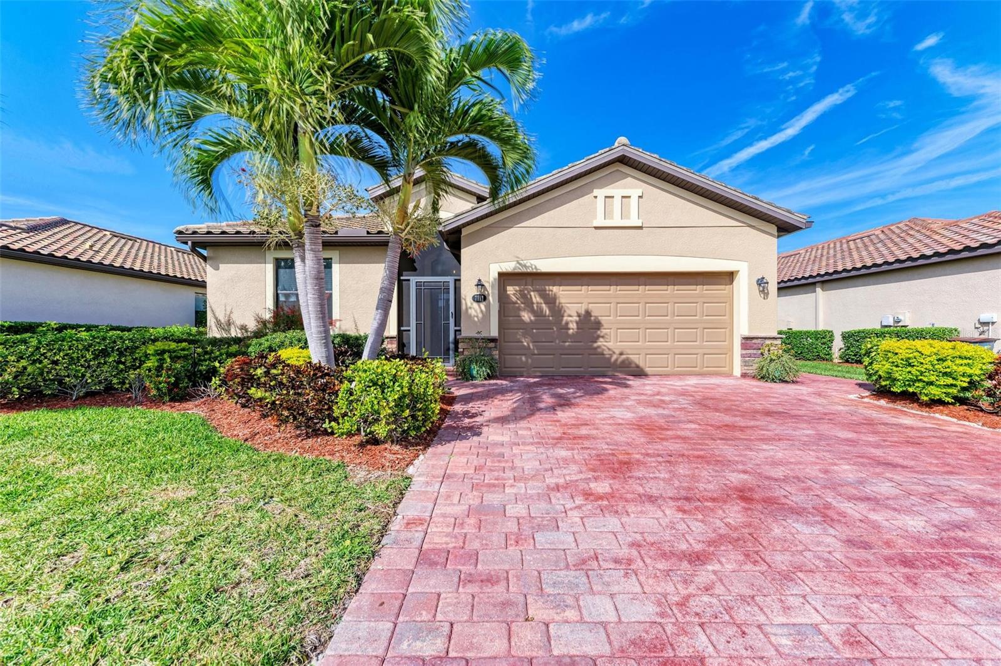409 Sand Crane Ct, Bradenton, Florida
List Price: $599,900
MLS Number:
A4164550
- Status: Sold
- Sold Date: Nov 30, 2016
- DOM: 38 days
- Square Feet: 2892
- Price / sqft: $207
- Bedrooms: 4
- Baths: 3
- Pool: Private
- Garage: 3
- City: BRADENTON
- Zip Code: 34212
- Year Built: 2002
- HOA Fee: $575
- Payments Due: Quarterly
Misc Info
Subdivision: Waterlefe Golf & River Club
Annual Taxes: $8,568
Annual CDD Fee: $3,263
HOA Fee: $575
HOA Payments Due: Quarterly
Water Front: Pond
Water View: Pond
Lot Size: 1/4 Acre to 21779 Sq. Ft.
Request the MLS data sheet for this property
Sold Information
CDD: $597,981
Sold Price per Sqft: $ 206.77 / sqft
Home Features
Interior: Breakfast Room Separate, Formal Dining Room Separate, Formal Living Room Separate, Kitchen/Family Room Combo, Living Room/Great Room, Split Bedroom
Kitchen: Breakfast Bar, Walk In Pantry
Appliances: Bar Fridge, Built-In Oven, Cooktop, Dishwasher, Disposal, Dryer, Gas Water Heater, Microwave, Refrigerator, Washer, Wine Refrigerator
Flooring: Carpet, Ceramic Tile
Master Bath Features: Dual Sinks, Handicapped Accessible, Tub With Shower
Air Conditioning: Central Air
Exterior: Sliding Doors, Irrigation System, Outdoor Kitchen, Rain Gutters, Sprinkler Metered
Garage Features: Driveway, Guest
Pool Type: Gunite/Concrete, Heated Pool, Heated Spa
Room Dimensions
Schools
- Elementary: Freedom Elementary
- Middle: Carlos E. Haile Middle
- High: Braden River High
- Map
- Street View
