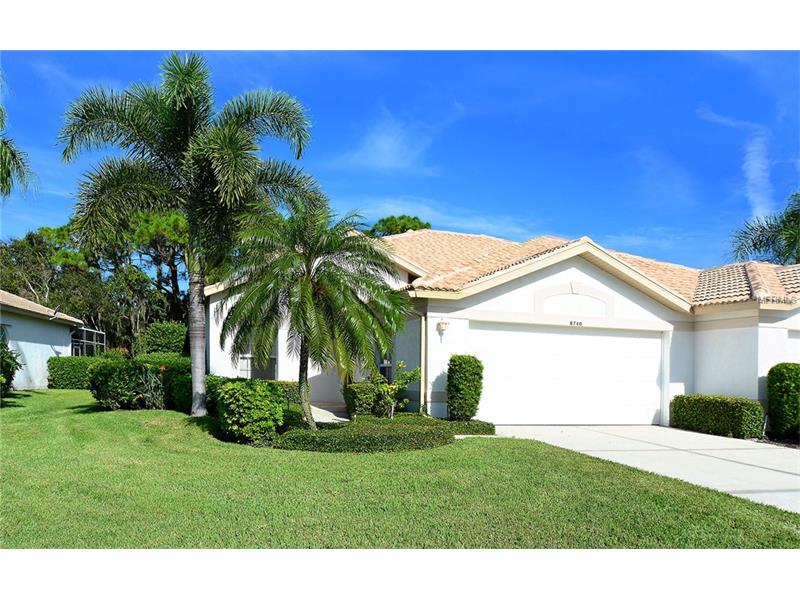8740 Pebble Creek Ln, Sarasota, Florida
List Price: $369,500
MLS Number:
A4164591
- Status: Sold
- Sold Date: Dec 06, 2016
- DOM: 47 days
- Square Feet: 1681
- Price / sqft: $220
- Bedrooms: 2
- Baths: 2
- Pool: Community
- Garage: 2
- City: SARASOTA
- Zip Code: 34238
- Year Built: 1996
- HOA Fee: $600
- Payments Due: Quarterly
Misc Info
Subdivision: Stoneybrook Golf & Country Club
Annual Taxes: $3,515
HOA Fee: $600
HOA Payments Due: Quarterly
Lot Size: Up to 10, 889 Sq. Ft.
Request the MLS data sheet for this property
Sold Information
CDD: $369,500
Sold Price per Sqft: $ 219.81 / sqft
Home Features
Interior: Breakfast Room Separate
Kitchen: Breakfast Bar, Closet Pantry
Appliances: Dishwasher, Disposal, Dryer, Electric Water Heater, Microwave Hood, Oven, Refrigerator, Washer
Flooring: Carpet, Ceramic Tile
Master Bath Features: Tub with Separate Shower Stall
Air Conditioning: Central Air
Exterior: Sliding Doors
Garage Features: Attached
Pool Type: Gunite/Concrete, Heated Pool, Heated Spa
Room Dimensions
- Map
- Street View

























