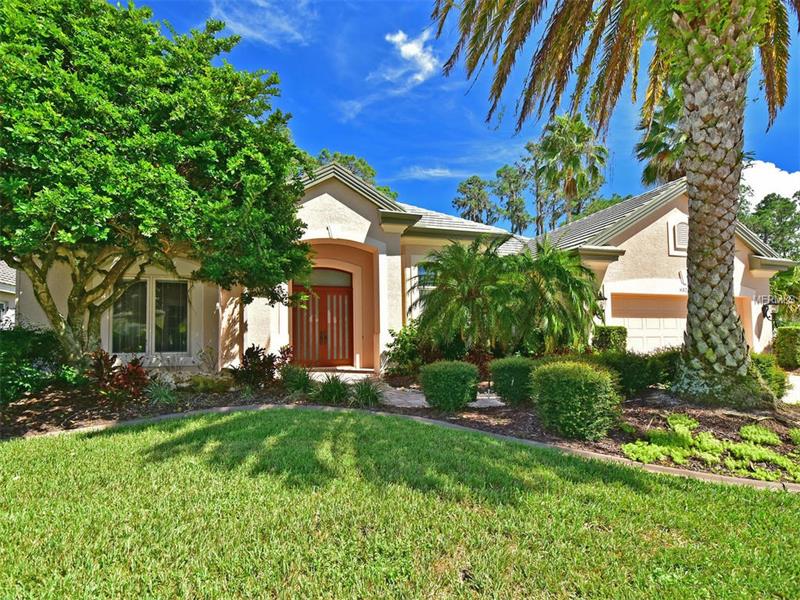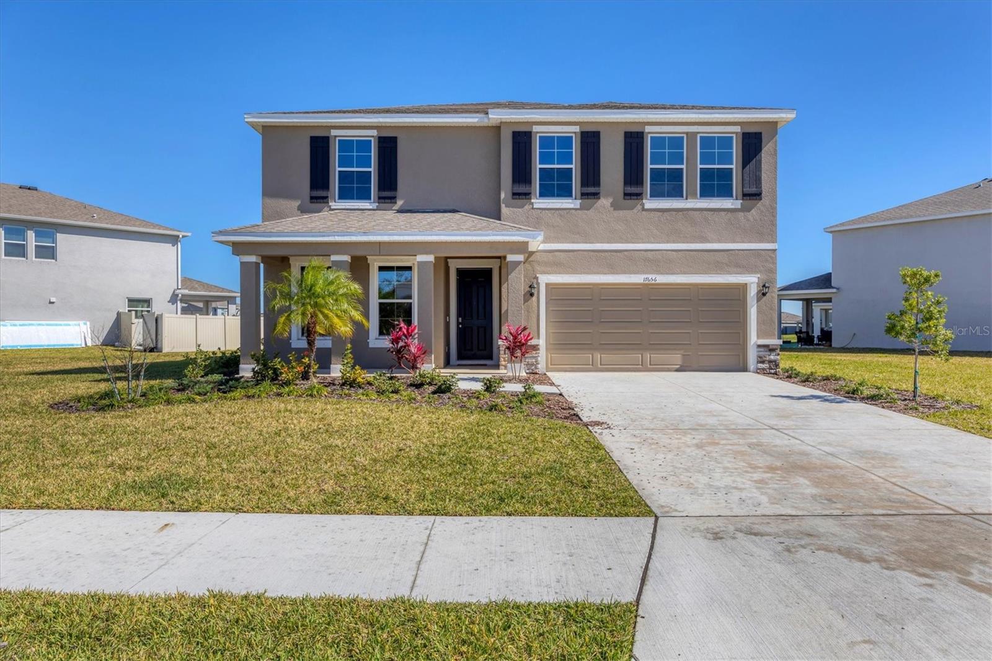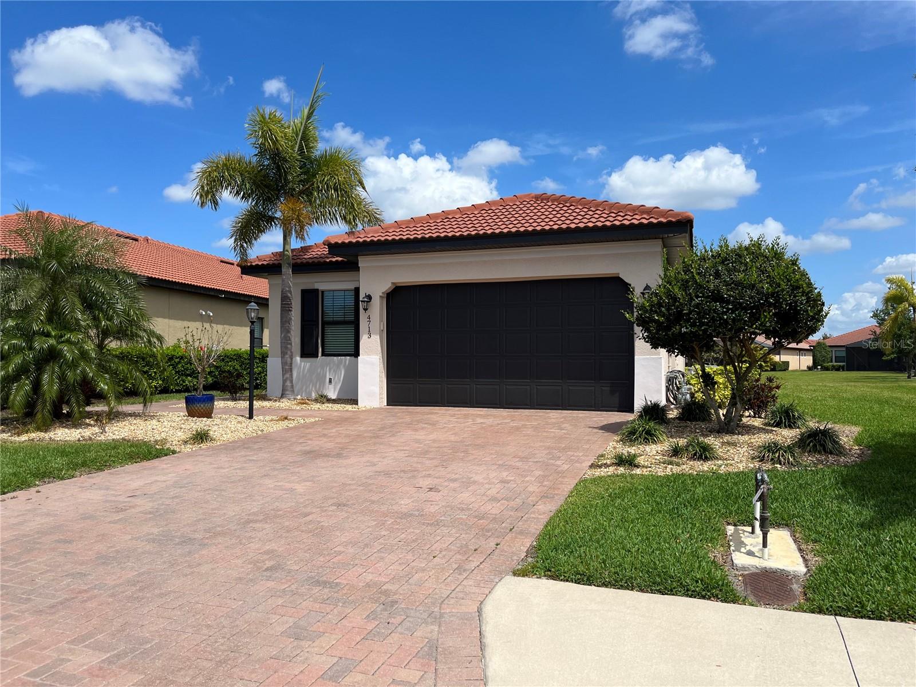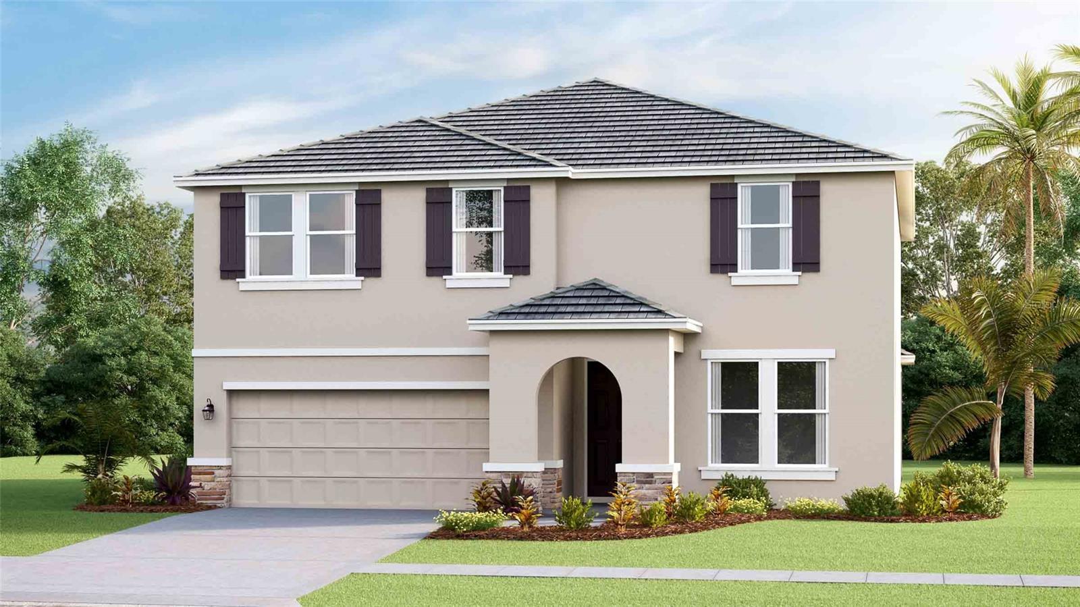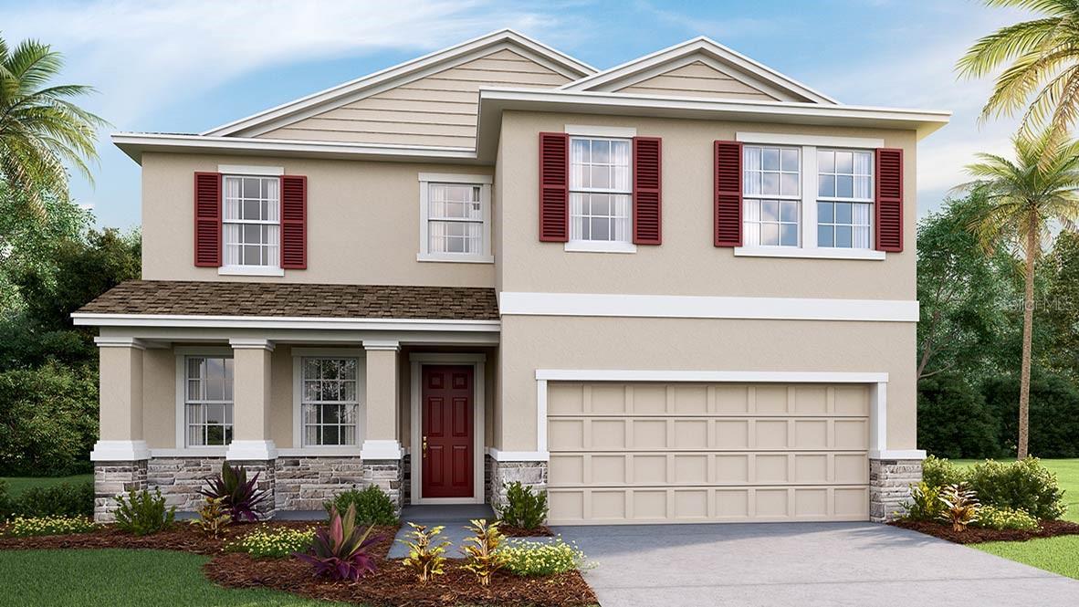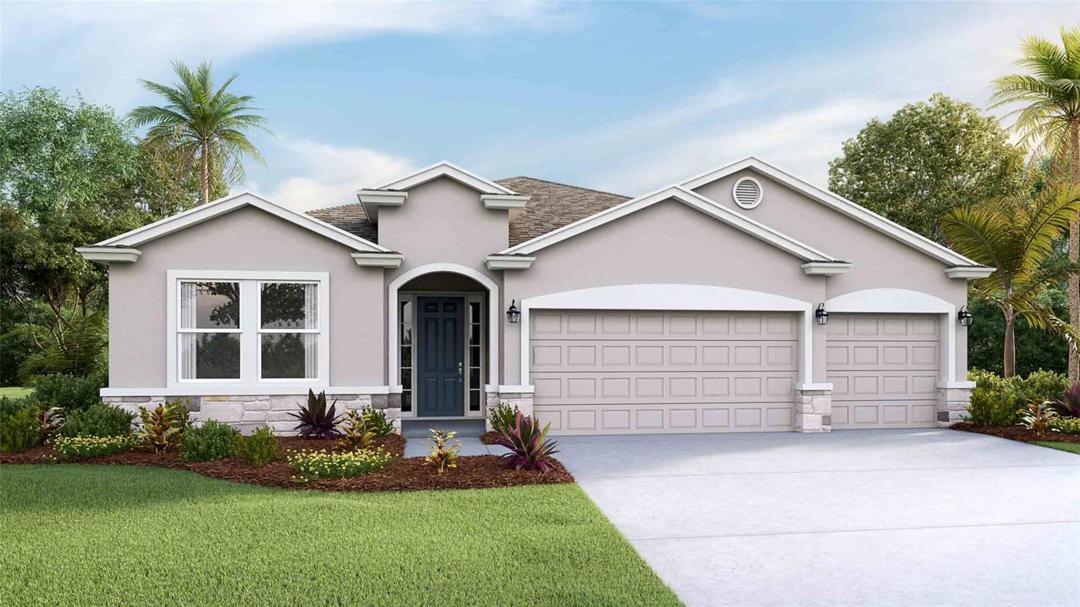4825 88th St E, Bradenton, Florida
List Price: $559,900
MLS Number:
A4164689
- Status: Sold
- Sold Date: Jan 24, 2017
- DOM: 63 days
- Square Feet: 2806
- Price / sqft: $200
- Bedrooms: 3
- Baths: 3
- Pool: Community, Private
- Garage: 2
- City: BRADENTON
- Zip Code: 34211
- Year Built: 1998
- HOA Fee: $1,302
- Payments Due: Annually
Misc Info
Subdivision: Rosedale 10
Annual Taxes: $5,358
HOA Fee: $1,302
HOA Payments Due: Annually
Lot Size: Up to 10, 889 Sq. Ft.
Request the MLS data sheet for this property
Sold Information
CDD: $559,900
Sold Price per Sqft: $ 199.54 / sqft
Home Features
Interior: Eating Space In Kitchen, Formal Dining Room Separate, Formal Living Room Separate, Kitchen/Family Room Combo, Master Bedroom Downstairs, Open Floor Plan, Split Bedroom, Volume Ceilings
Kitchen: Breakfast Bar, Desk Built In, Pantry
Appliances: Built-In Oven, Convection Oven, Dishwasher, Disposal, Dryer, Exhaust Fan, Gas Water Heater, Microwave, Other, Refrigerator, Washer
Flooring: Carpet, Ceramic Tile, Marble
Master Bath Features: Dual Sinks, Garden Bath, Tub with Separate Shower Stall, Other Specify In Remarks
Air Conditioning: Zoned
Exterior: Sliding Doors, Irrigation System, Other, Outdoor Kitchen, Rain Gutters, Storage
Garage Features: Driveway, Garage Door Opener, Other
Pool Type: Auto Cleaner, Gunite/Concrete, Heated Pool, Heated Spa, In Ground, Other Water Feature, Screen Enclosure, Spa
Room Dimensions
Schools
- Elementary: Braden River Elementary
- Middle: Braden River Middle
- High: Lakewood Ranch High
- Map
- Street View
