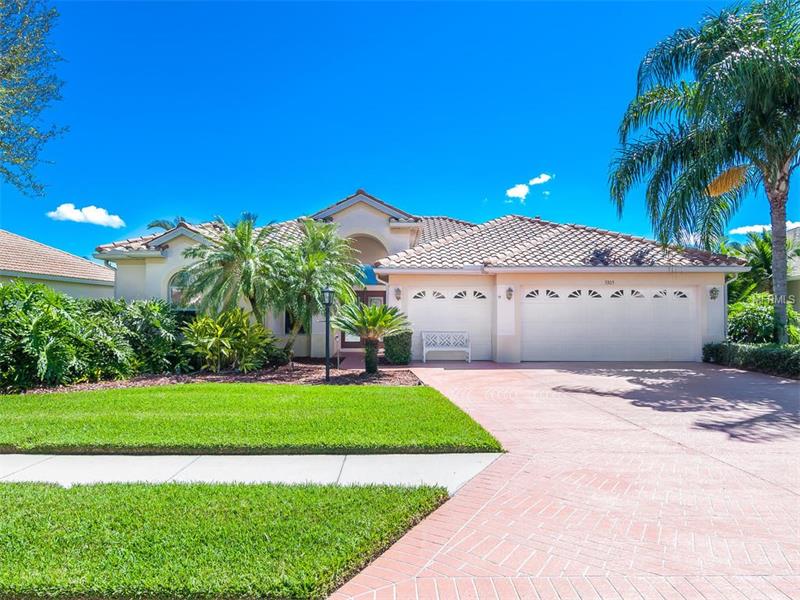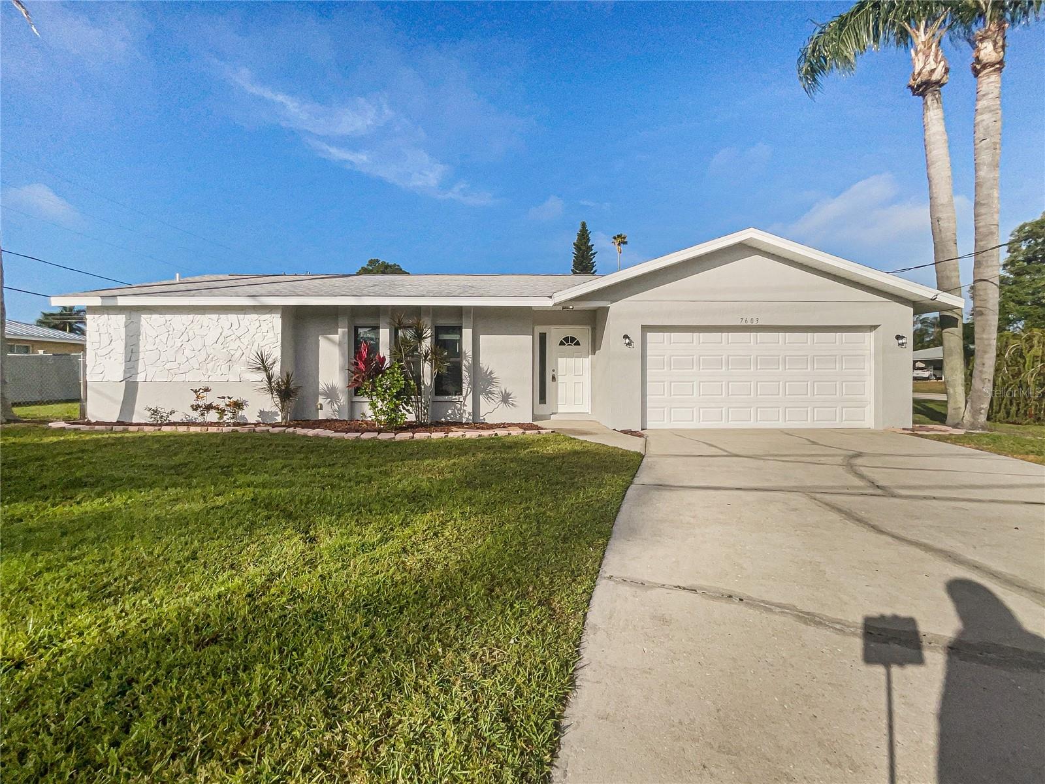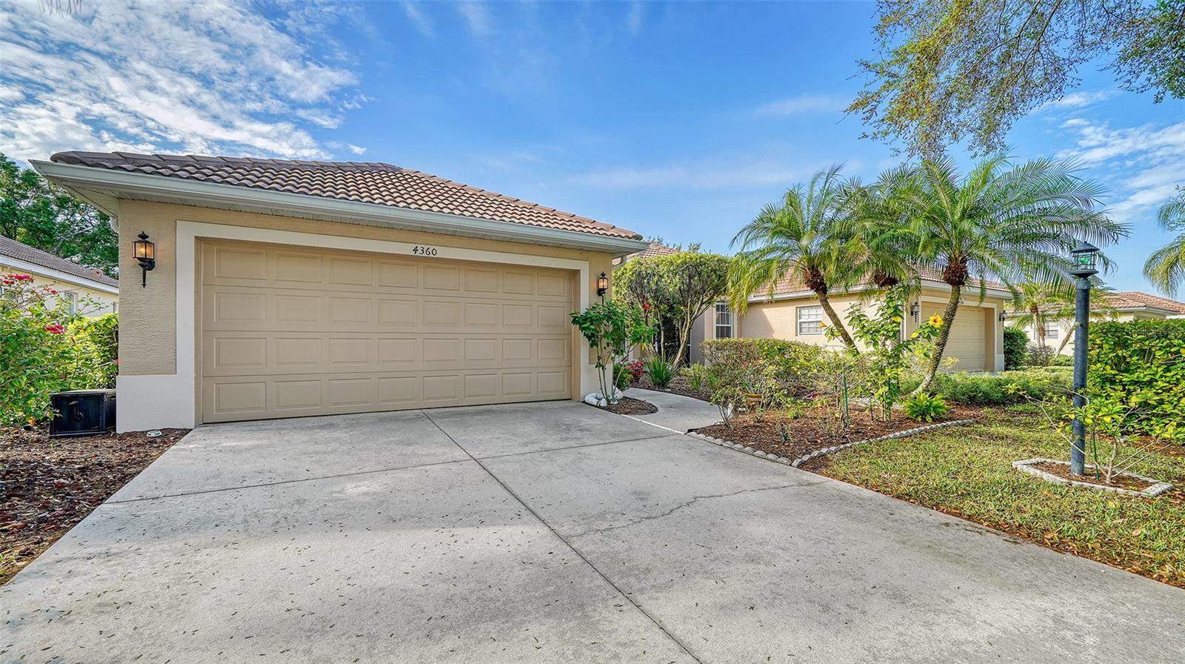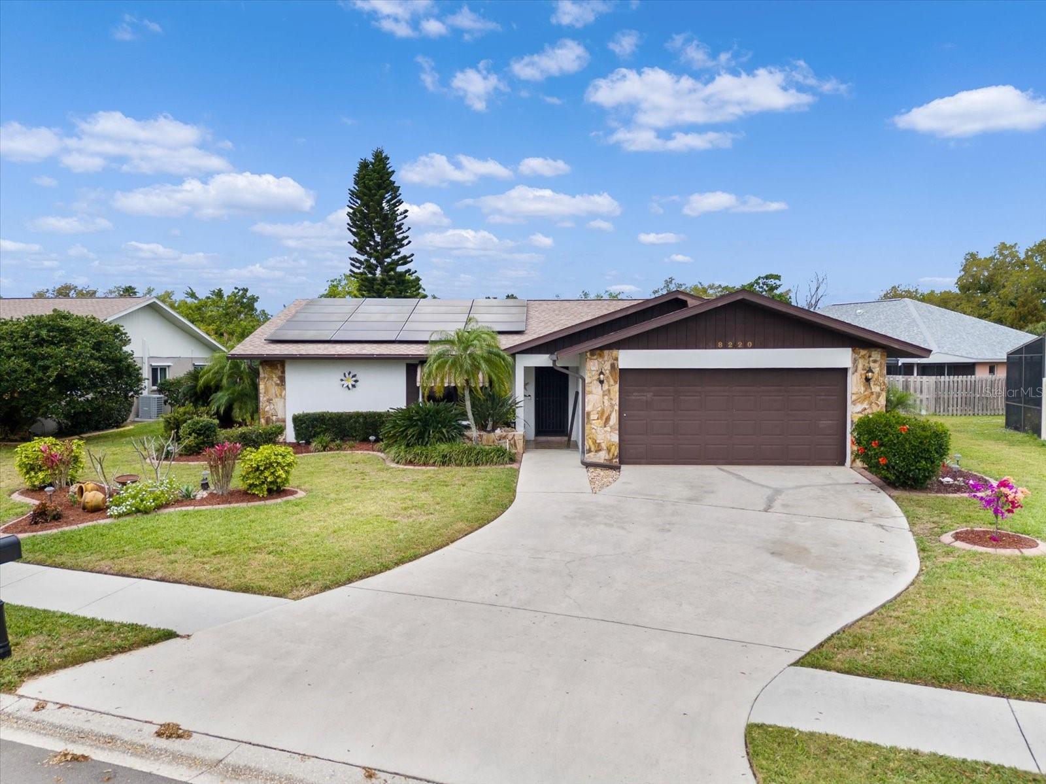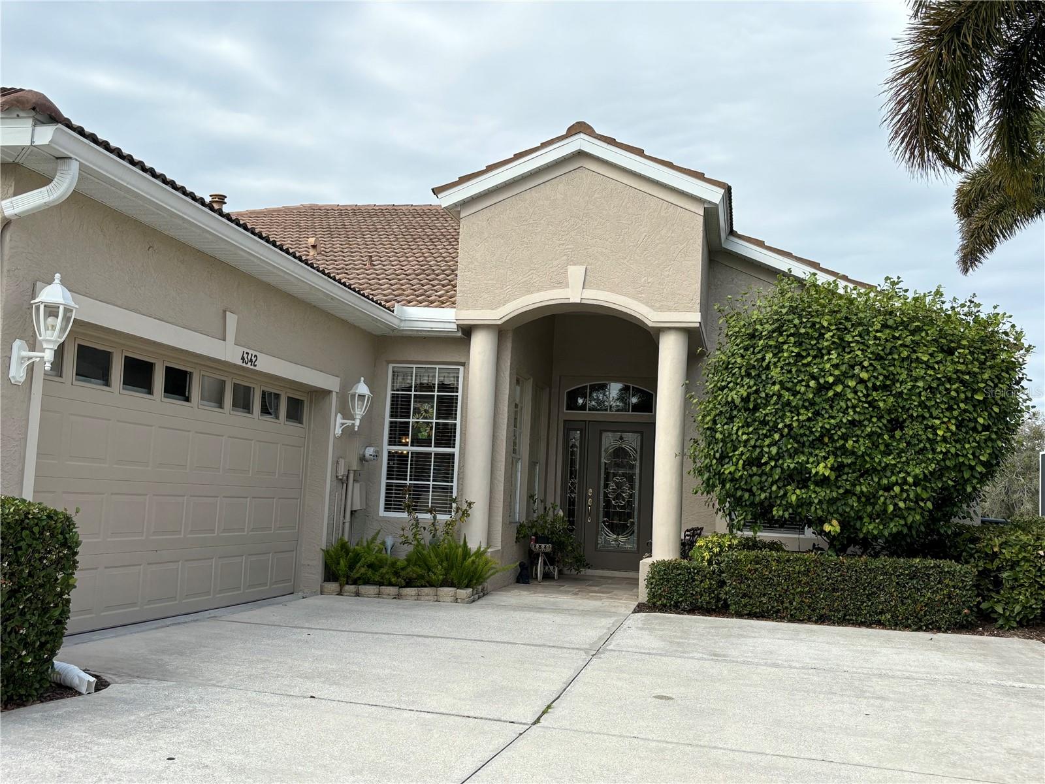5305 Creekside Trl, Sarasota, Florida
List Price: $479,900
MLS Number:
A4164748
- Status: Sold
- Sold Date: Feb 02, 2017
- DOM: 63 days
- Square Feet: 2500
- Price / sqft: $192
- Bedrooms: 4
- Baths: 3
- Pool: Community, Private
- Garage: 2
- City: SARASOTA
- Zip Code: 34243
- Year Built: 2001
- HOA Fee: $130
- Payments Due: Quarterly
Misc Info
Subdivision: Carlyle At Village Of Palm Aire
Annual Taxes: $3,017
HOA Fee: $130
HOA Payments Due: Quarterly
Water View: Pond
Water Access: Pond
Lot Size: Up to 10, 889 Sq. Ft.
Request the MLS data sheet for this property
Sold Information
CDD: $467,000
Sold Price per Sqft: $ 186.80 / sqft
Home Features
Interior: Eating Space In Kitchen, Great Room, Kitchen/Family Room Combo, Living Room/Dining Room Combo, Master Bedroom Downstairs, Open Floor Plan, Split Bedroom, Volume Ceilings
Kitchen: Breakfast Bar, Closet Pantry
Appliances: Dishwasher, Disposal, Dryer, Gas Water Heater, Microwave, Range, Refrigerator, Washer
Flooring: Carpet, Ceramic Tile
Master Bath Features: Dual Sinks, Garden Bath, Tub with Separate Shower Stall
Air Conditioning: Central Air
Exterior: Sliding Doors, Irrigation System, Lighting, Outdoor Grill, Outdoor Kitchen, Rain Gutters
Garage Features: Driveway, Golf Cart Garage, Golf Cart Parking, Oversized
Pool Type: Heated Pool, Heated Spa, In Ground, Screen Enclosure, Spa
Room Dimensions
Schools
- Elementary: Robert E Willis Elementar
- Middle: Braden River Middle
- High: Braden River High
- Map
- Street View
