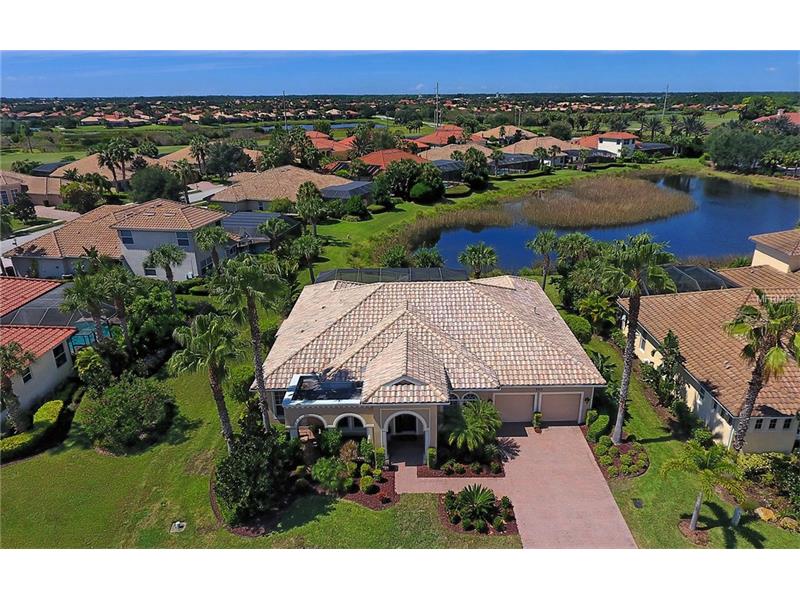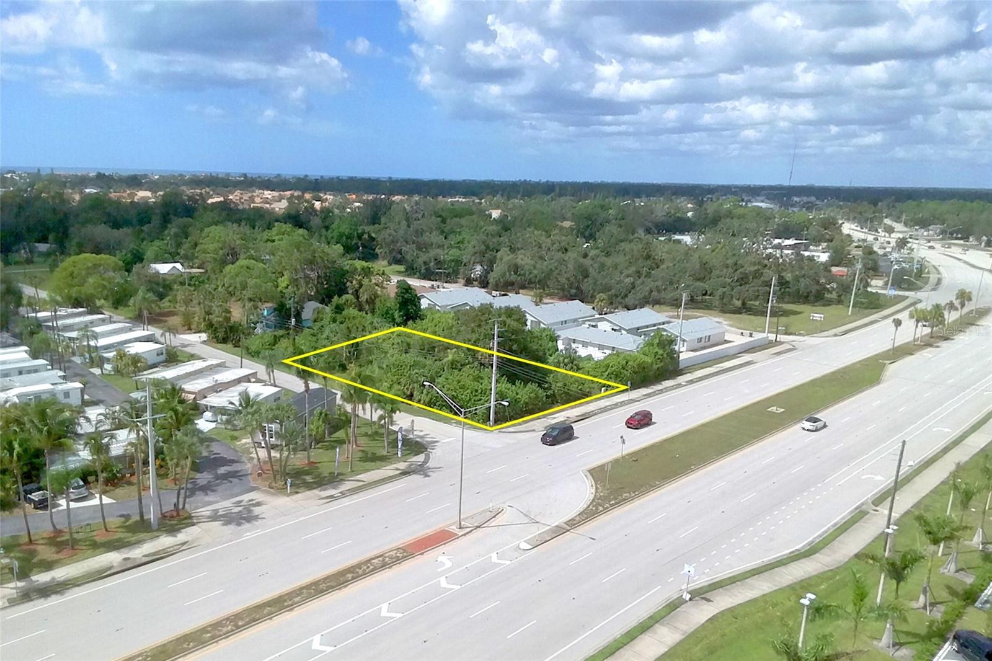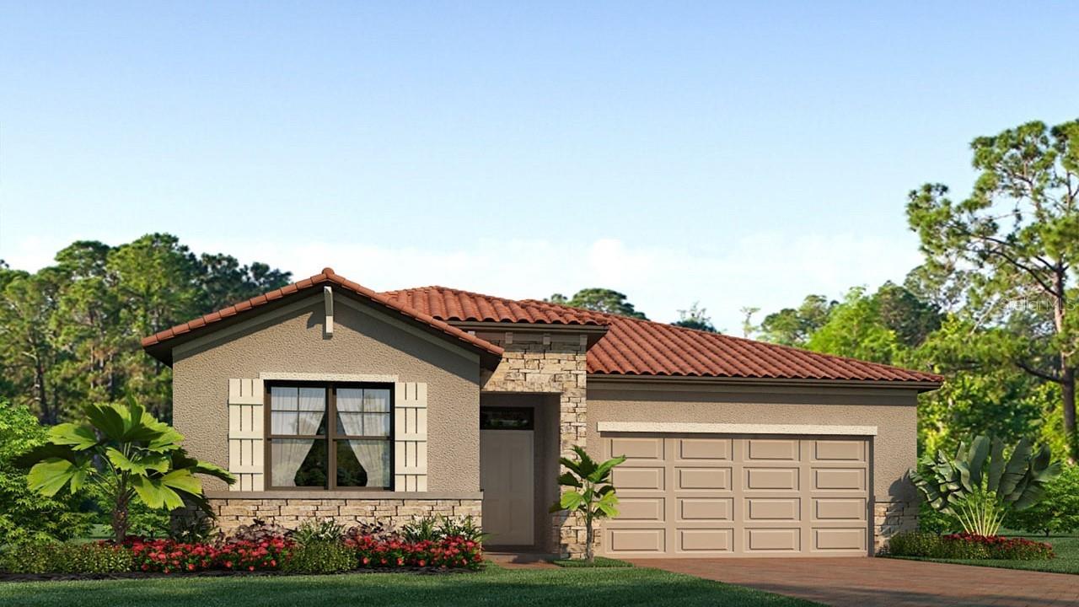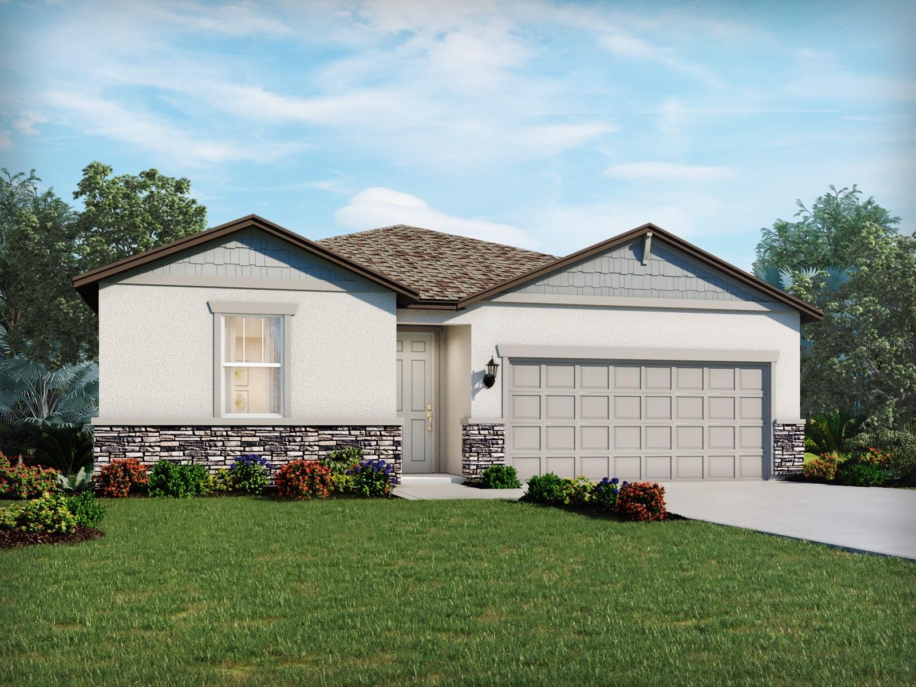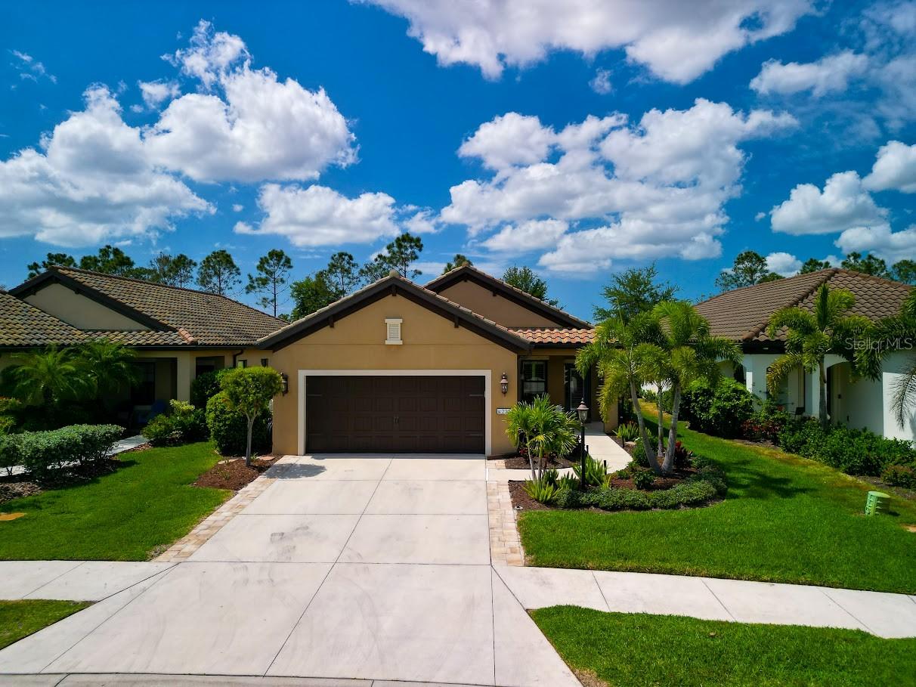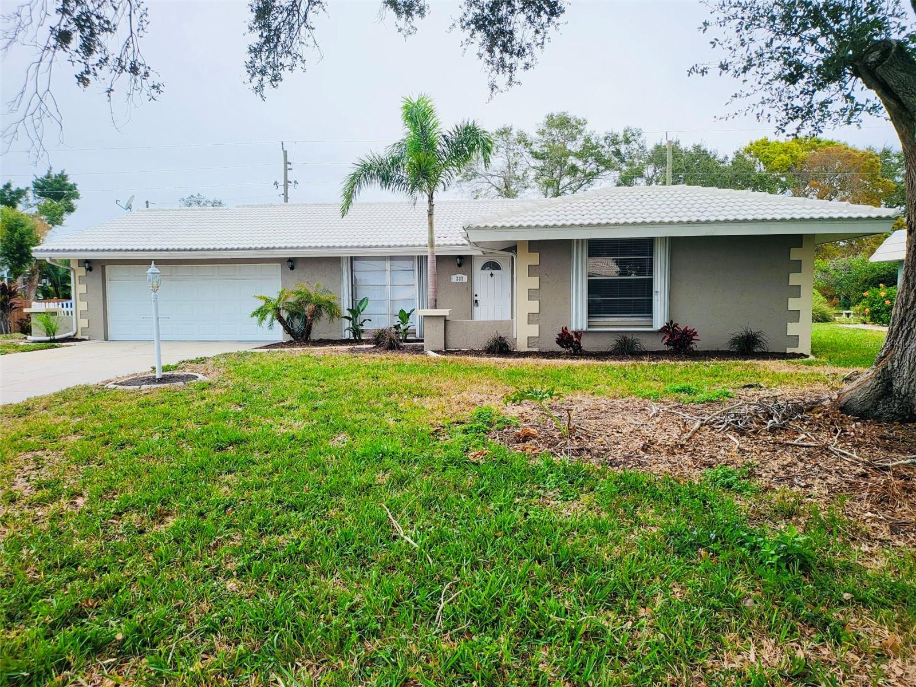101 Torcello Ct, North Venice, Florida
List Price: $499,000
MLS Number:
A4164798
- Status: Sold
- Sold Date: Mar 13, 2017
- DOM: 115 days
- Square Feet: 2700
- Price / sqft: $185
- Bedrooms: 4
- Baths: 3
- Pool: Community, Private
- Garage: 2
- City: NORTH VENICE
- Zip Code: 34275
- Year Built: 2004
Misc Info
Subdivision: Venetian Golf & Riv Club Ph 02c
Annual Taxes: $5,051
Annual CDD Fee: $3,771
Water View: Lake
Lot Size: 1/4 Acre to 21779 Sq. Ft.
Request the MLS data sheet for this property
Sold Information
CDD: $490,000
Sold Price per Sqft: $ 181.48 / sqft
Home Features
Interior: Breakfast Room Separate, Formal Dining Room Separate, Formal Living Room Separate, Kitchen/Family Room Combo, Master Bedroom Downstairs, Open Floor Plan, Volume Ceilings
Kitchen: Breakfast Bar, Pantry
Appliances: Built-In Oven, Cooktop, Dishwasher, Disposal, Dryer, Gas Water Heater, Microwave, Refrigerator, Washer
Flooring: Ceramic Tile, Wood
Master Bath Features: Dual Sinks, Garden Bath, Tub with Separate Shower Stall
Air Conditioning: Central Air
Exterior: Sliding Doors, Hurricane Shutters, Irrigation System, Lighting, Outdoor Grill, Rain Gutters
Garage Features: Garage Door Opener, Golf Cart Parking, Off Street
Pool Type: Child Safety Fence, Gunite/Concrete, Heated Pool, Heated Spa, In Ground, Salt Water, Screen Enclosure
Room Dimensions
- Master: 16x14
- Room 2: 16x11
Schools
- Elementary: Laurel Nokomis Elementary
- Middle: Laurel Nokomis Middle
- High: Venice Senior High
- Map
- Street View
