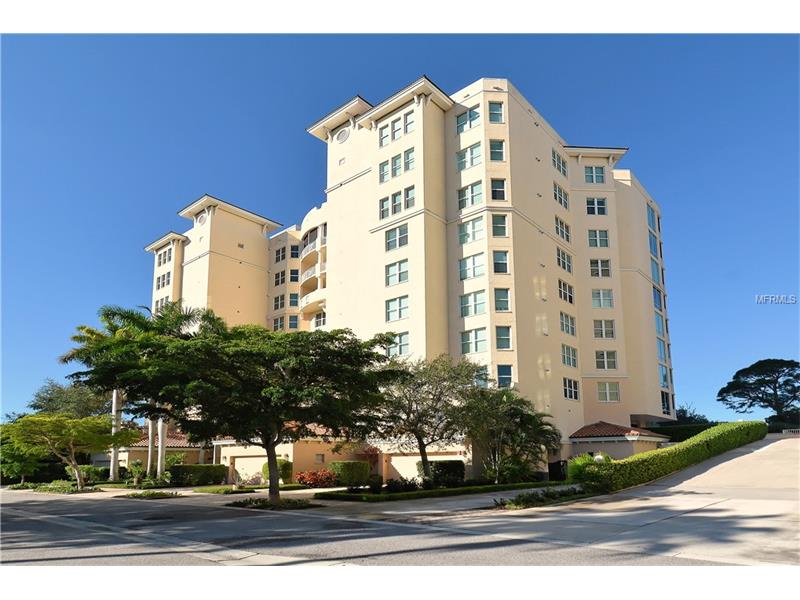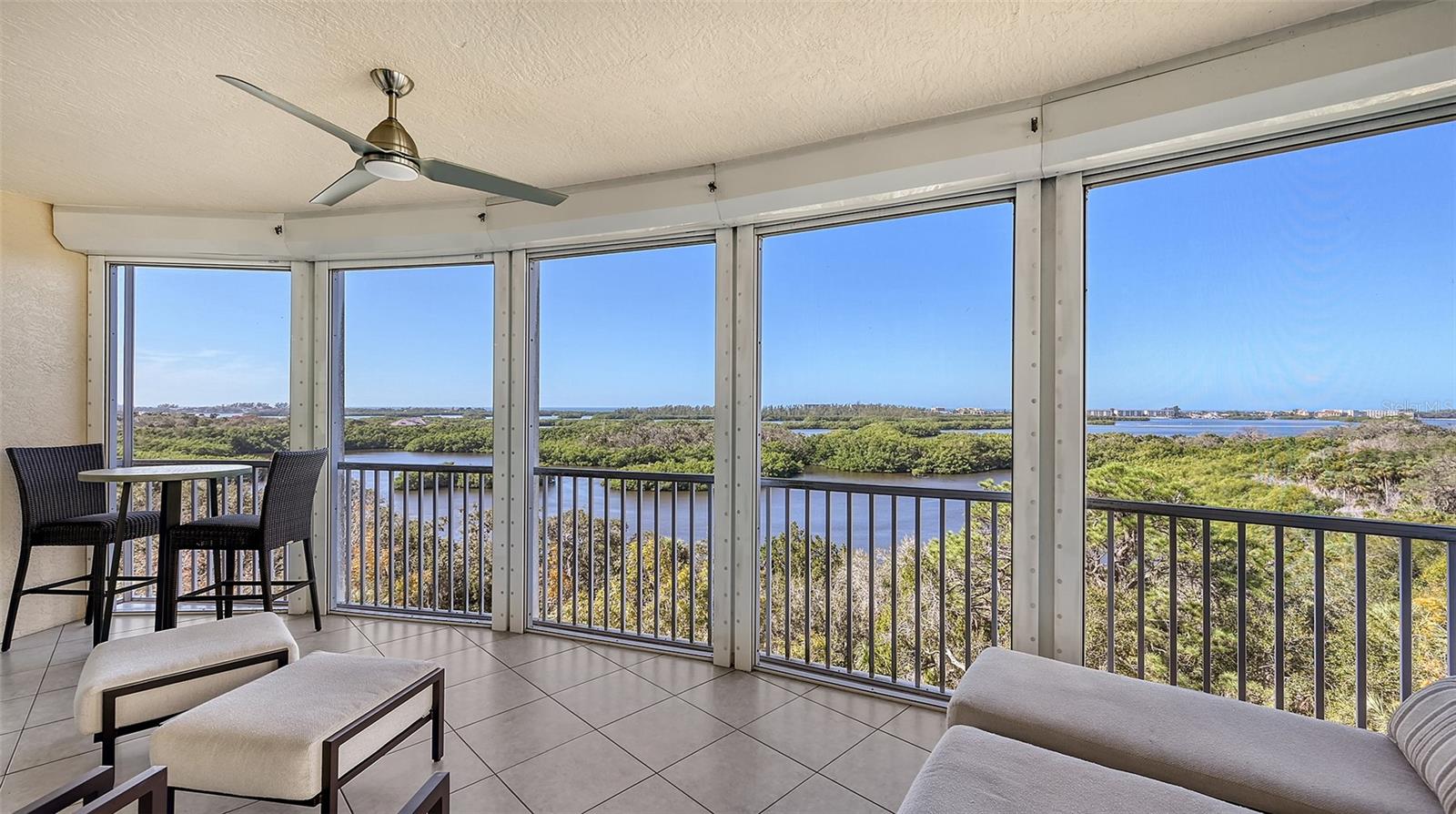385 N Point Rd #902, Osprey, Florida
List Price: $1,399,000
MLS Number:
A4165044
- Status: Sold
- Sold Date: Apr 10, 2017
- DOM: 52 days
- Square Feet: 3738
- Price / sqft: $374
- Bedrooms: 3
- Baths: 3
- Half Baths: 1
- Pool: Community
- Garage: 2
- City: OSPREY
- Zip Code: 34229
- Year Built: 2000
- HOA Fee: $610
- Payments Due: Quarterly
Misc Info
Subdivision: Meridian At The Oaks Preserve
Annual Taxes: $10,892
HOA Fee: $610
HOA Payments Due: Quarterly
Water Front: Creek
Water View: Bay/Harbor - Full, Creek, Gulf/Ocean - Full
Lot Size: Two + to Five Acres
Request the MLS data sheet for this property
Sold Information
CDD: $1,350,000
Sold Price per Sqft: $ 361.16 / sqft
Home Features
Appliances: Built-In Oven, Cooktop, Dishwasher, Disposal, Dryer, Electric Water Heater, Exhaust Fan, Microwave, Oven, Range Hood, Refrigerator, Washer
Flooring: Carpet, Marble, Wood
Master Bath Features: Dual Sinks, Tub with Separate Shower Stall
Air Conditioning: Central Air
Exterior: Sliding Doors, Balcony, Hurricane Shutters
Garage Features: Secured, Underground
Pool Type: Heated Pool, Heated Spa, In Ground
Room Dimensions
Schools
- Elementary: Laurel Nokomis Elementary
- Middle: Laurel Nokomis Middle
- High: Venice Senior High
- Map
- Street View






















