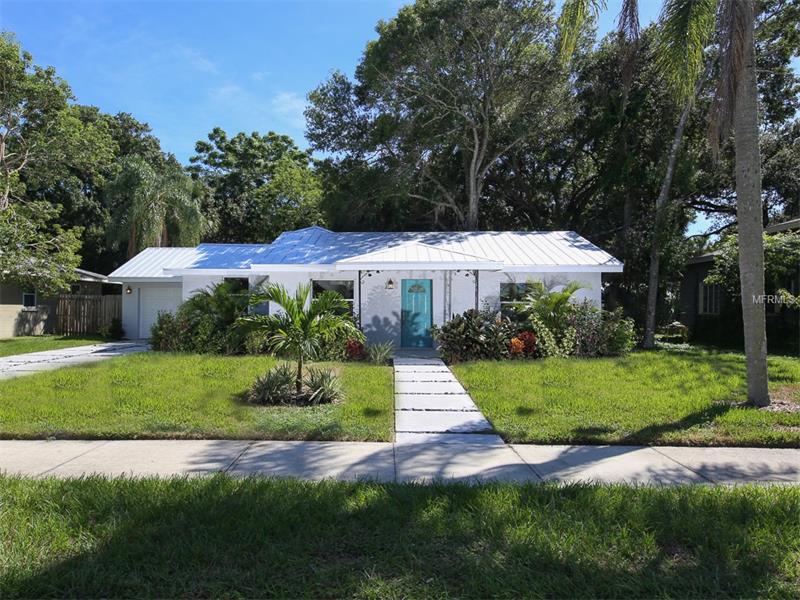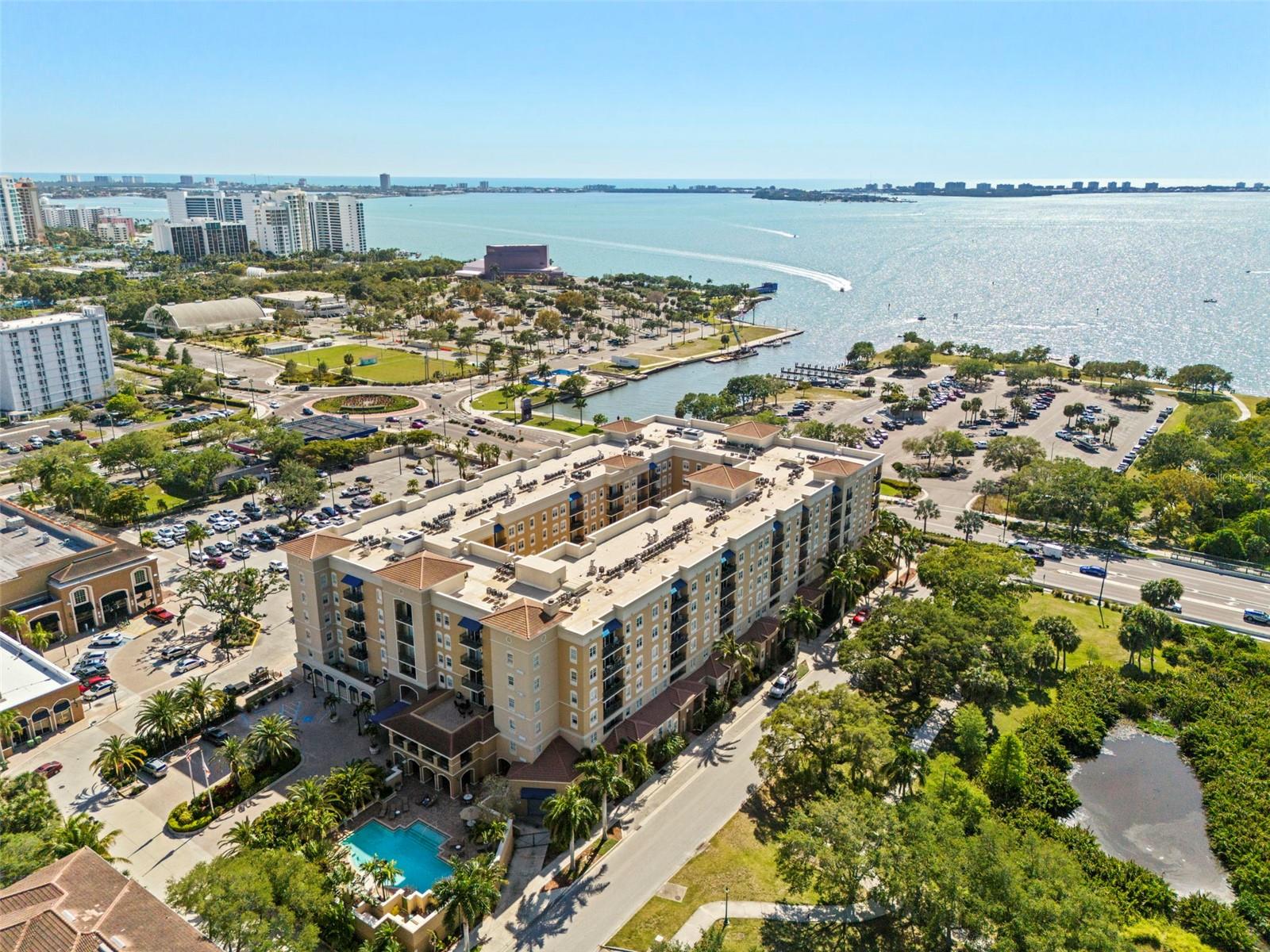1754 7th St, Sarasota, Florida
List Price: $439,000
MLS Number:
A4165102
- Status: Sold
- Sold Date: Aug 28, 2017
- DOM: 307 days
- Square Feet: 1638
- Price / sqft: $268
- Bedrooms: 3
- Baths: 2
- Pool: None
- Garage: 1
- City: SARASOTA
- Zip Code: 34236
- Year Built: 1951
Misc Info
Subdivision: Schindler Sub; Gillespie Park
Annual Taxes: $3,217
Lot Size: 0 to less than 1/4
Request the MLS data sheet for this property
Sold Information
CDD: $429,000
Sold Price per Sqft: $ 261.90 / sqft
Home Features
Interior: Breakfast Room Separate, Eating Space In Kitchen, Formal Dining Room Separate, Living Room/Great Room, Volume Ceilings
Kitchen: Breakfast Bar, Closet Pantry, Pantry, Walk In Pantry
Appliances: Dishwasher, Disposal, Dryer, Electric Water Heater, Microwave, Microwave Hood, Range, Refrigerator, Washer
Flooring: Bamboo, Ceramic Tile
Master Bath Features: Dual Sinks, Shower No Tub
Air Conditioning: Central Air
Exterior: Irrigation System, Other, Sliding Doors
Garage Features: Garage Door Opener
Pool Type: Child Safety Fence, Gunite/Concrete, In Ground, Salt Water
Pool Size: 14x28
Room Dimensions
Schools
- Elementary: Alta Vista Elementary
- Middle: Booker Middle
- High: Booker High
- Map
- Street View


























