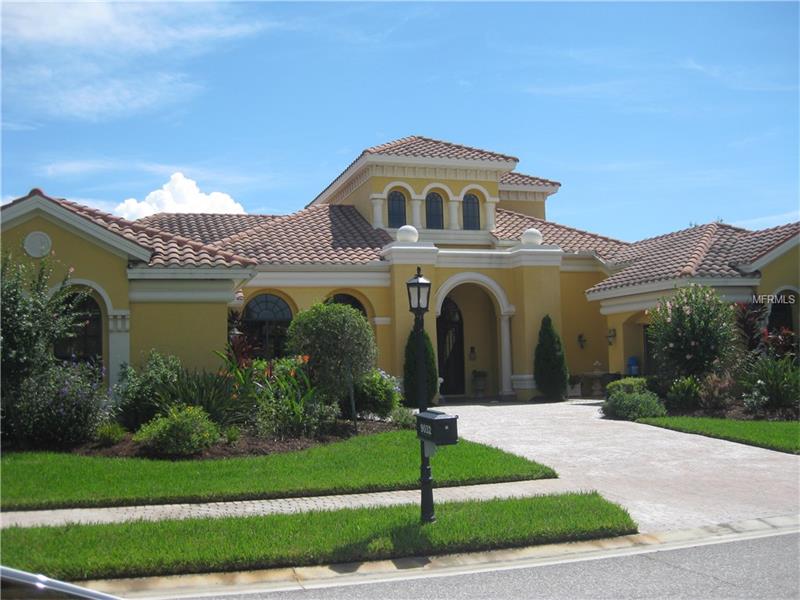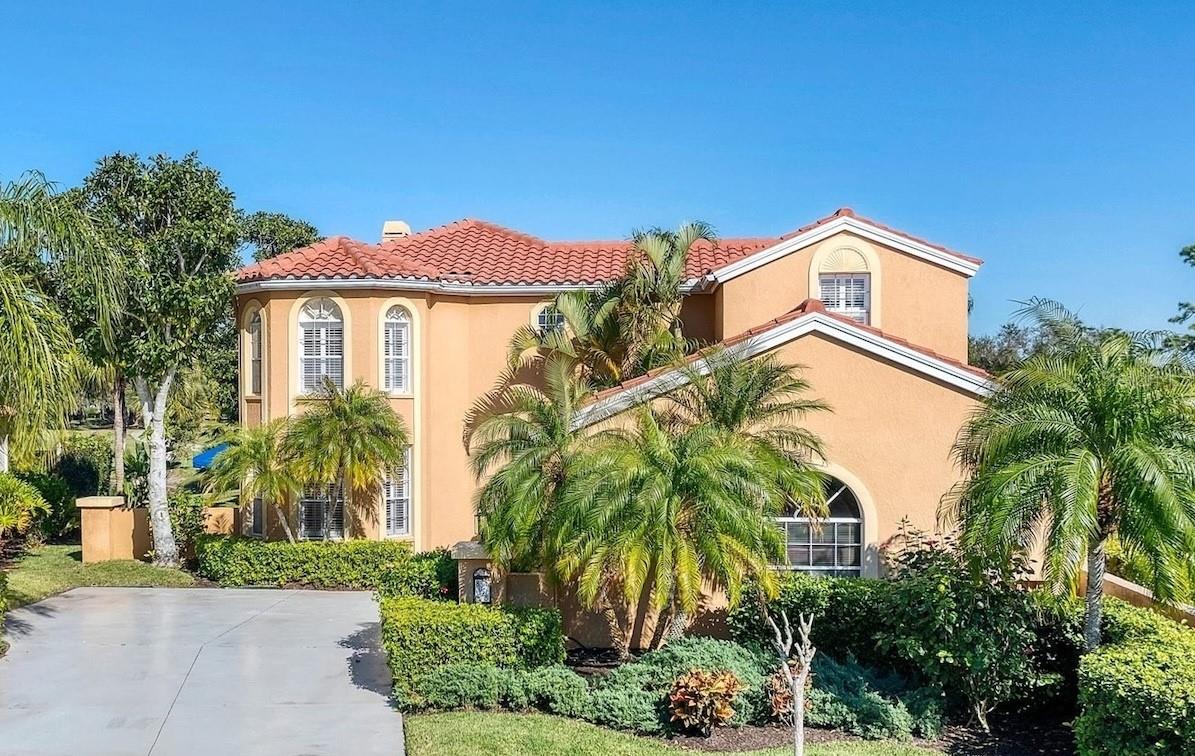9032 Rocky Lake Ct, Sarasota, Florida
List Price: $999,900
MLS Number:
A4165241
- Status: Sold
- Sold Date: Nov 21, 2016
- DOM: 24 days
- Square Feet: 4128
- Price / sqft: $242
- Bedrooms: 3
- Baths: 3
- Half Baths: 1
- Pool: Private
- Garage: 3
- City: SARASOTA
- Zip Code: 34238
- Year Built: 2006
- HOA Fee: $2,300
- Payments Due: Annually
Misc Info
Subdivision: Silver Oak
Annual Taxes: $8,700
HOA Fee: $2,300
HOA Payments Due: Annually
Water View: Lake
Lot Size: 1/4 Acre to 21779 Sq. Ft.
Request the MLS data sheet for this property
Sold Information
CDD: $965,000
Sold Price per Sqft: $ 233.77 / sqft
Home Features
Interior: Formal Dining Room Separate, Formal Living Room Separate, Kitchen/Family Room Combo, Master Bedroom Downstairs, Open Floor Plan, Split Bedroom, Volume Ceilings
Kitchen: Breakfast Bar, Closet Pantry
Appliances: Bar Fridge, Dishwasher, Disposal, Dryer, Oven, Range, Refrigerator, Wine Refrigerator
Flooring: Ceramic Tile, Marble, Tile, Wood
Master Bath Features: Dual Sinks, Tub with Separate Shower Stall
Fireplace: Gas, Living Room
Air Conditioning: Central Air
Exterior: Irrigation System, Lighting, Outdoor Kitchen, Rain Gutters
Garage Features: Attached
Room Dimensions
- Map
- Street View


