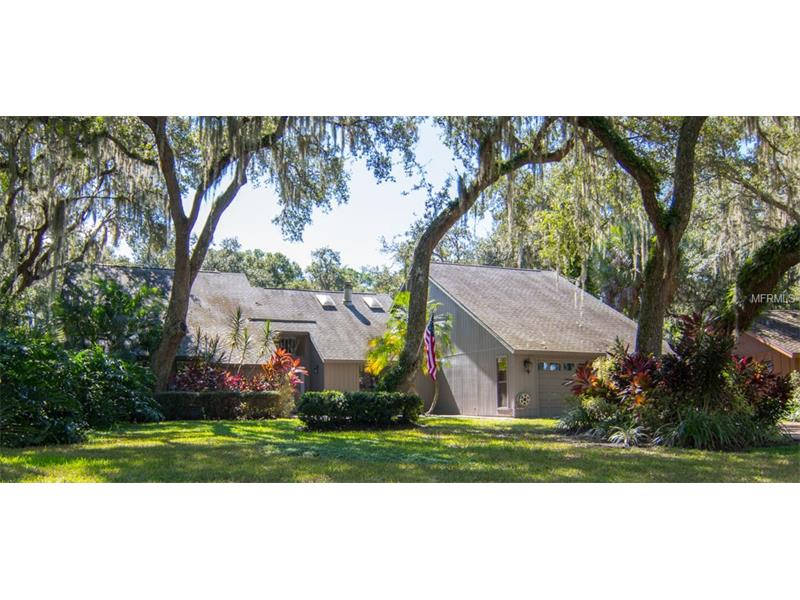4817 Hawkshead Park, Sarasota, Florida
List Price: $474,900
MLS Number:
A4165331
- Status: Sold
- Sold Date: Dec 16, 2016
- DOM: 28 days
- Square Feet: 2842
- Price / sqft: $167
- Bedrooms: 4
- Baths: 3
- Pool: Private
- Garage: 2
- City: SARASOTA
- Zip Code: 34241
- Year Built: 1979
- HOA Fee: $290
- Payments Due: Annually
Misc Info
Subdivision: Bent Tree Village
Annual Taxes: $2,866
HOA Fee: $290
HOA Payments Due: Annually
Lot Size: 1/4 Acre to 21779 Sq. Ft.
Request the MLS data sheet for this property
Sold Information
CDD: $458,000
Sold Price per Sqft: $ 161.15 / sqft
Home Features
Interior: Eating Space In Kitchen, Formal Dining Room Separate, Great Room, Volume Ceilings
Kitchen: Closet Pantry, Desk Built In
Appliances: Dishwasher, Disposal, Dryer, Electric Water Heater, Microwave, Range, Refrigerator, Washer
Flooring: Carpet, Ceramic Tile
Master Bath Features: Dual Sinks, Tub with Separate Shower Stall
Fireplace: Family Room, Free Standing, Wood Burning
Air Conditioning: Central Air
Exterior: Mature Landscaping, Oak Trees
Garage Features: Attached
Pool Type: Gunite/Concrete, In Ground, Pool Sweep, Screen Enclosure
Room Dimensions
- Map
- Street View

























