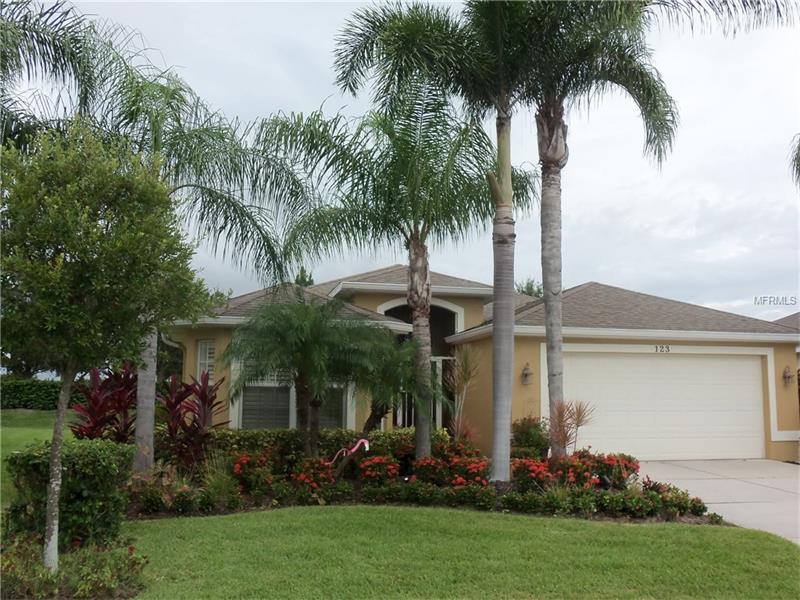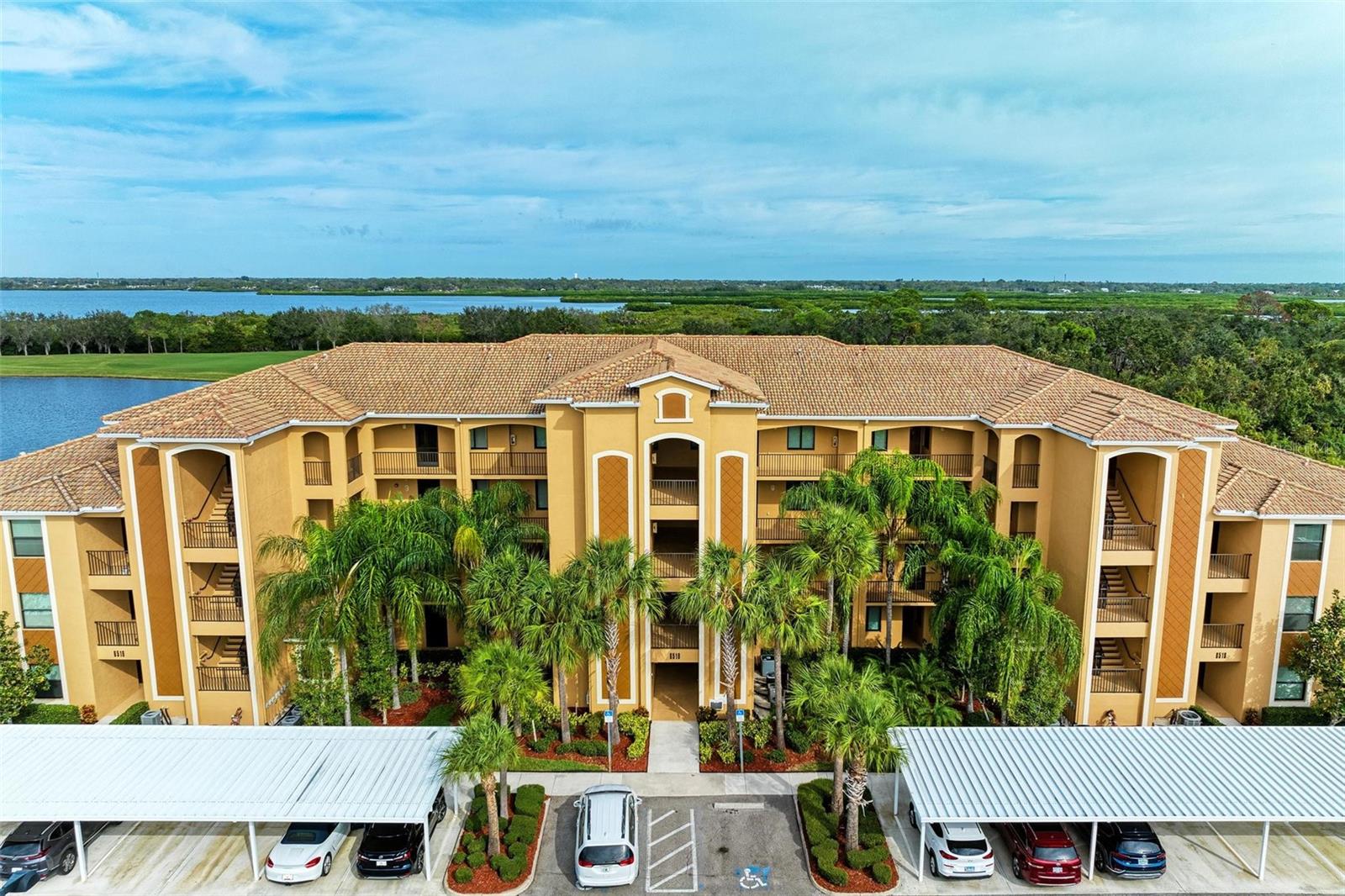123 Bridgewater Ct, Bradenton, Florida
List Price: $339,900
MLS Number:
A4165384
- Status: Sold
- Sold Date: Apr 04, 2017
- DOM: 119 days
- Square Feet: 1940
- Price / sqft: $175
- Bedrooms: 3
- Baths: 2
- Pool: Community, Private
- Garage: 2
- City: BRADENTON
- Zip Code: 34212
- Year Built: 2004
- HOA Fee: $331
- Payments Due: Quarterly
Misc Info
Subdivision: Stoneybrook At Heritage H Spa U1pb39/160
Annual Taxes: $3,138
Annual CDD Fee: $795
HOA Fee: $331
HOA Payments Due: Quarterly
Lot Size: Up to 10, 889 Sq. Ft.
Request the MLS data sheet for this property
Sold Information
CDD: $325,000
Sold Price per Sqft: $ 167.53 / sqft
Home Features
Interior: Eating Space In Kitchen, Living Room/Dining Room Combo, Split Bedroom
Kitchen: Breakfast Bar, Closet Pantry, Pantry
Appliances: Dishwasher, Disposal, Microwave, Range, Refrigerator
Flooring: Carpet, Ceramic Tile
Master Bath Features: Dual Sinks, Shower No Tub
Air Conditioning: Central Air
Exterior: Sliding Doors, Hurricane Shutters, Irrigation System
Garage Features: Garage Door Opener
Pool Type: Gunite/Concrete, Heated Pool, In Ground, Screen Enclosure, Solar Heated Pool
Room Dimensions
Schools
- Elementary: Freedom Elementary
- Middle: Carlos E. Haile Middle
- High: Braden River High
- Map
- Street View


























