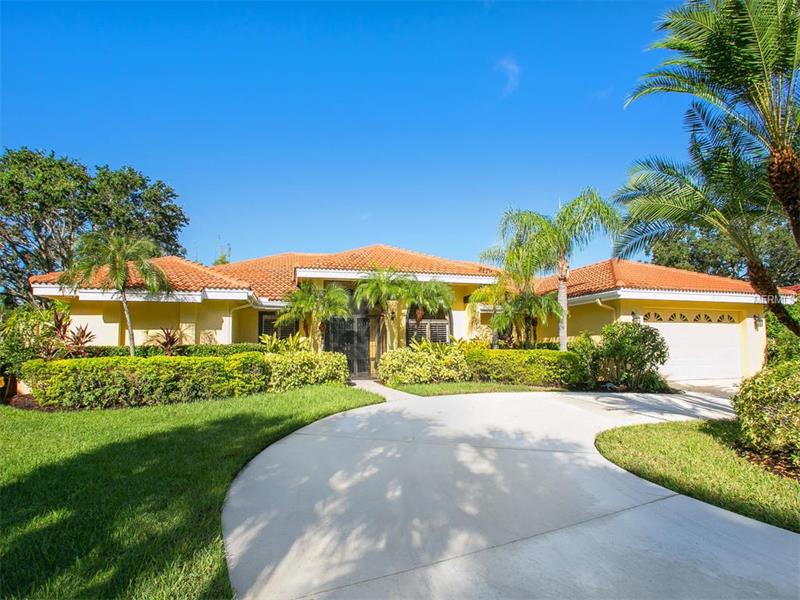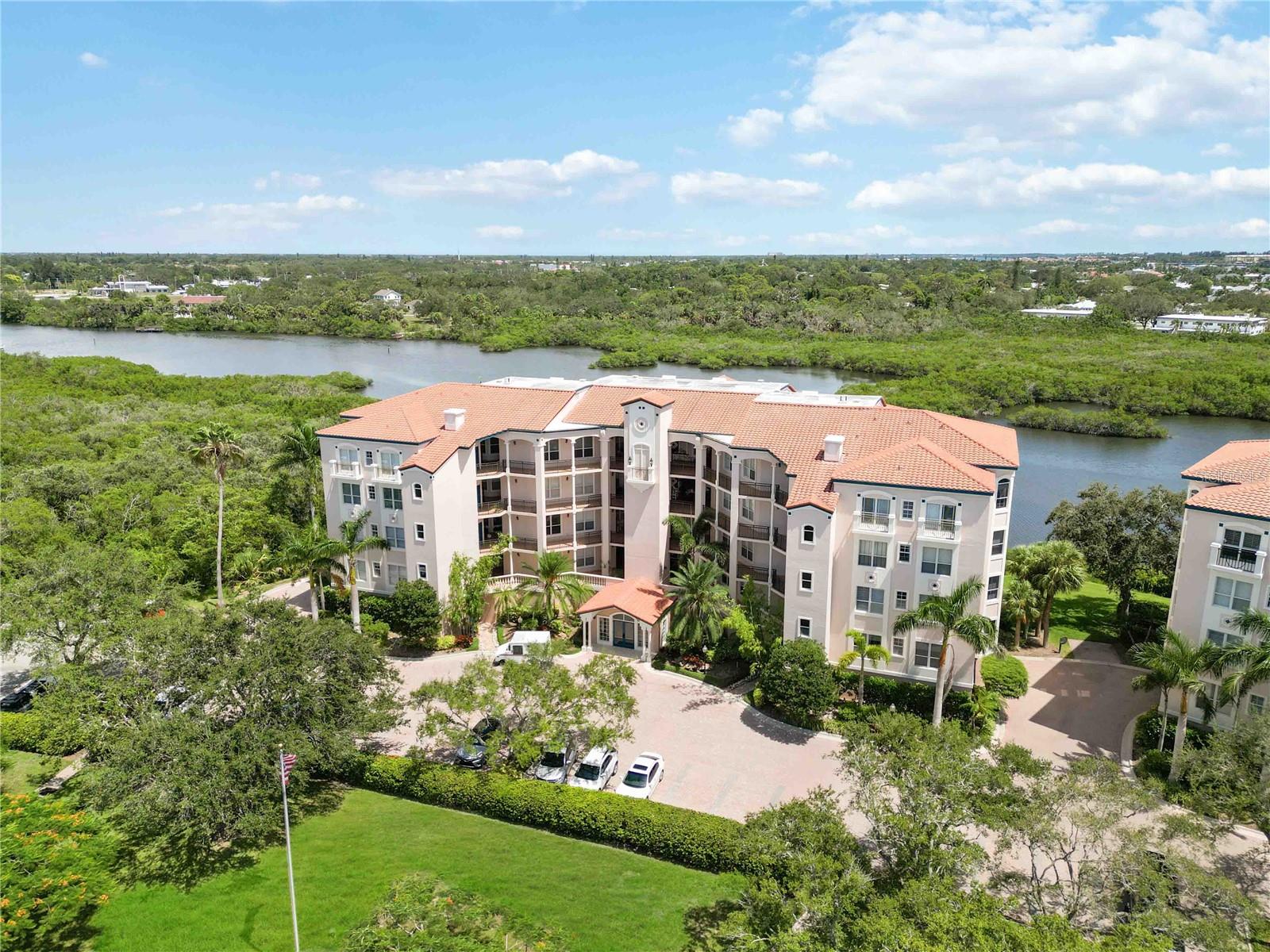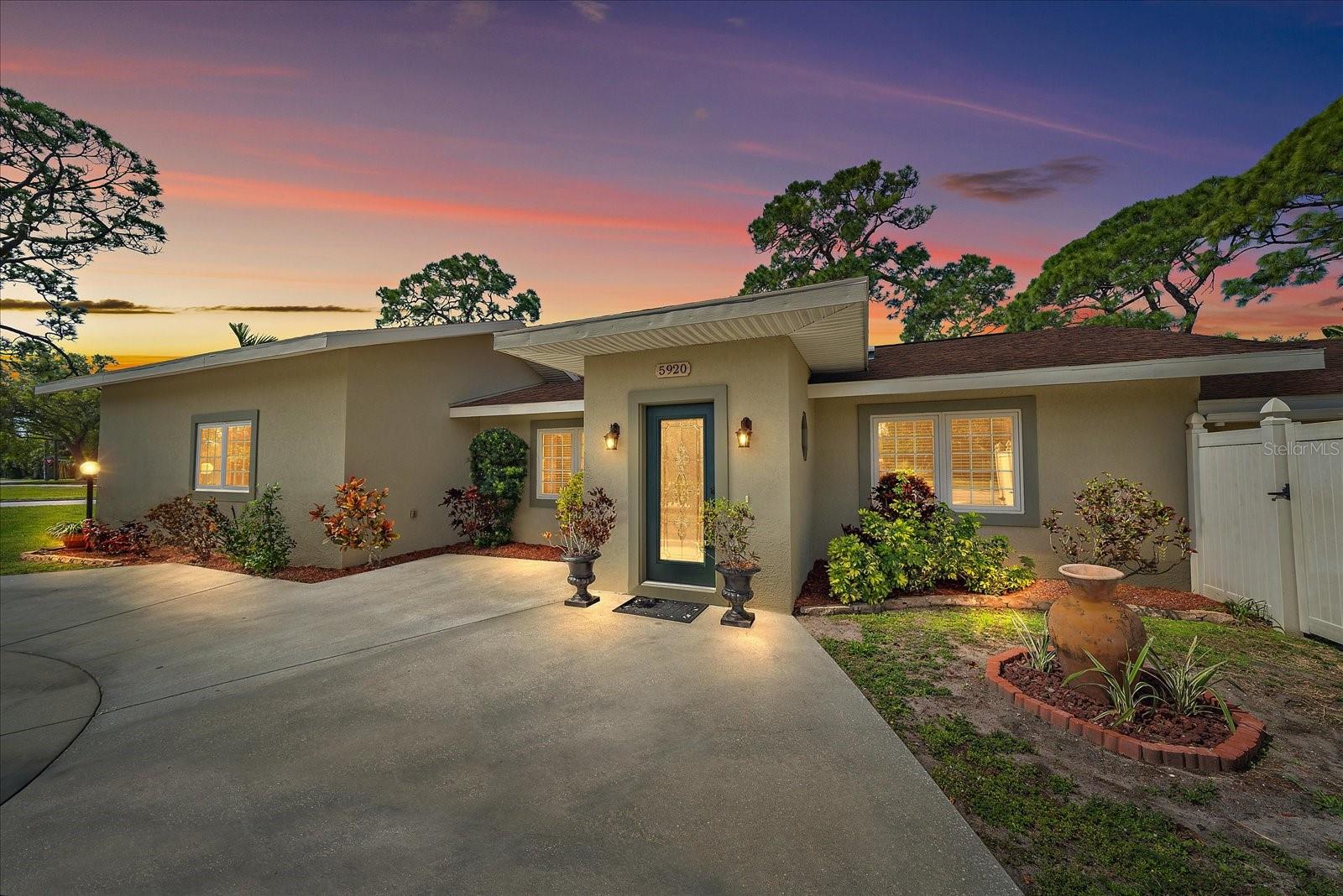5165 Kestral Park Ln, Sarasota, Florida
List Price: $899,999
MLS Number:
A4165496
- Status: Sold
- Sold Date: Jul 21, 2017
- DOM: 270 days
- Square Feet: 3121
- Price / sqft: $288
- Bedrooms: 4
- Baths: 2
- Half Baths: 1
- Pool: Private
- Garage: 2
- City: SARASOTA
- Zip Code: 34231
- Year Built: 1988
- HOA Fee: $1,069
- Payments Due: Annually
Misc Info
Subdivision: The Landings
Annual Taxes: $8,379
HOA Fee: $1,069
HOA Payments Due: Annually
Lot Size: 1/4 to less than 1/2
Request the MLS data sheet for this property
Sold Information
CDD: $830,000
Sold Price per Sqft: $ 265.94 / sqft
Home Features
Interior: Eating Space In Kitchen, Formal Living Room Separate, Open Floor Plan, Split Bedroom, Volume Ceilings
Kitchen: Breakfast Bar, Closet Pantry, Pantry
Appliances: Dishwasher, Disposal, Dryer, Microwave, Oven, Refrigerator, Tankless Water Heater, Washer
Flooring: Ceramic Tile
Master Bath Features: Tub with Separate Shower Stall
Air Conditioning: Central Air
Exterior: Balcony, Dog Run, Irrigation System, Outdoor Grill, Outdoor Kitchen, Outdoor Shower, Rain Gutters, Sliding Doors
Garage Features: Covered, Driveway, Oversized
Pool Type: Auto Cleaner, Gunite/Concrete, Heated Pool, In Ground, Salt Water, Screen Enclosure
Room Dimensions
Schools
- Elementary: Phillippi Shores Elementa
- Middle: Brookside Middle
- High: Riverview High
- Map
- Street View



























