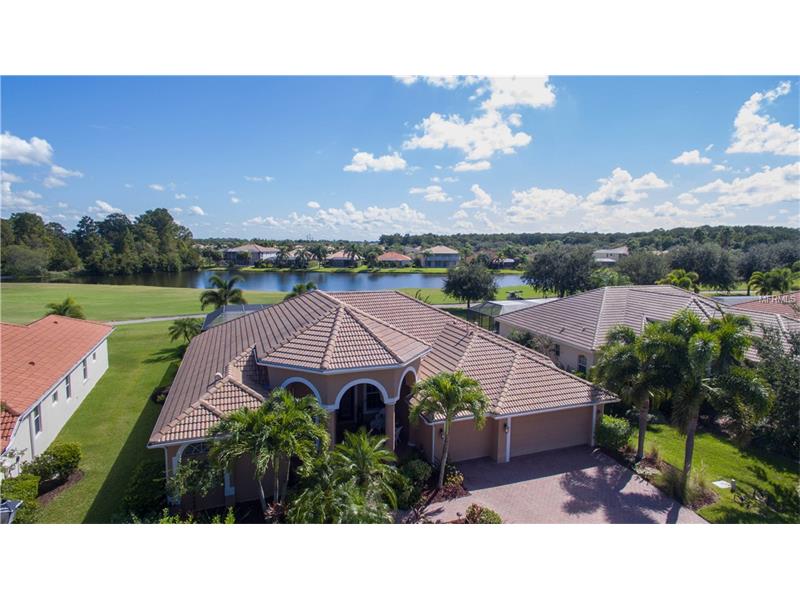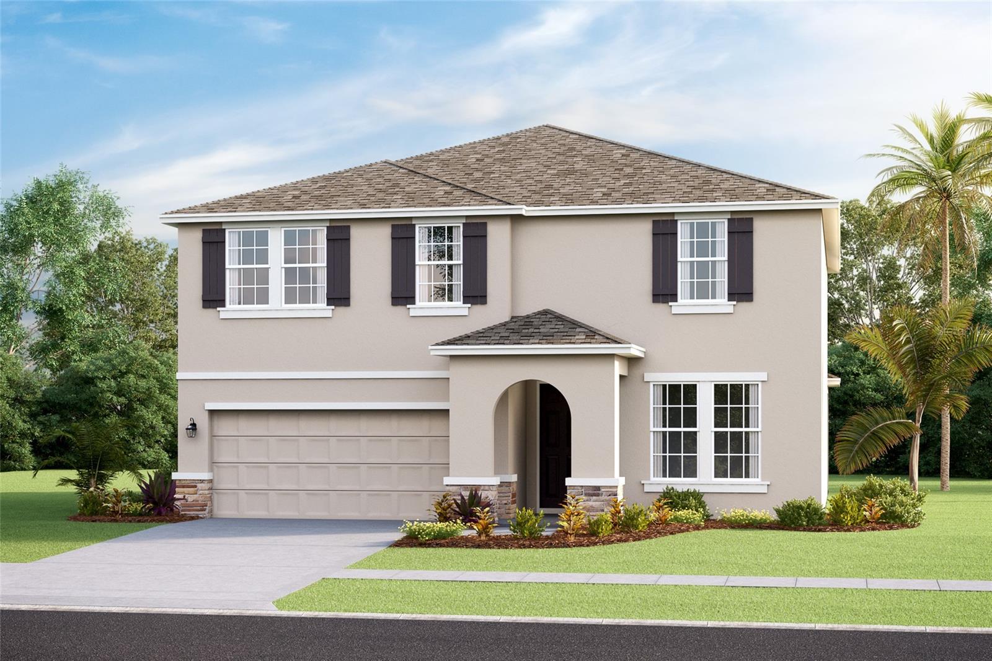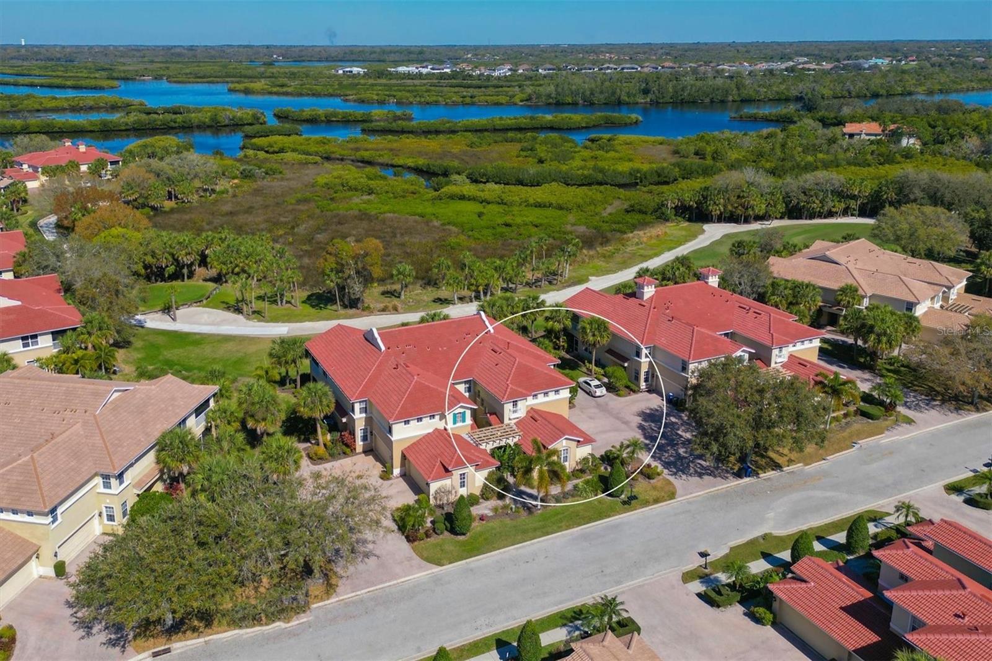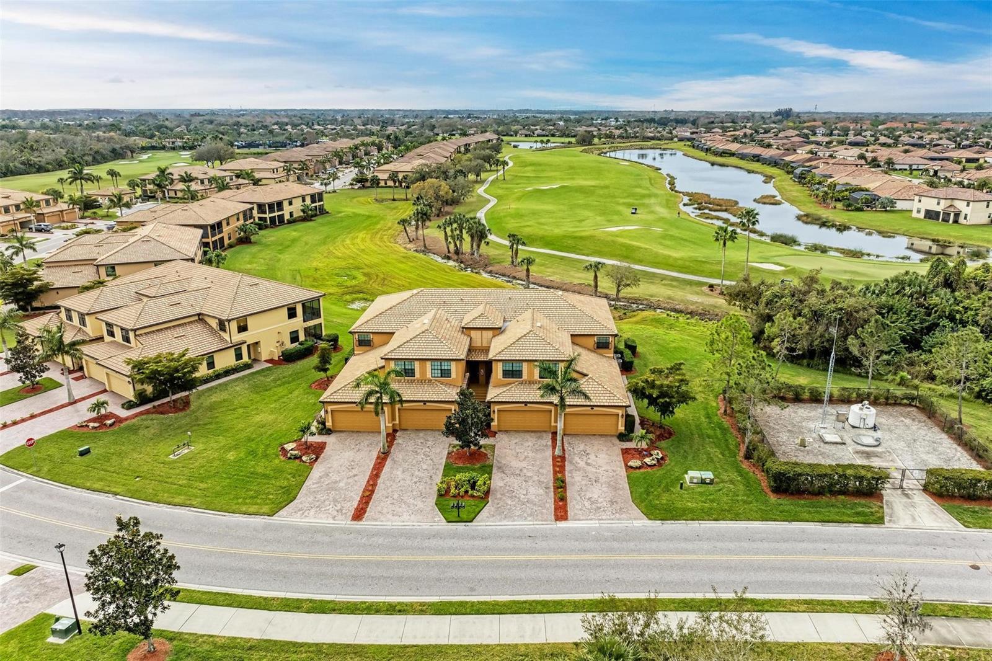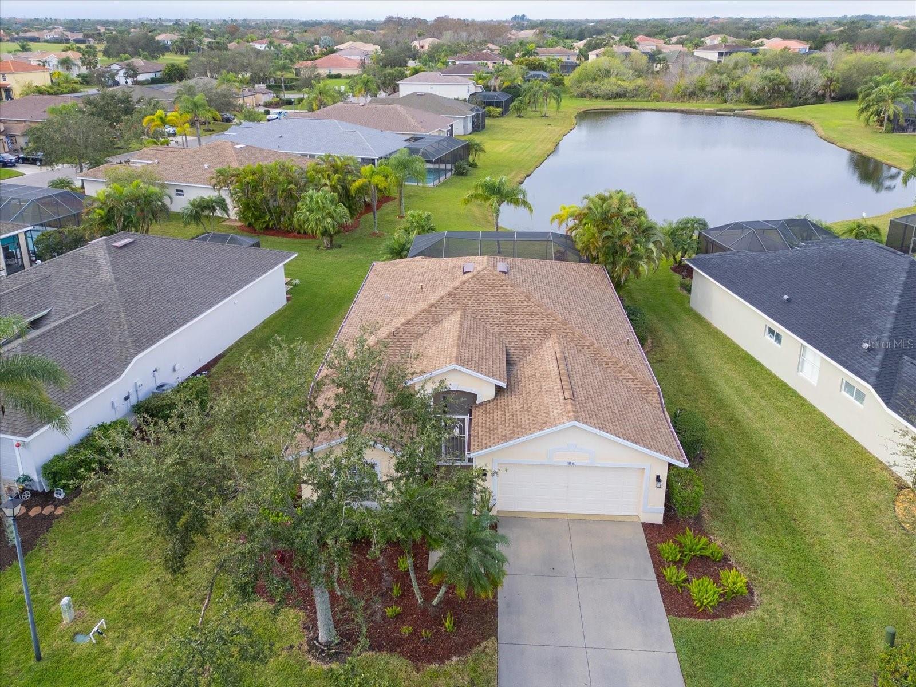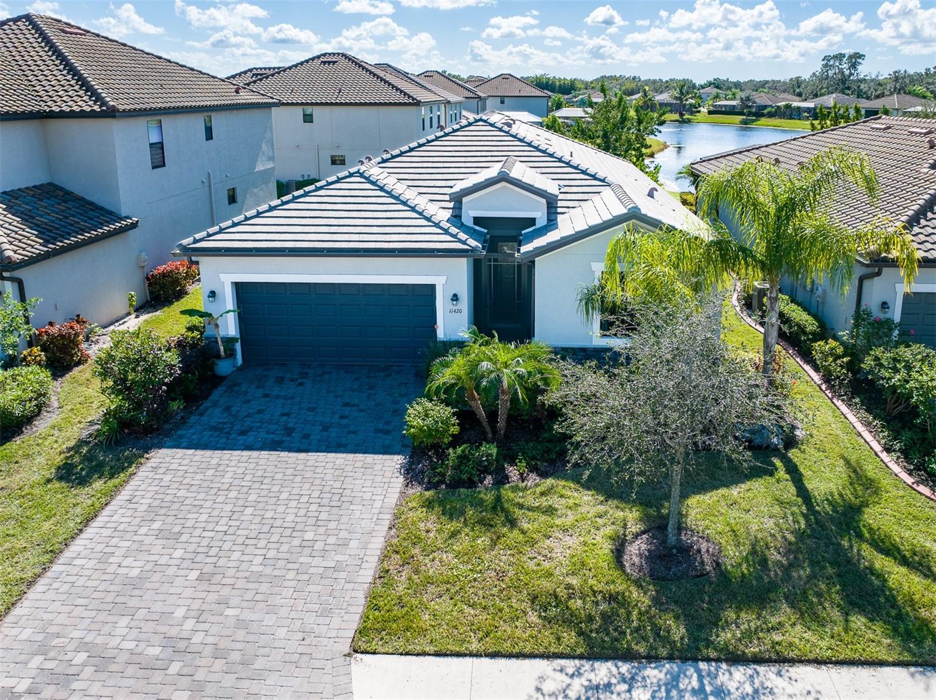7750 Camden Harbour Dr, Bradenton, Florida
List Price: $499,900
MLS Number:
A4165565
- Status: Sold
- Sold Date: Dec 12, 2016
- DOM: 41 days
- Square Feet: 2996
- Price / sqft: $167
- Bedrooms: 4
- Baths: 3
- Pool: Community, Private
- Garage: 3
- City: BRADENTON
- Zip Code: 34212
- Year Built: 2004
- HOA Fee: $76
- Payments Due: Quarterly
Misc Info
Subdivision: Stoneybrook At Heritage H Spa U2
Annual Taxes: $5,044
Annual CDD Fee: $1,122
HOA Fee: $76
HOA Payments Due: Quarterly
Lot Size: 1/4 Acre to 21779 Sq. Ft.
Request the MLS data sheet for this property
Sold Information
CDD: $480,000
Sold Price per Sqft: $ 160.21 / sqft
Home Features
Interior: Breakfast Room Separate, Eating Space In Kitchen, Formal Dining Room Separate, Formal Living Room Separate, Great Room, Open Floor Plan, Split Bedroom, Volume Ceilings
Kitchen: Breakfast Bar, Desk Built In, Walk In Pantry
Appliances: Dishwasher, Disposal, Dryer, Microwave, Range, Refrigerator, Washer
Flooring: Carpet, Ceramic Tile
Master Bath Features: Dual Sinks, Garden Bath, Tub with Separate Shower Stall
Air Conditioning: Central Air
Exterior: Sliding Doors, Hurricane Shutters, Irrigation System
Garage Features: Attached
Pool Type: Gunite/Concrete, Heated Pool, Heated Spa, In Ground, Other Water Feature, Salt Water, Screen Enclosure
Room Dimensions
Schools
- Elementary: Freedom Elementary
- Middle: Carlos E. Haile Middle
- High: Braden River High
- Map
- Street View
