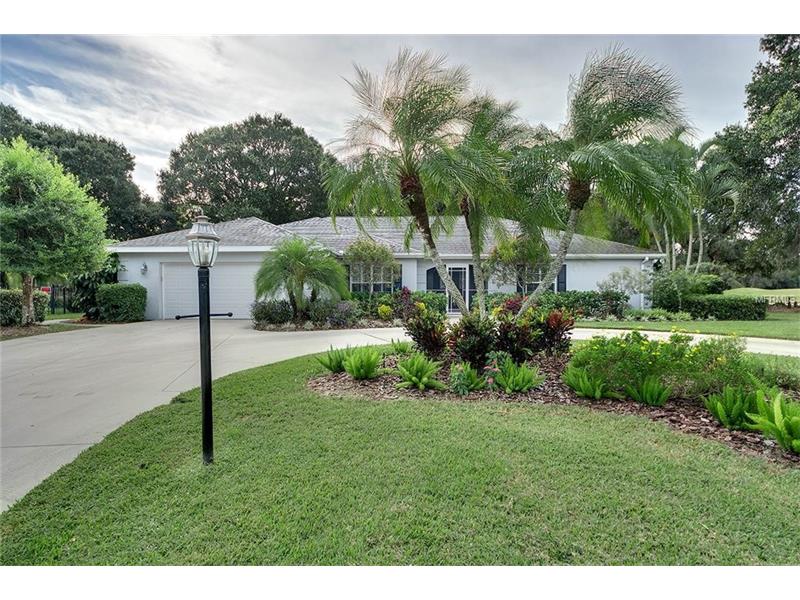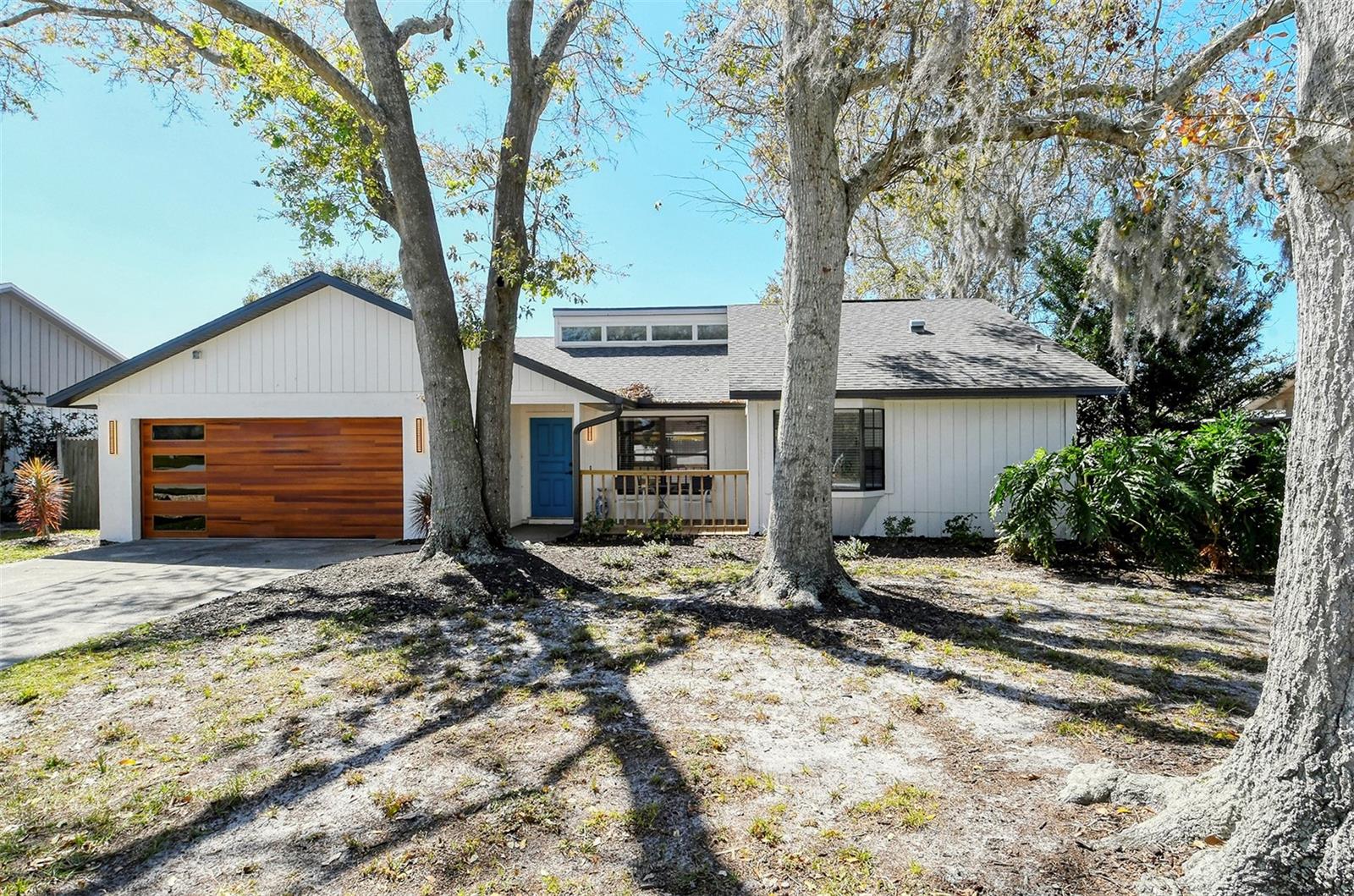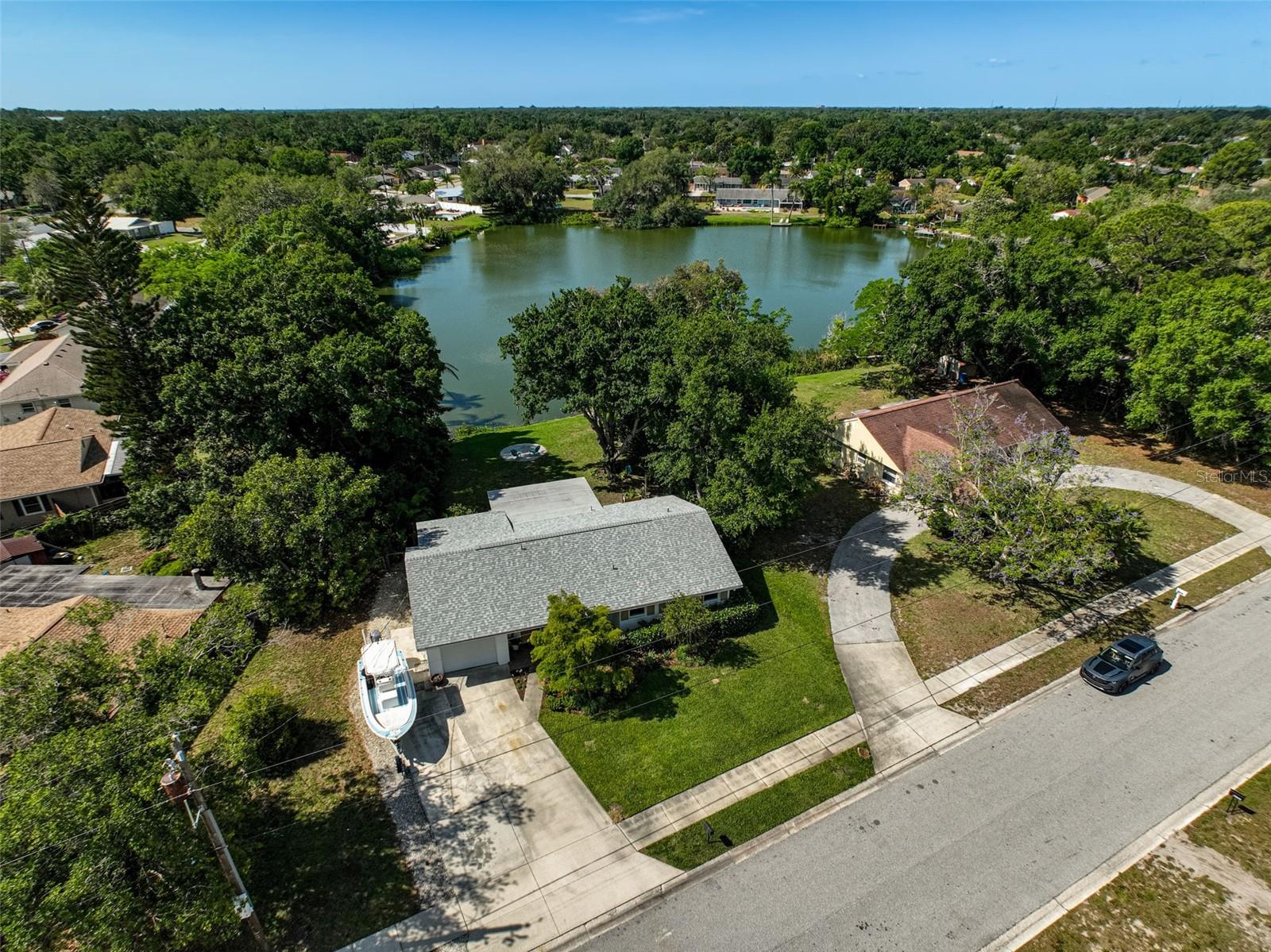4348 Brandywine Dr, Sarasota, Florida
List Price: $440,000
MLS Number:
A4166236
- Status: Sold
- Sold Date: Dec 16, 2016
- DOM: 35 days
- Square Feet: 2760
- Price / sqft: $159
- Bedrooms: 3
- Baths: 2
- Half Baths: 1
- Pool: Private
- Garage: 2
- City: SARASOTA
- Zip Code: 34241
- Year Built: 1988
- HOA Fee: $300
- Payments Due: Annually
Misc Info
Subdivision: Bent Tree Village Rep
Annual Taxes: $4,039
HOA Fee: $300
HOA Payments Due: Annually
Lot Size: 1/4 Acre to 21779 Sq. Ft.
Request the MLS data sheet for this property
Sold Information
CDD: $420,000
Sold Price per Sqft: $ 152.17 / sqft
Home Features
Interior: Formal Living Room Separate, Kitchen/Family Room Combo, Master Bedroom Downstairs, Open Floor Plan, Split Bedroom
Kitchen: Breakfast Bar, Desk Built In, Pantry
Appliances: Dishwasher, Disposal, Dryer, Electric Water Heater, Microwave, Range, Refrigerator, Washer
Flooring: Ceramic Tile, Wood
Master Bath Features: Bidet, Dual Sinks, Garden Bath, Tub with Separate Shower Stall
Air Conditioning: Central Air
Exterior: Sliding Doors, Irrigation System
Garage Features: Garage Door Opener
Pool Type: In Ground
Pool Size: 20 x 40
Room Dimensions
Schools
- Elementary: Lakeview Elementary
- Middle: Sarasota Middle
- High: Sarasota High
- Map
- Street View



























