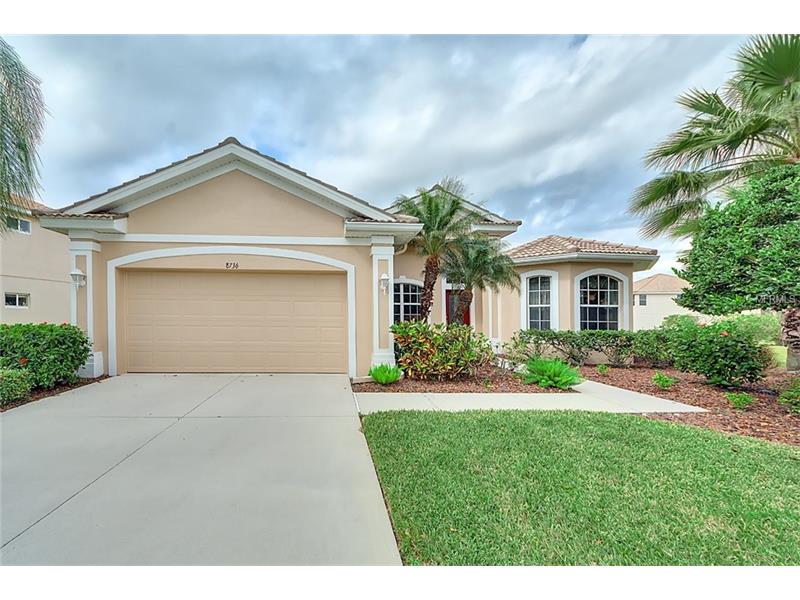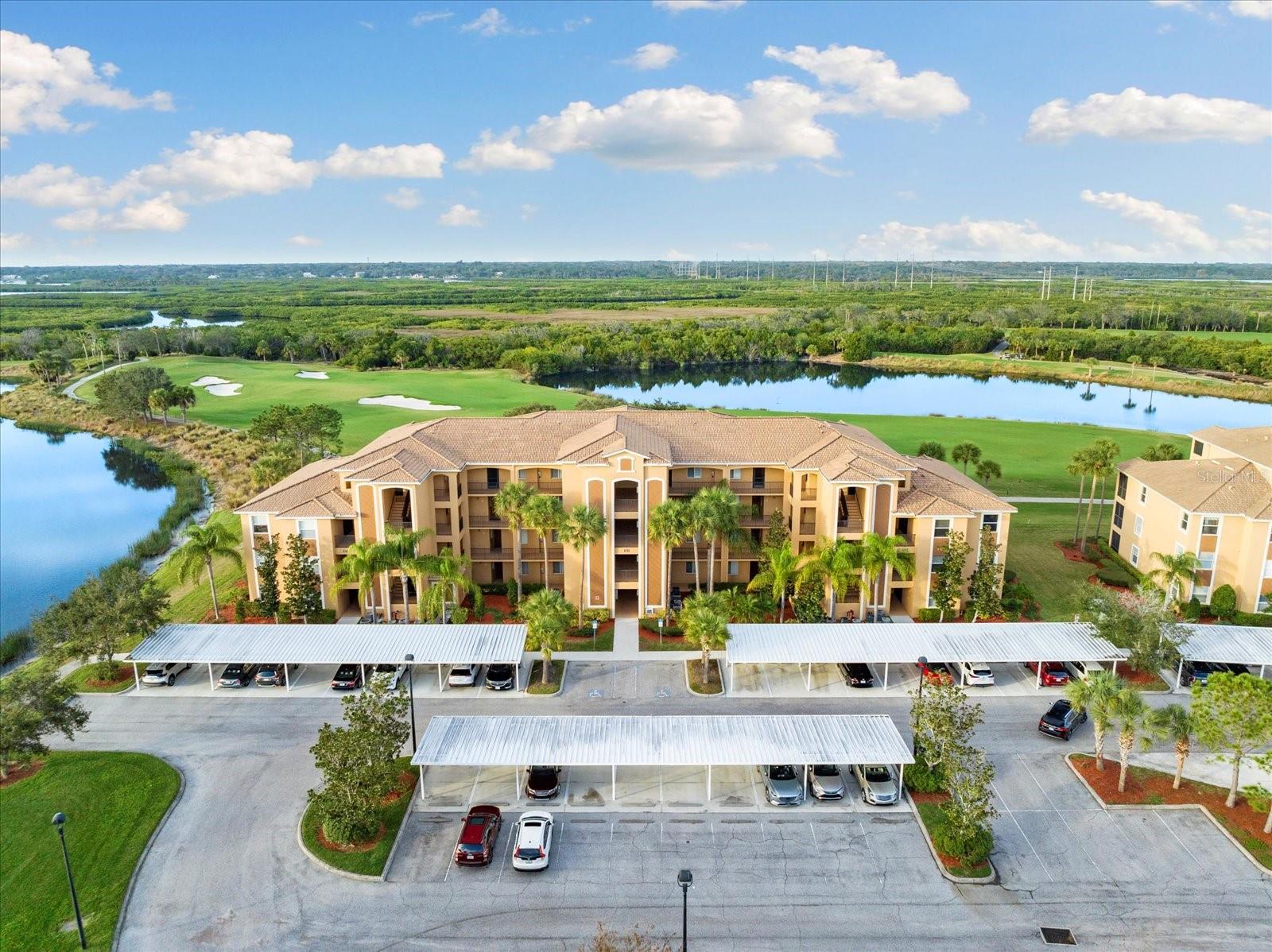8736 Stone Harbour Loop, Bradenton, Florida
List Price: $299,500
MLS Number:
A4166759
- Status: Sold
- Sold Date: Mar 17, 2017
- DOM: 74 days
- Square Feet: 2211
- Price / sqft: $135
- Bedrooms: 3
- Baths: 2
- Pool: Community
- Garage: 2
- City: BRADENTON
- Zip Code: 34212
- Year Built: 2005
- HOA Fee: $332
- Payments Due: Quarterly
Misc Info
Subdivision: Stoneybrook At Heritage H Spc U2
Annual Taxes: $3,645
Annual CDD Fee: $955
HOA Fee: $332
HOA Payments Due: Quarterly
Lot Size: Up to 10, 889 Sq. Ft.
Request the MLS data sheet for this property
Sold Information
CDD: $295,000
Sold Price per Sqft: $ 133.42 / sqft
Home Features
Interior: Breakfast Room Separate, Formal Dining Room Separate, Formal Living Room Separate, Great Room, Split Bedroom
Kitchen: Pantry
Appliances: Dishwasher, Disposal, Dryer, Gas Water Heater, Microwave, Range, Refrigerator, Washer
Flooring: Carpet, Ceramic Tile
Master Bath Features: Dual Sinks
Air Conditioning: Central Air
Exterior: Sliding Doors, Hurricane Shutters, Irrigation System
Garage Features: Attached
Room Dimensions
Schools
- Elementary: Freedom Elementary
- Middle: Carlos E. Haile Middle
- High: Braden River High
- Map
- Street View


























