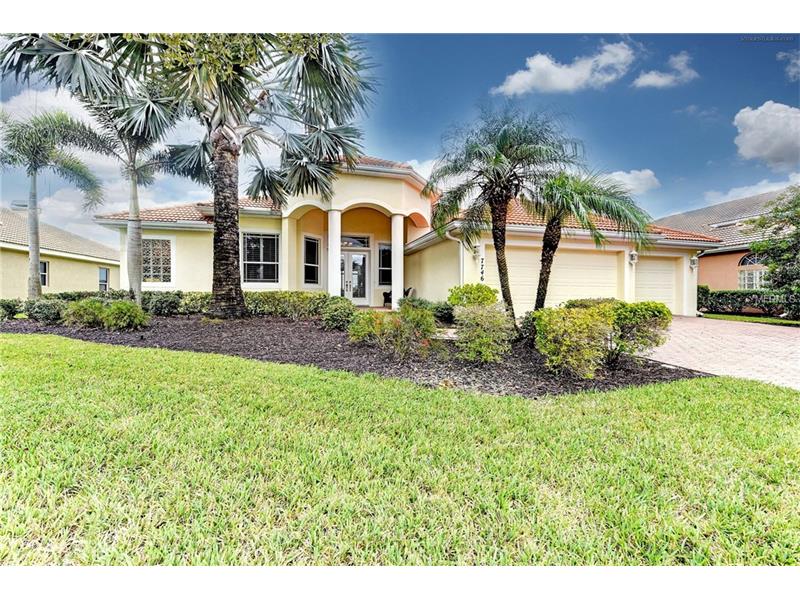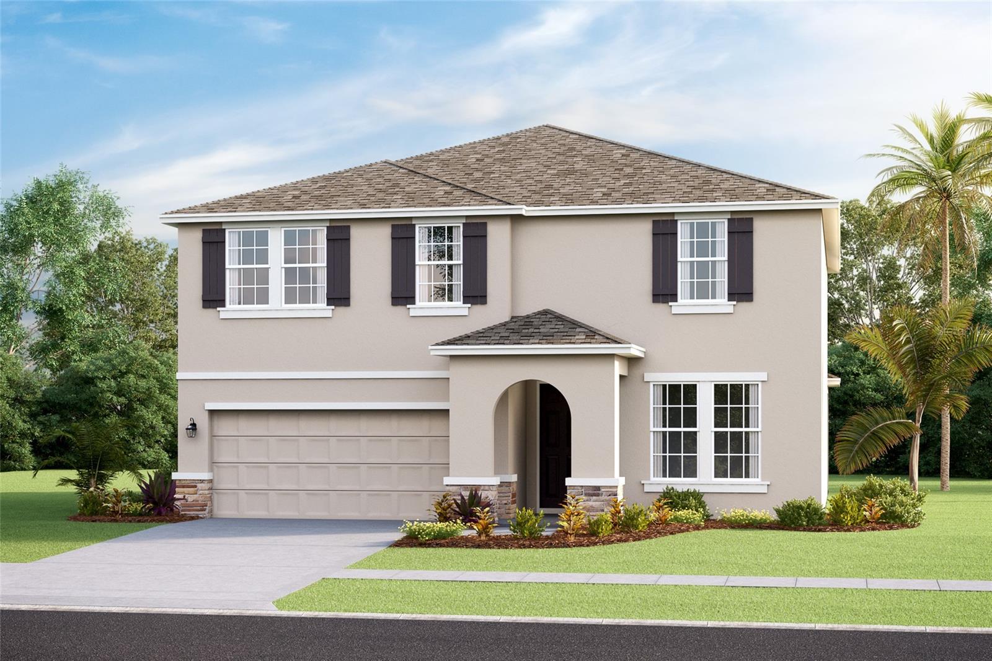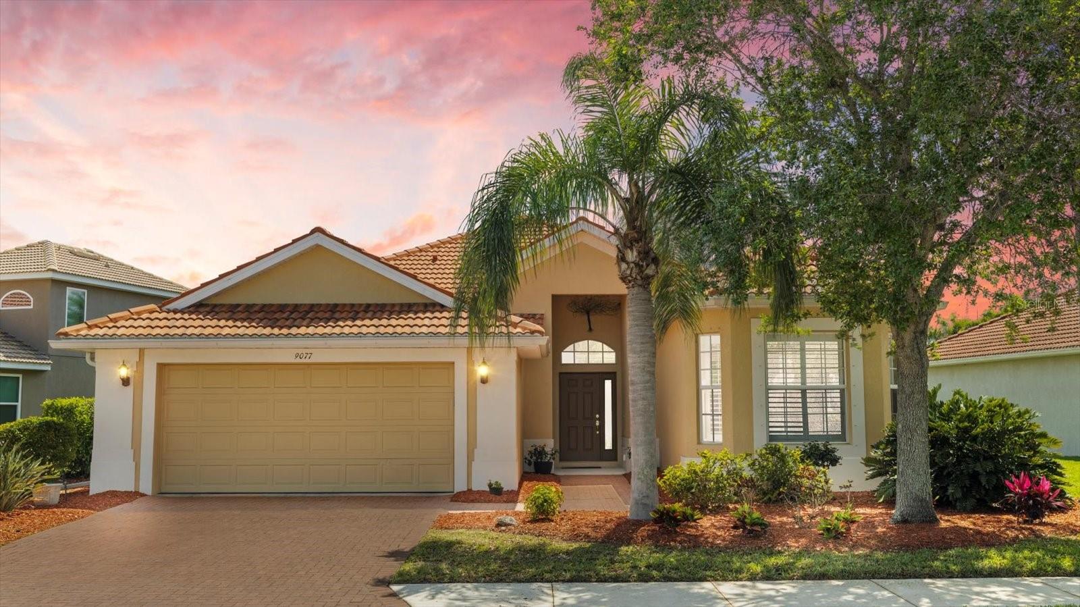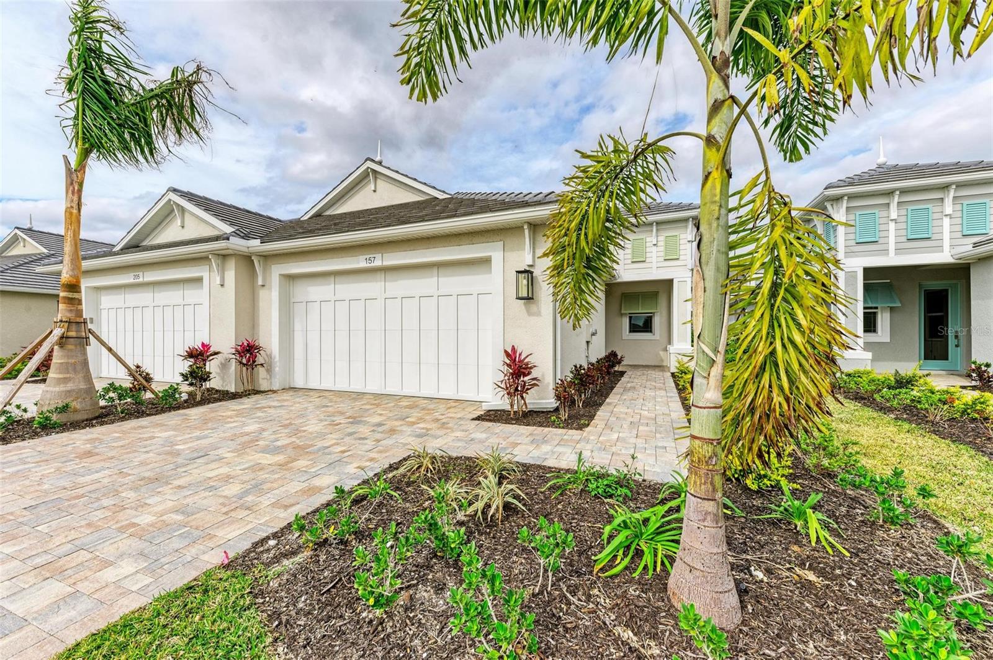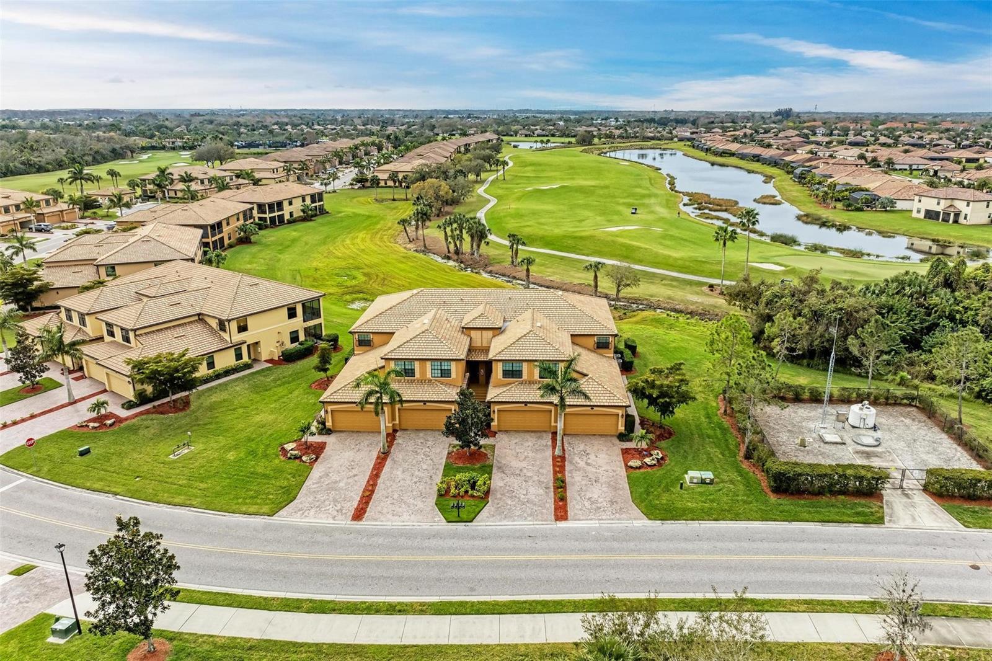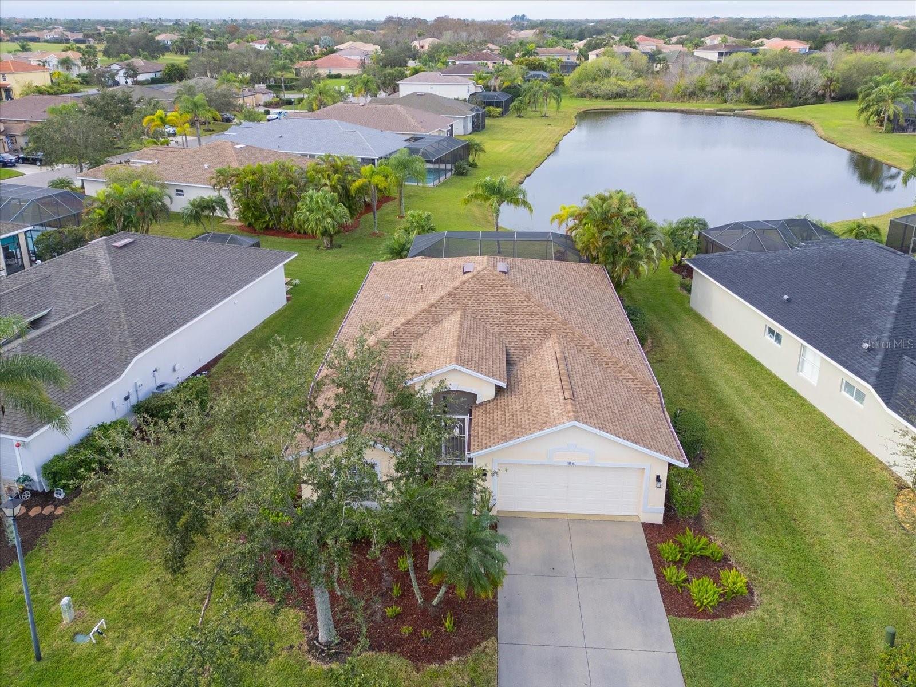7746 Camden Harbour Dr, Bradenton, Florida
List Price: $500,000
MLS Number:
A4166879
- Status: Sold
- Sold Date: Mar 22, 2017
- DOM: 130 days
- Square Feet: 2893
- Price / sqft: $173
- Bedrooms: 4
- Baths: 3
- Pool: Community, Private
- Garage: 3
- City: BRADENTON
- Zip Code: 34212
- Year Built: 2004
- HOA Fee: $76
- Payments Due: Quarterly
Misc Info
Subdivision: Stoneybrook At Heritage Harbour Sp A Unit 2
Annual Taxes: $3,766
Annual CDD Fee: $1,122
HOA Fee: $76
HOA Payments Due: Quarterly
Lot Size: 1/4 Acre to 21779 Sq. Ft.
Request the MLS data sheet for this property
Sold Information
CDD: $480,000
Sold Price per Sqft: $ 165.92 / sqft
Home Features
Interior: Eating Space In Kitchen, Formal Dining Room Separate, Formal Living Room Separate, Open Floor Plan, Split Bedroom, Volume Ceilings
Kitchen: Breakfast Bar, Closet Pantry
Appliances: Dishwasher, Disposal, Dryer, Gas Water Heater, Microwave, Range, Refrigerator, Washer
Flooring: Carpet, Ceramic Tile
Master Bath Features: Dual Sinks, Tub with Separate Shower Stall
Fireplace: Family Room, Gas
Air Conditioning: Central Air
Exterior: Sliding Doors, Irrigation System, Rain Gutters
Garage Features: Driveway, Garage Door Opener, Golf Cart Parking
Pool Type: Gunite/Concrete, In Ground, Screen Enclosure, Spa
Room Dimensions
Schools
- Elementary: Freedom Elementary
- Middle: Carlos E. Haile Middle
- High: Braden River High
- Map
- Street View
