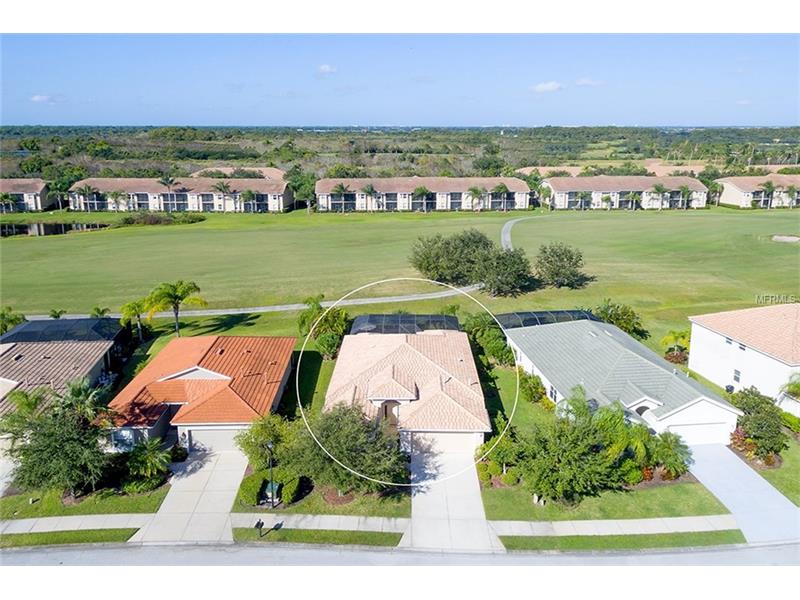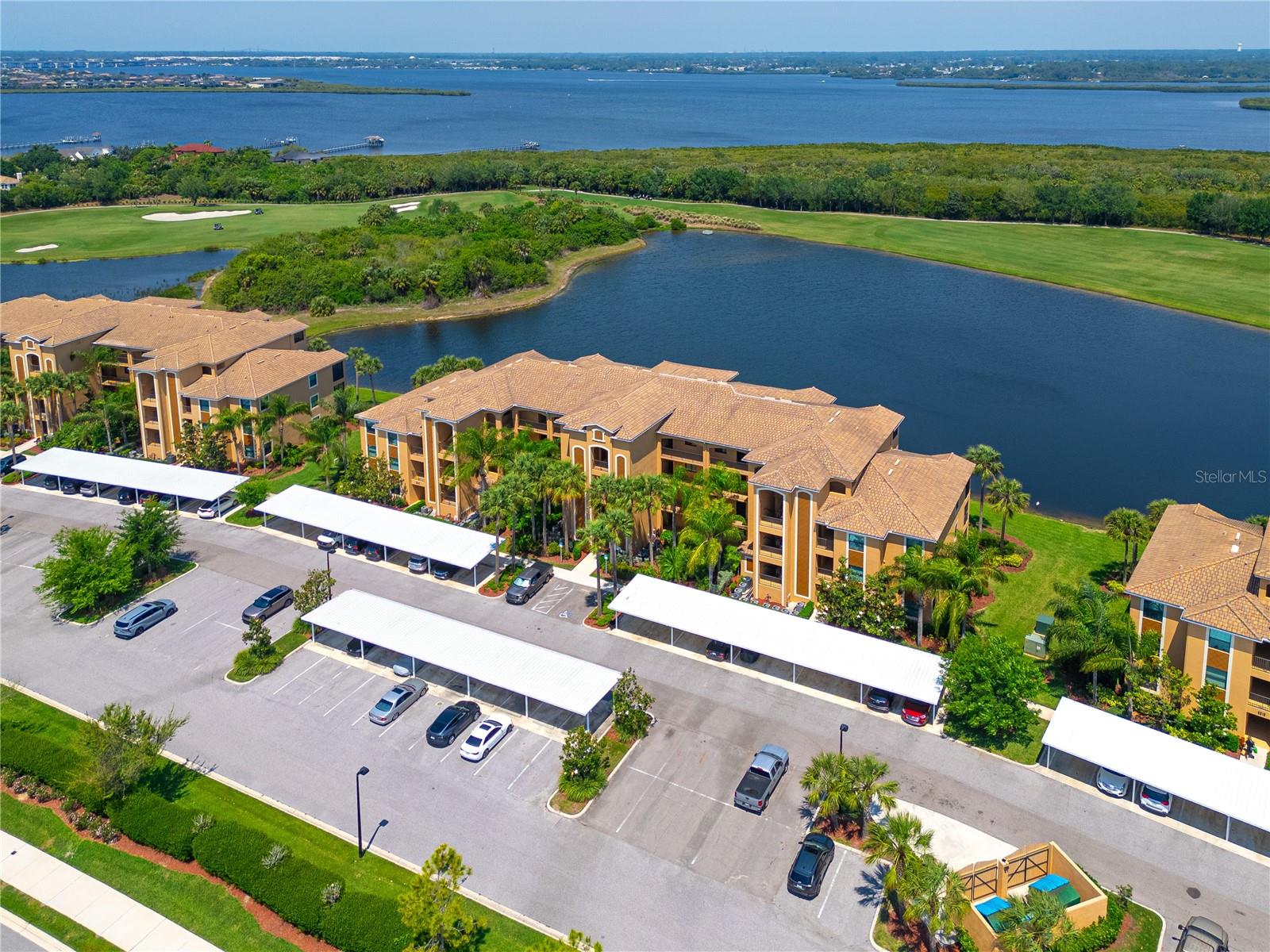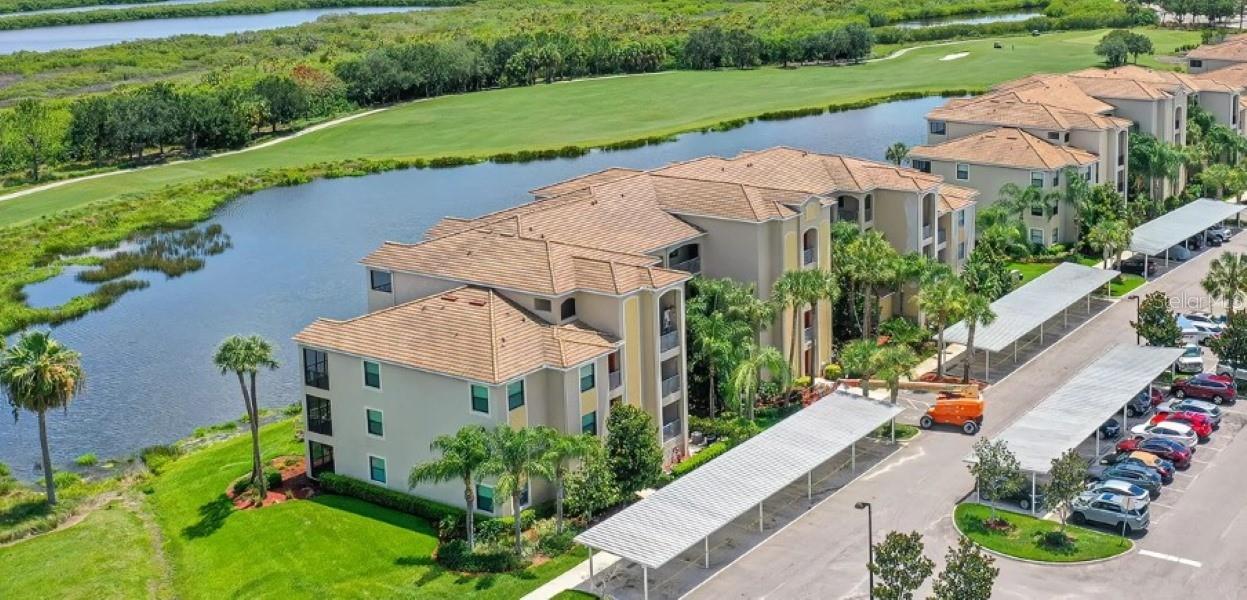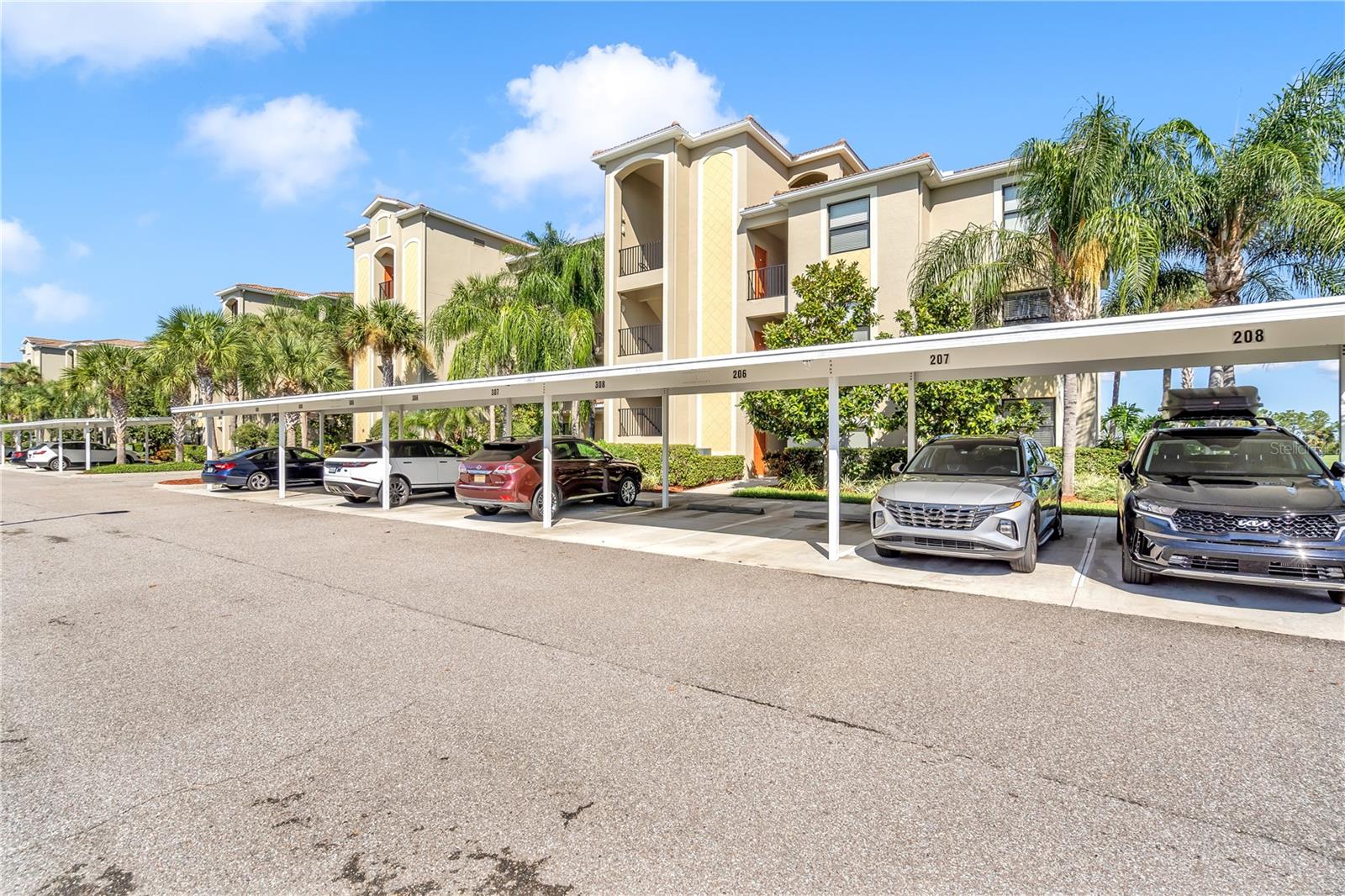8684 Stone Harbour Loop, Bradenton, Florida
List Price: $324,900
MLS Number:
A4167060
- Status: Sold
- Sold Date: Dec 23, 2016
- DOM: 32 days
- Square Feet: 1951
- Price / sqft: $167
- Bedrooms: 3
- Baths: 2
- Pool: Community, Private
- Garage: 2
- City: BRADENTON
- Zip Code: 34212
- Year Built: 2004
- HOA Fee: $76
- Payments Due: Quarterly
Misc Info
Subdivision: Stoneybrook At Heritage H Spc U1
Annual Taxes: $4,574
Annual CDD Fee: $795
HOA Fee: $76
HOA Payments Due: Quarterly
Lot Size: Up to 10, 889 Sq. Ft.
Request the MLS data sheet for this property
Sold Information
CDD: $318,000
Sold Price per Sqft: $ 162.99 / sqft
Home Features
Interior: Great Room
Kitchen: Breakfast Bar, Pantry
Appliances: Dishwasher, Dryer, Microwave Hood, Range, Refrigerator, Washer
Flooring: Carpet, Ceramic Tile
Air Conditioning: Central Air
Exterior: Sliding Doors, Rain Gutters
Garage Features: Driveway, Garage Door Opener
Pool Type: Gunite/Concrete, Heated Pool, Heated Spa, In Ground, Salt Water
Room Dimensions
Schools
- Elementary: Freedom Elementary
- Middle: Carlos E. Haile Middle
- High: Lakewood Ranch High
- Map
- Street View



























