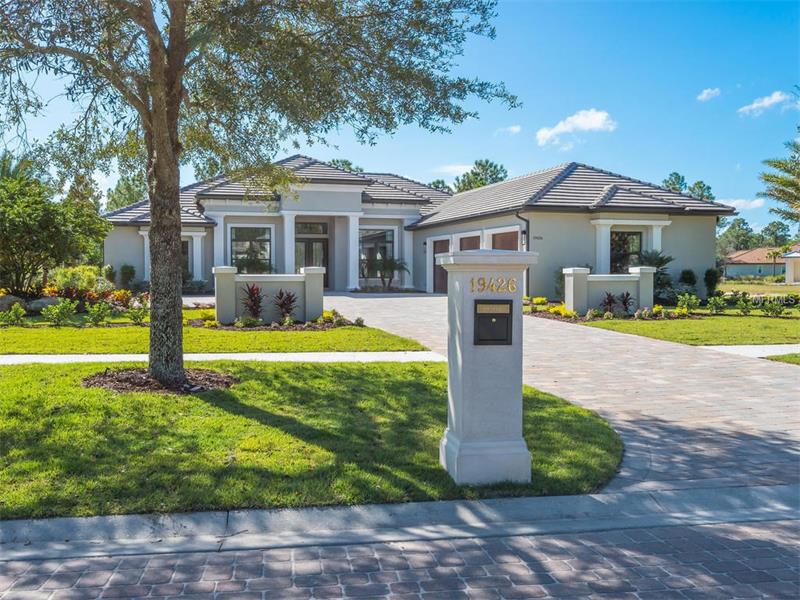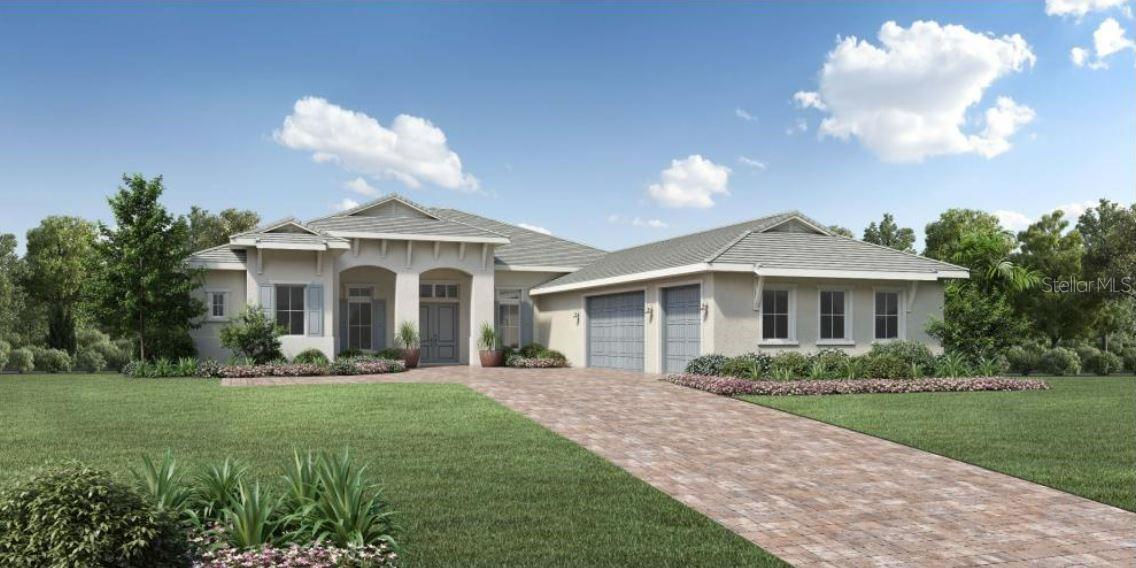19426 Beacon Park Pl, Bradenton, Florida
List Price: $1,225,000
MLS Number:
A4167184
- Status: Sold
- Sold Date: May 31, 2017
- DOM: 190 days
- Square Feet: 3461
- Price / sqft: $354
- Bedrooms: 3
- Baths: 3
- Pool: Private
- Garage: 3
- City: BRADENTON
- Zip Code: 34202
- Year Built: 2016
- HOA Fee: $869
- Payments Due: Quarterly
Misc Info
Subdivision: Concession Ph I
Annual Taxes: $3,332
HOA Fee: $869
HOA Payments Due: Quarterly
Lot Size: 1/2 Acre to 1 Acre
Request the MLS data sheet for this property
Sold Information
CDD: $1,035,000
Sold Price per Sqft: $ 299.05 / sqft
Home Features
Interior: Breakfast Room Separate, Eating Space In Kitchen, Formal Dining Room Separate, Formal Living Room Separate, Living Room/Great Room, Master Bedroom Downstairs, Open Floor Plan
Kitchen: Island, Walk In Pantry
Appliances: Cooktop, Dishwasher, Disposal, Double Oven, Microwave, Refrigerator
Flooring: Ceramic Tile, Wood
Master Bath Features: Dual Sinks, Garden Bath, Tub with Separate Shower Stall
Air Conditioning: Central Air
Exterior: Outdoor Kitchen
Garage Features: Attached
Room Dimensions
Schools
- Elementary: Robert E Willis Elementar
- Middle: Nolan Middle
- High: Lakewood Ranch High
- Map
- Street View


























