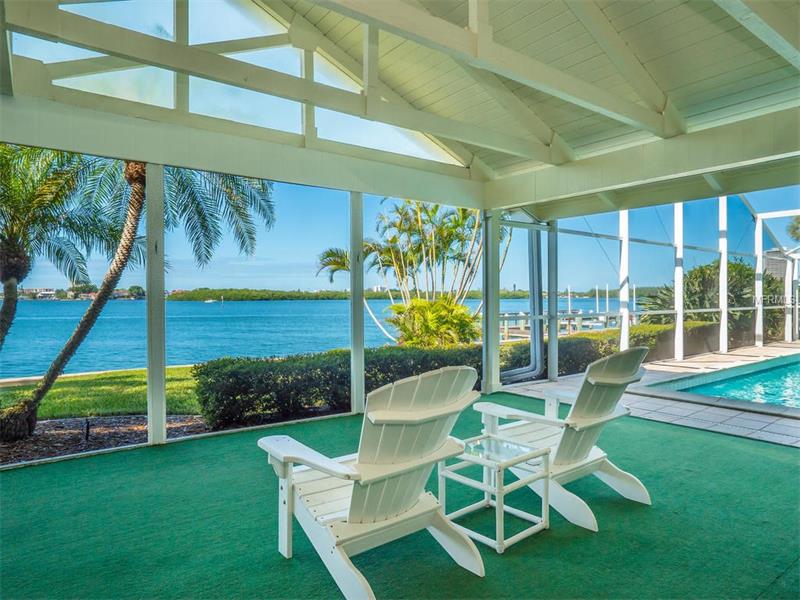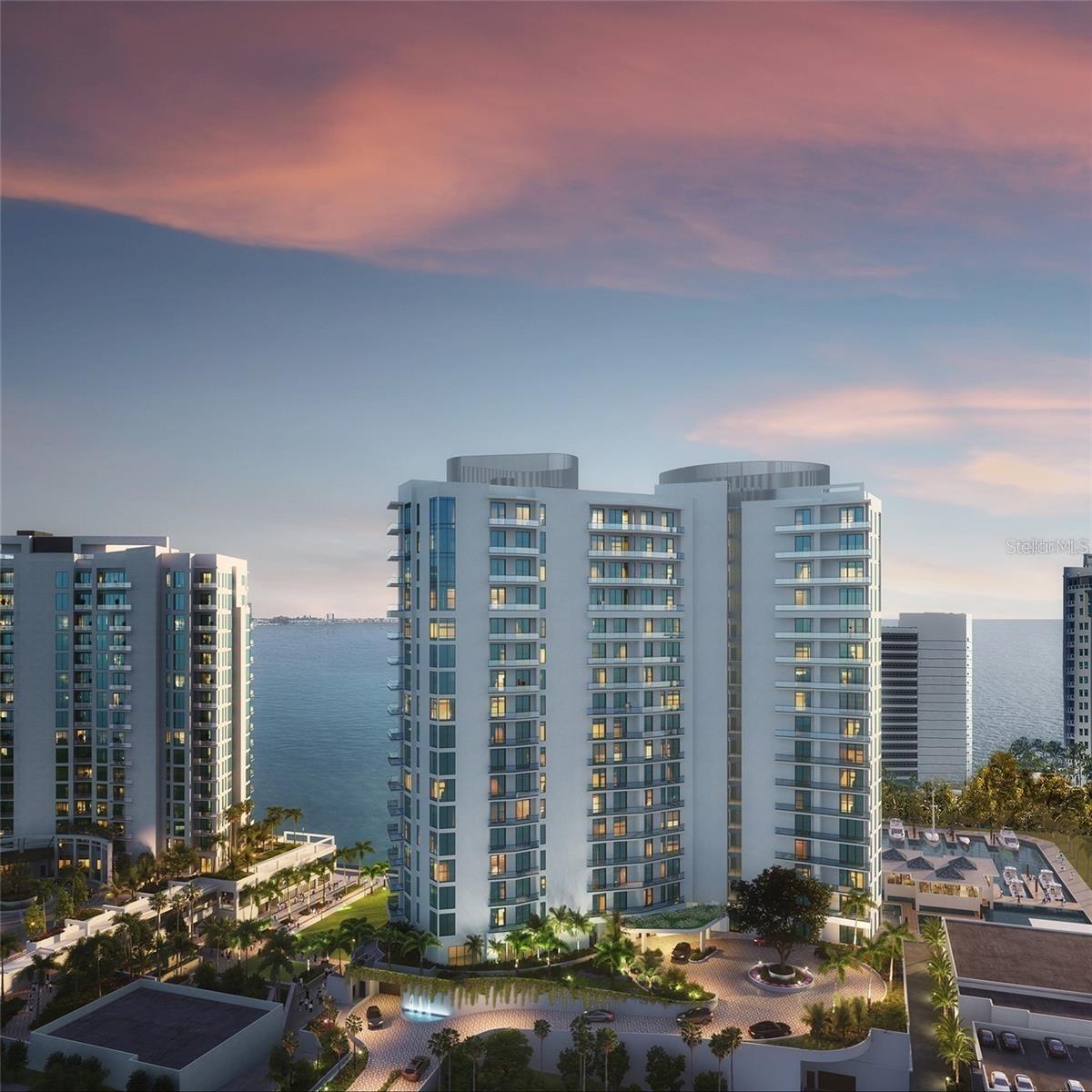554 S Spoonbill Dr, Sarasota, Florida
List Price: $3,790,000
MLS Number:
A4167262
- Status: Sold
- Sold Date: Feb 28, 2018
- DOM: 451 days
- Square Feet: 3890
- Price / sqft: $974
- Bedrooms: 4
- Baths: 5
- Half Baths: 1
- Pool: Private
- Garage: 2
- City: SARASOTA
- Zip Code: 34236
- Year Built: 1974
- HOA Fee: $750
- Payments Due: Annually
Misc Info
Subdivision: Bird Key Rep
Annual Taxes: $50,600
HOA Fee: $750
HOA Payments Due: Annually
Water Front: Bay/Harbor
Water View: Bay/Harbor - Full, Intracoastal Waterway
Water Access: Bay/Harbor
Water Extras: Bridges - No Fixed Bridges, Dock - Wood, Lift
Lot Size: 1/2 Acre to 1 Acre
Request the MLS data sheet for this property
Sold Information
CDD: $3,500,000
Sold Price per Sqft: $ 899.74 / sqft
Home Features
Appliances: Bar Fridge, Dishwasher, Disposal, Dryer, Electric Water Heater, Microwave, Oven, Range, Refrigerator, Washer, Wine Refrigerator
Flooring: Carpet, Ceramic Tile
Master Bath Features: Bath w Spa/Hydro Massage Tub, Bidet
Air Conditioning: Central Air, Zoned
Exterior: Irrigation System, Sliding Doors
Garage Features: Garage Door Opener, In Garage
Room Dimensions
- Map
- Street View


























