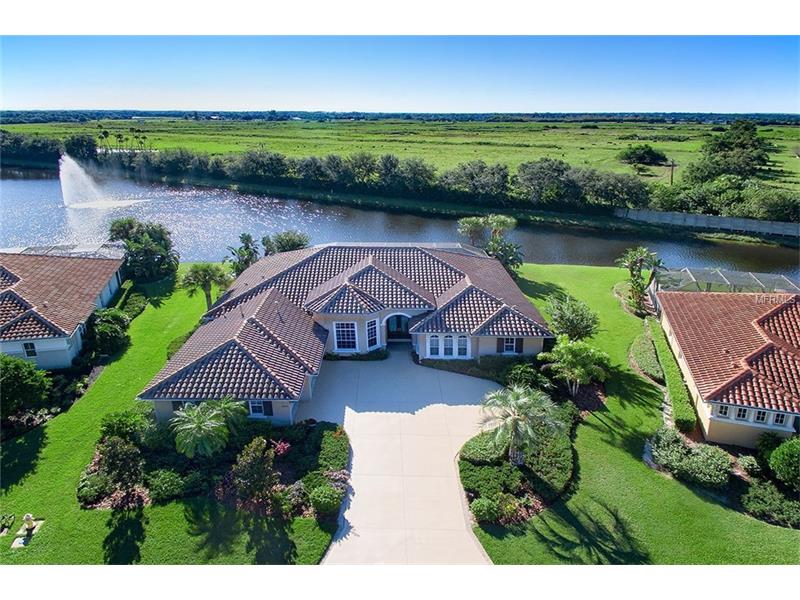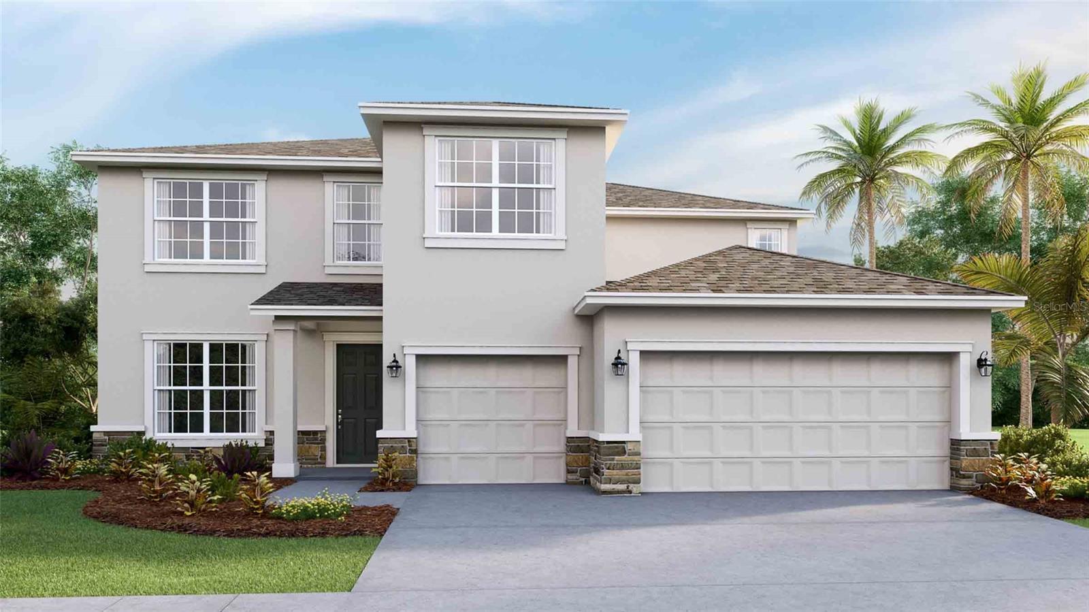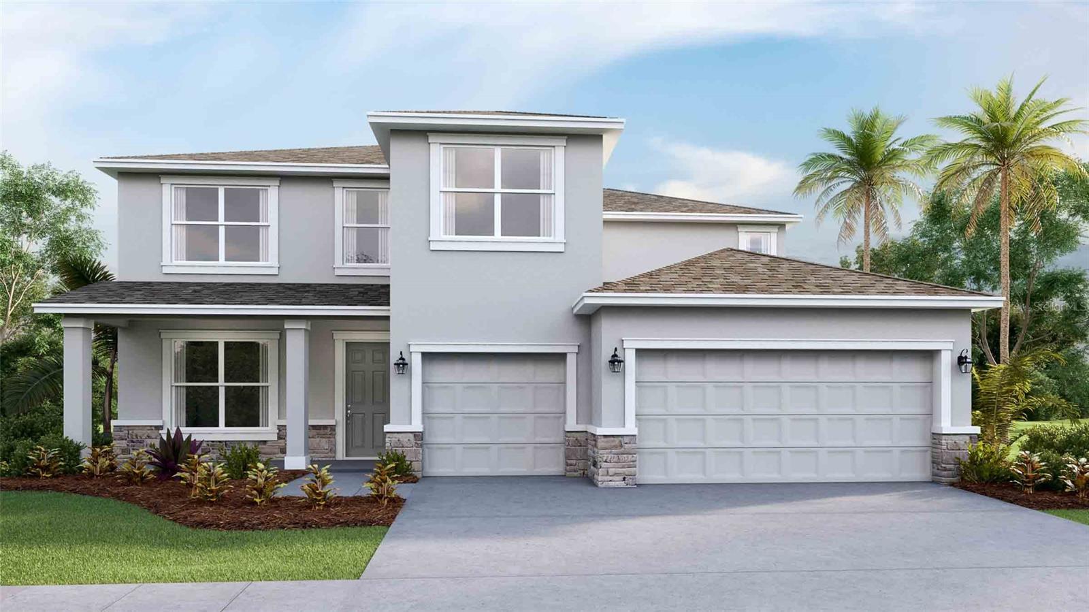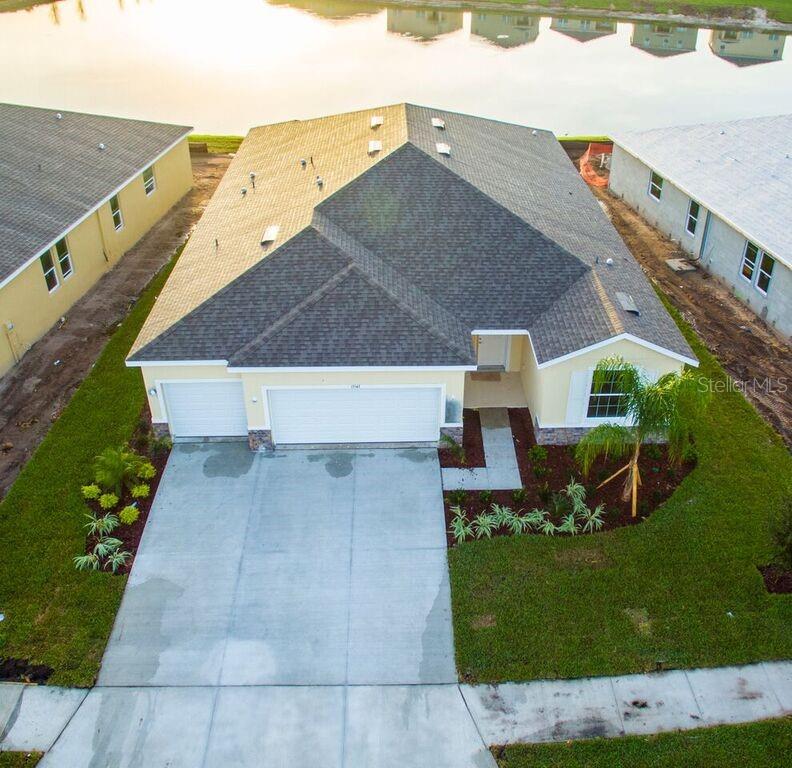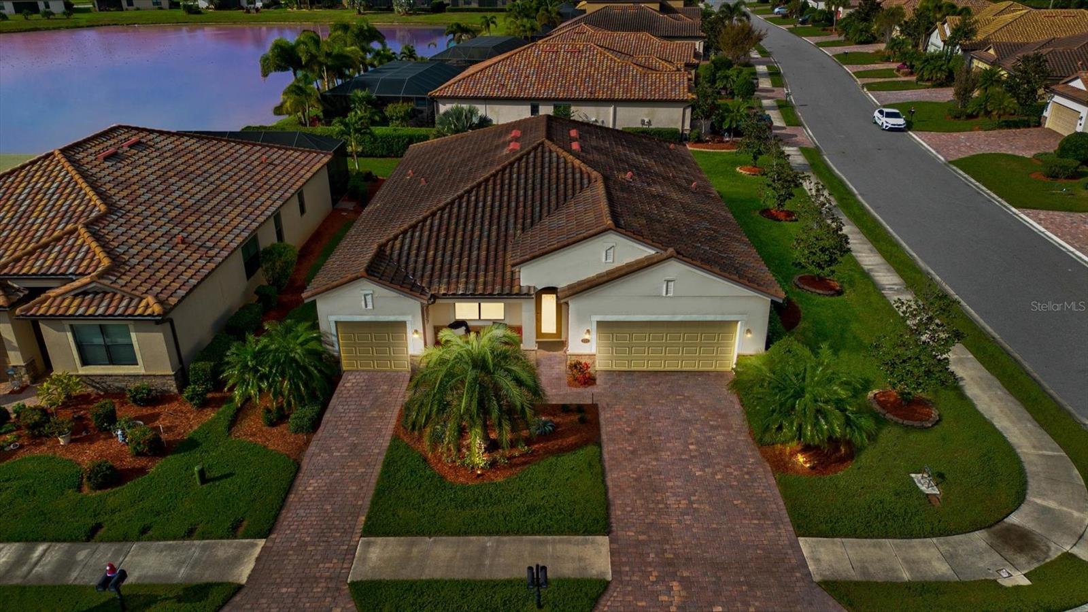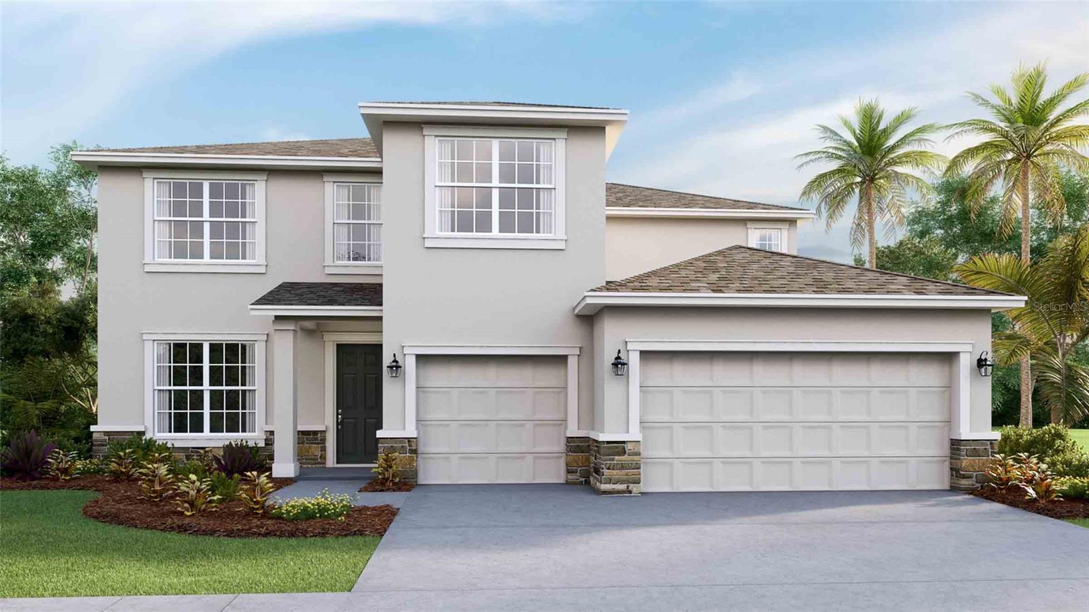10026 Day Lily Ct, Bradenton, Florida
List Price: $599,000
MLS Number:
A4167506
- Status: Sold
- Sold Date: Dec 16, 2016
- DOM: 23 days
- Square Feet: 3006
- Price / sqft: $199
- Bedrooms: 3
- Baths: 3
- Pool: Private
- Garage: 3
- City: BRADENTON
- Zip Code: 34212
- Year Built: 2003
- HOA Fee: $575
- Payments Due: Quarterly
Misc Info
Subdivision: Waterlefe Golf & River Club Un9
Annual Taxes: $10,550
Annual CDD Fee: $3,317
HOA Fee: $575
HOA Payments Due: Quarterly
Water Front: Pond
Water View: Pond
Water Extras: Dock - Concrete, Fishing Pier
Lot Size: 1/4 Acre to 21779 Sq. Ft.
Request the MLS data sheet for this property
Sold Information
CDD: $585,000
Sold Price per Sqft: $ 194.61 / sqft
Home Features
Interior: Eating Space In Kitchen, Formal Dining Room Separate, Great Room, Master Bedroom Downstairs, Open Floor Plan, Split Bedroom
Kitchen: Breakfast Bar, Closet Pantry
Appliances: Built-In Oven, Dishwasher, Disposal, Dryer, ENERGY STAR Qualified Dishwasher, ENERGY STAR Qualified Refrigerator, Gas Water Heater, Microwave, Range, Refrigerator, Washer
Flooring: Carpet, Ceramic Tile, Wood
Master Bath Features: Dual Sinks, Garden Bath, Other Specify In Remarks
Fireplace: Gas
Air Conditioning: Central Air, Zoned
Exterior: Sliding Doors, Hurricane Shutters, Irrigation System, Lighting, Rain Gutters
Garage Features: Garage Door Opener, Garage Faces Rear, Garage Faces Side
Pool Type: Child Safety Fence, Gunite/Concrete, Heated Pool, Heated Spa, In Ground
Room Dimensions
- Map
- Street View
