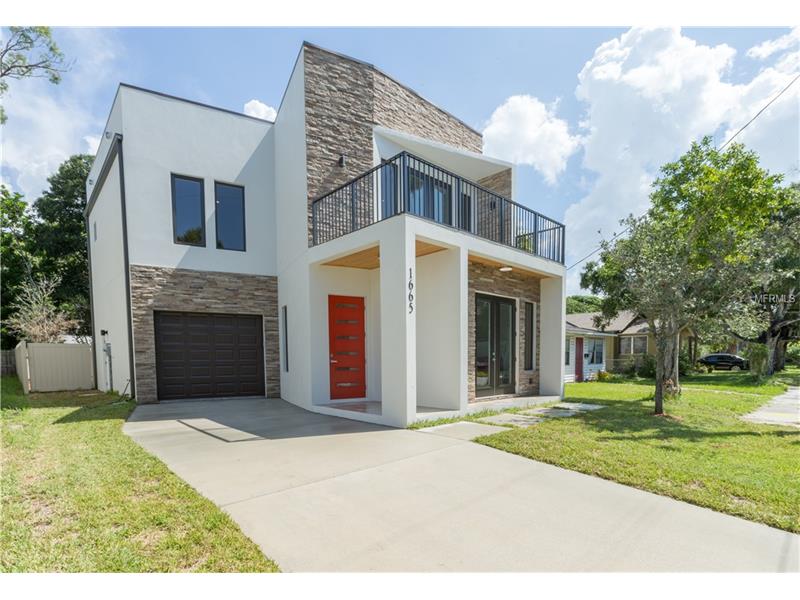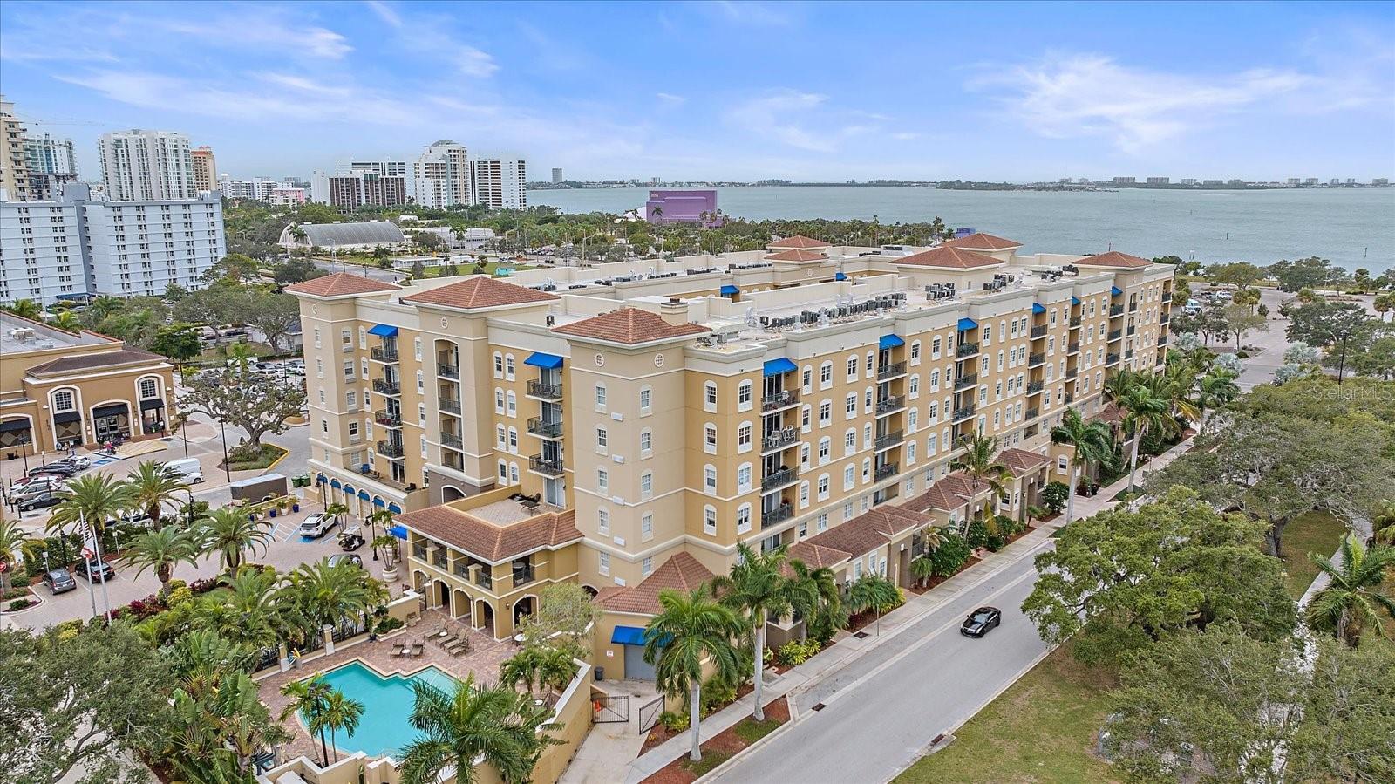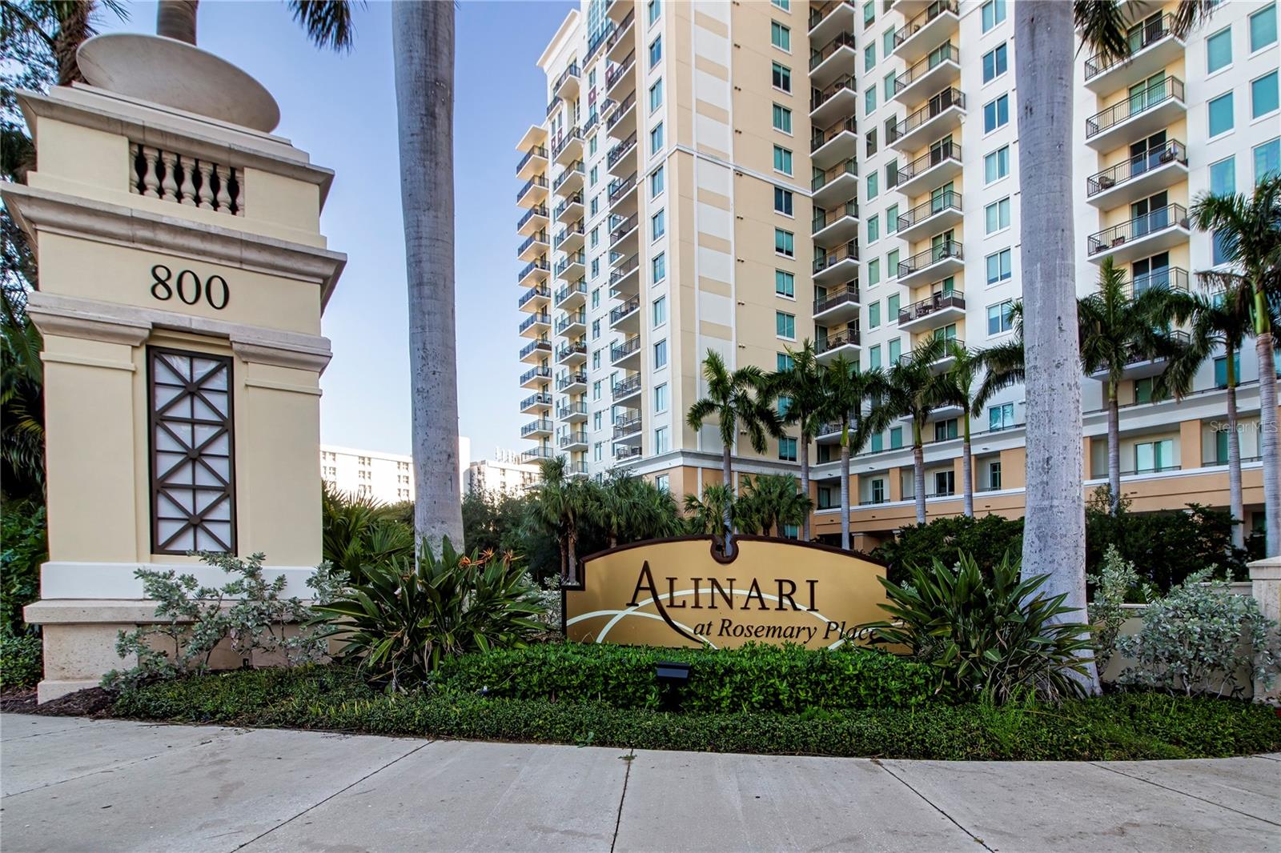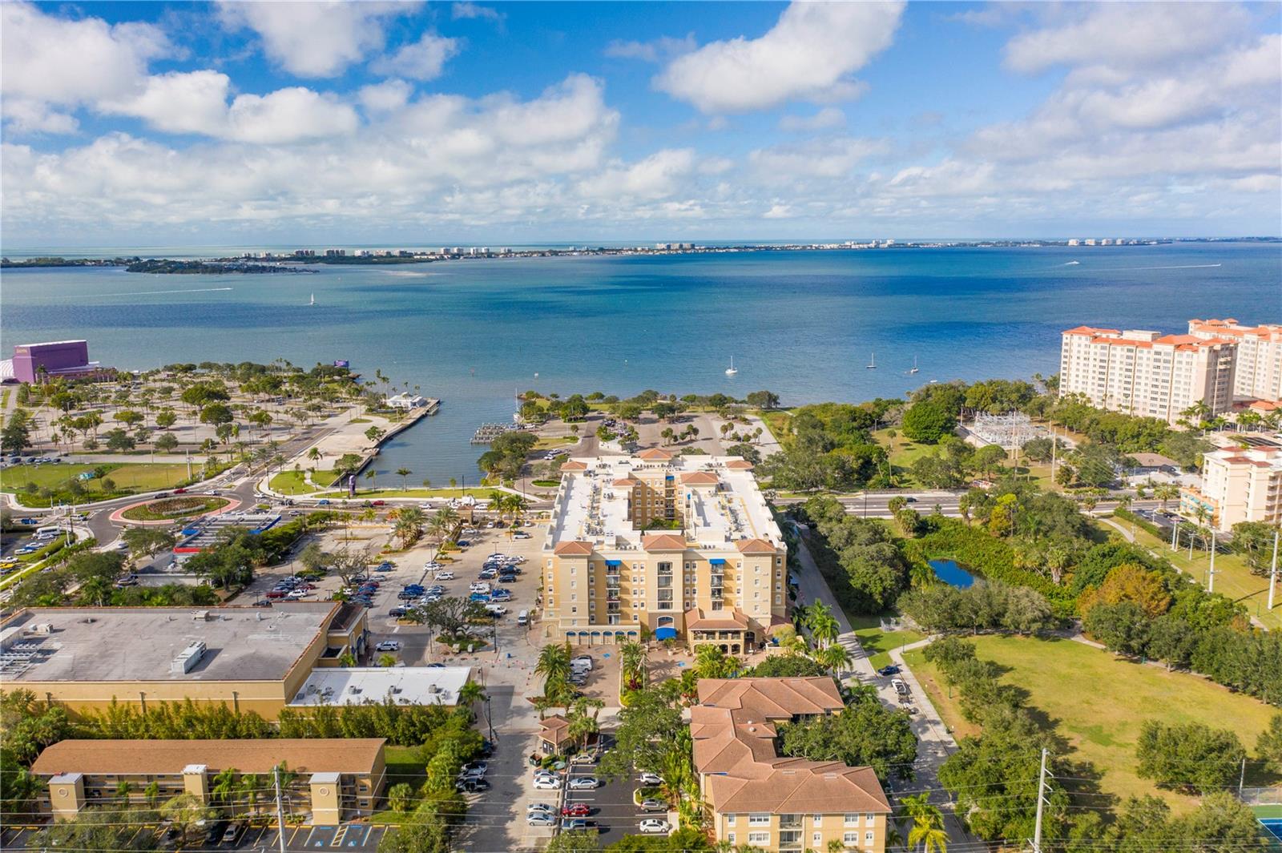1665 9th St, Sarasota, Florida
List Price: $488,000
MLS Number:
A4167721
- Status: Sold
- Sold Date: May 19, 2017
- DOM: 169 days
- Square Feet: 2242
- Price / sqft: $218
- Bedrooms: 3
- Baths: 3
- Half Baths: 1
- Pool: None
- Garage: 1
- City: SARASOTA
- Zip Code: 34236
- Year Built: 2017
Misc Info
Subdivision: Petroutsa Brothers Sub
Annual Taxes: $1,046
Lot Size: 0 to less than 1/4
Request the MLS data sheet for this property
Sold Information
CDD: $473,000
Sold Price per Sqft: $ 210.97 / sqft
Home Features
Interior: Living Room/Dining Room Combo, Open Floor Plan
Kitchen: Island
Appliances: Built-In Oven, Cooktop, Dishwasher, Disposal, Microwave, Range Hood, Refrigerator
Flooring: Bamboo, Ceramic Tile
Master Bath Features: Dual Sinks, Shower No Tub
Air Conditioning: Central Air
Exterior: Balcony, French Doors, Lighting, Rain Gutters, Sliding Doors
Garage Features: Garage Door Opener
Room Dimensions
- Map
- Street View





















