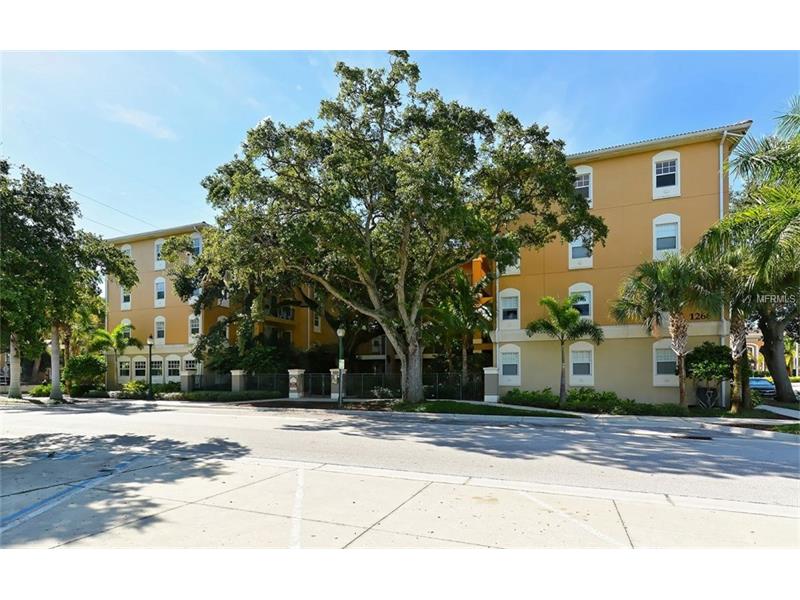1268 11th St #2202, Sarasota, Florida
List Price: $259,000
MLS Number:
A4168619
- Status: Sold
- Sold Date: Dec 14, 2016
- DOM: 20 days
- Square Feet: 1122
- Price / sqft: $231
- Bedrooms: 2
- Baths: 2
- Pool: Community
- Garage: 1
- City: SARASOTA
- Zip Code: 34236
- Year Built: 2007
Misc Info
Subdivision: Broadway Promenade
Annual Taxes: $3,312
Request the MLS data sheet for this property
Sold Information
CDD: $250,000
Sold Price per Sqft: $ 222.82 / sqft
Home Features
Interior: Living Room/Dining Room Combo, Open Floor Plan, Split Bedroom
Kitchen: Breakfast Bar, Closet Pantry
Appliances: Dishwasher, Disposal, Dryer, Oven, Washer
Flooring: Carpet, Ceramic Tile
Master Bath Features: Dual Sinks, Tub with Separate Shower Stall
Air Conditioning: Central Air
Exterior: Balcony, Sliding Doors
Garage Features: Assigned, Garage Door Opener, Guest, Secured, Underground
Pool Type: Heated Pool, Heated Spa
Room Dimensions
Schools
- Elementary: Gocio Elementary
- Middle: Booker Middle
- High: Riverview High
- Map
- Street View
























