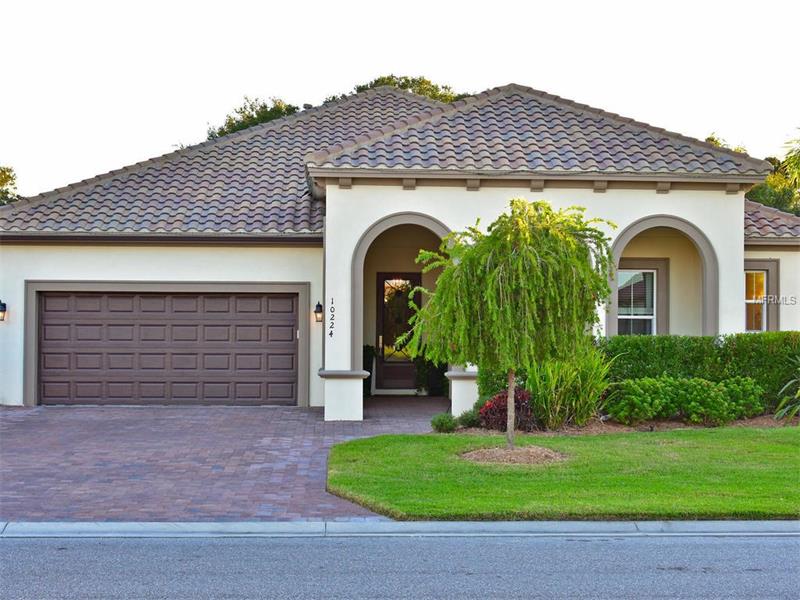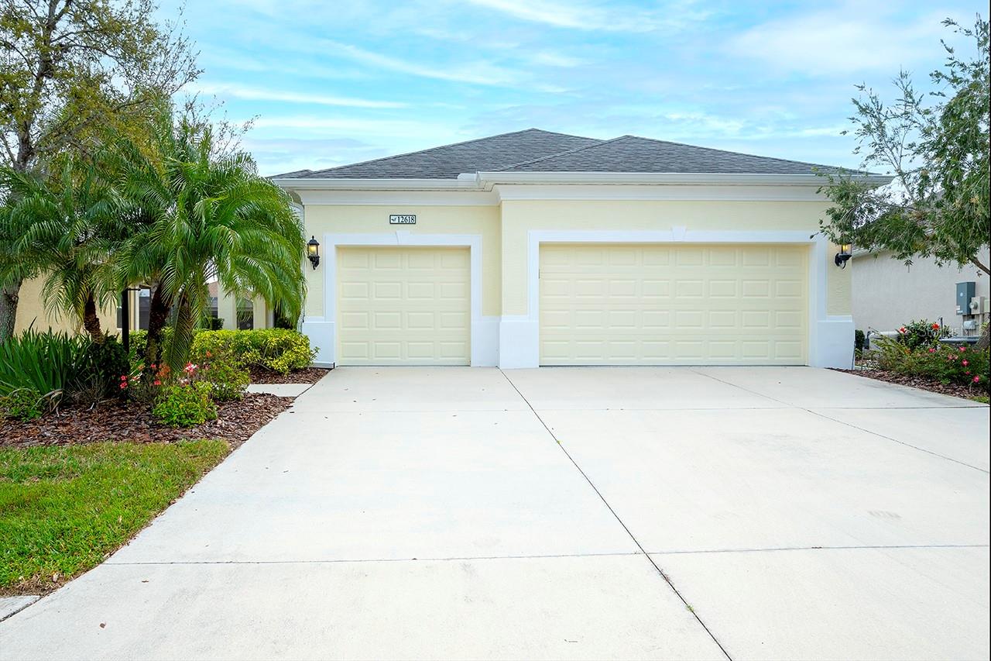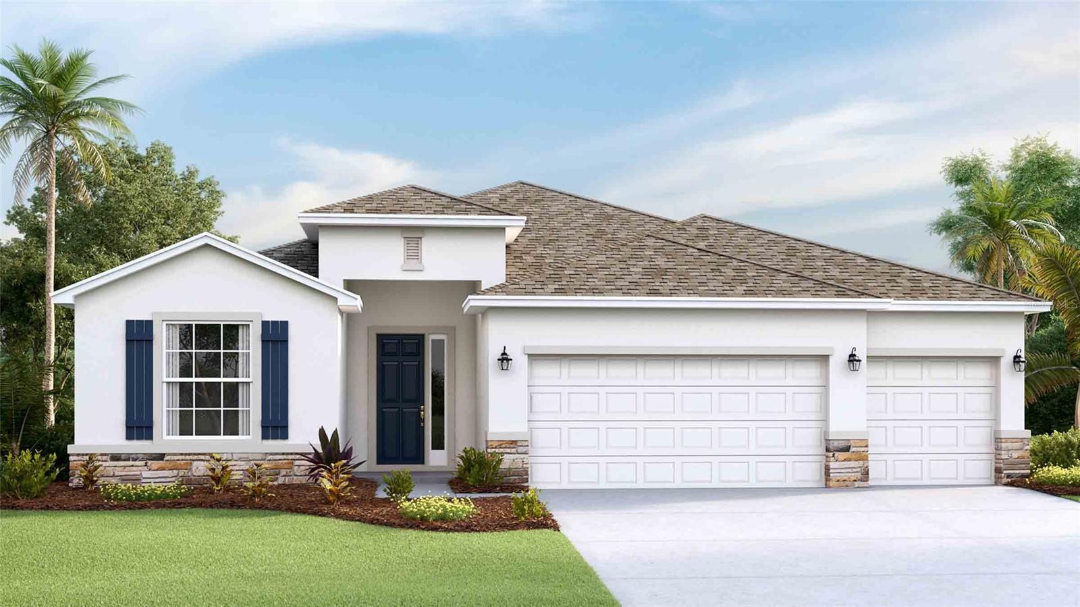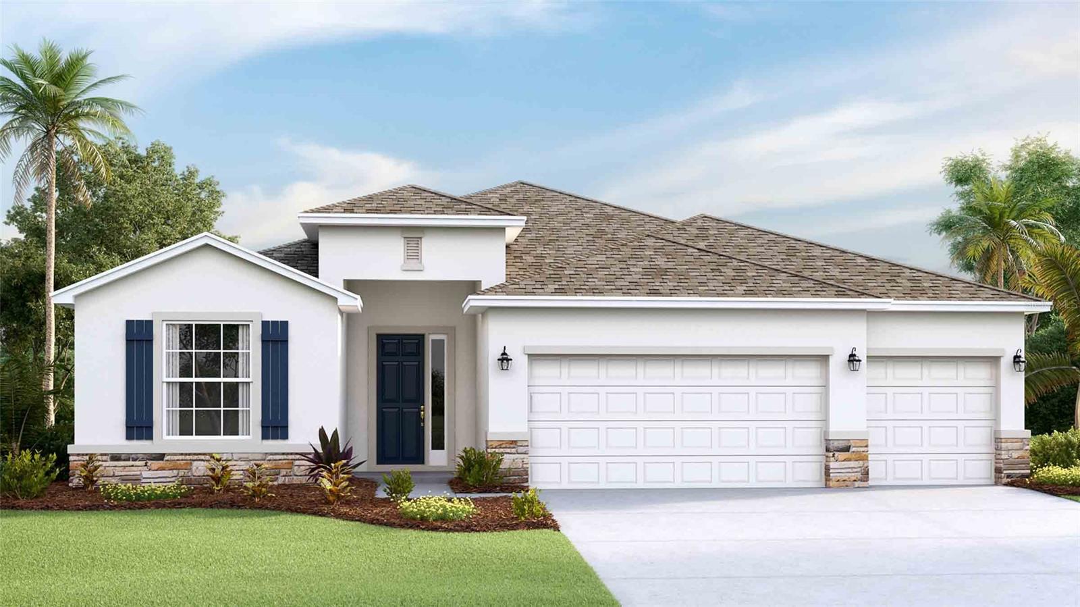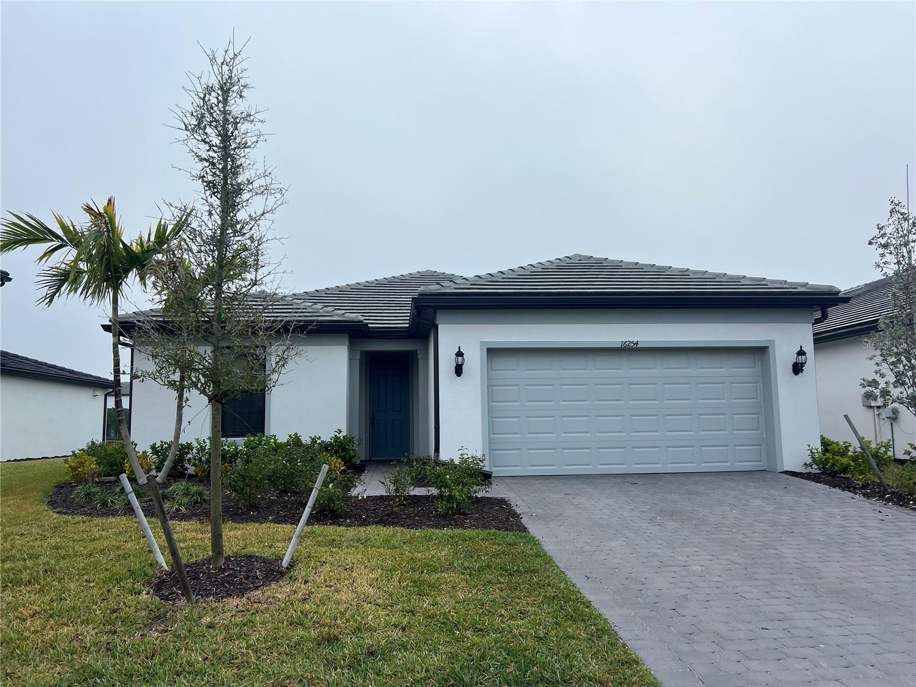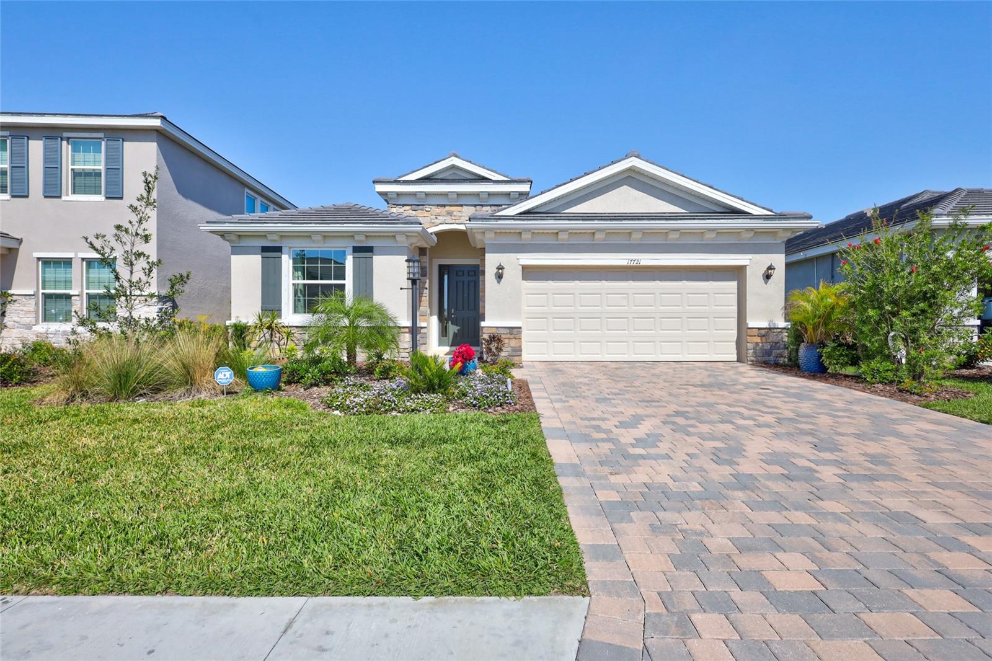10224 Eastwood Dr, Bradenton, Florida
List Price: $624,900
MLS Number:
A4169247
- Status: Sold
- Sold Date: Apr 14, 2017
- DOM: 130 days
- Square Feet: 2532
- Price / sqft: $247
- Bedrooms: 4
- Baths: 3
- Half Baths: 1
- Pool: Community, Private
- Garage: 3
- City: BRADENTON
- Zip Code: 34211
- Year Built: 2015
- HOA Fee: $1,302
- Payments Due: Annually
Misc Info
Subdivision: Rosedale Add Ph I
Annual Taxes: $7,203
HOA Fee: $1,302
HOA Payments Due: Annually
Lot Size: 0 to less than 1/4
Request the MLS data sheet for this property
Sold Information
CDD: $590,000
Sold Price per Sqft: $ 233.02 / sqft
Home Features
Interior: Kitchen/Family Room Combo, Master Bedroom Downstairs, Open Floor Plan, Split Bedroom, Volume Ceilings
Kitchen: Breakfast Bar, Island, Walk In Pantry
Appliances: Convection Oven, Dishwasher, Disposal, Dryer, Gas Water Heater, Microwave, Other, Range, Range Hood, Refrigerator, Washer
Flooring: Carpet, Ceramic Tile, Wood
Master Bath Features: Dual Sinks, Tub with Separate Shower Stall, Other Specify In Remarks
Air Conditioning: Central Air
Exterior: Dog Run, Hurricane Shutters, Irrigation System, Other, Rain Gutters, Sliding Doors
Garage Features: Driveway, Garage Door Opener, Tandem
Pool Type: Auto Cleaner, Gunite/Concrete, Heated Pool, Heated Spa, In Ground, Infinity Edge, Other Water Feature, Salt Water
Room Dimensions
Schools
- Elementary: Braden River Elementary
- Middle: Braden River Middle
- High: Lakewood Ranch High
- Map
- Street View
