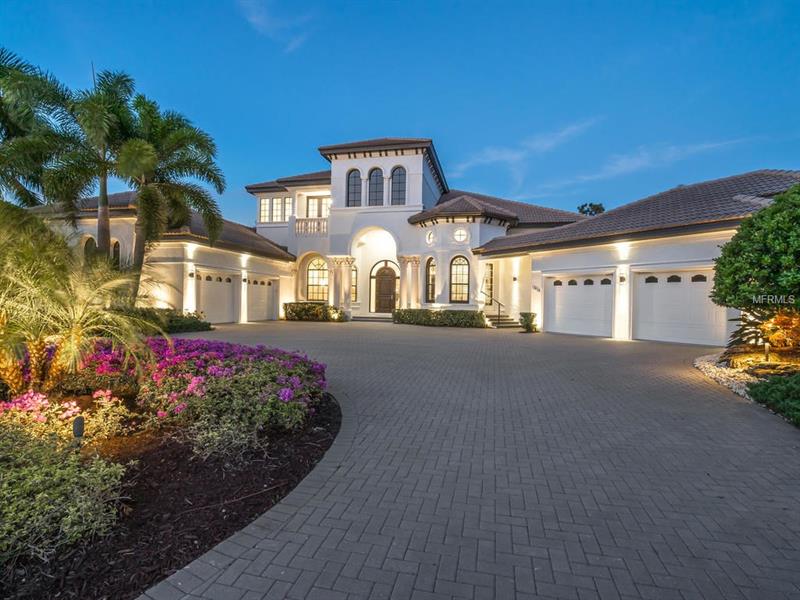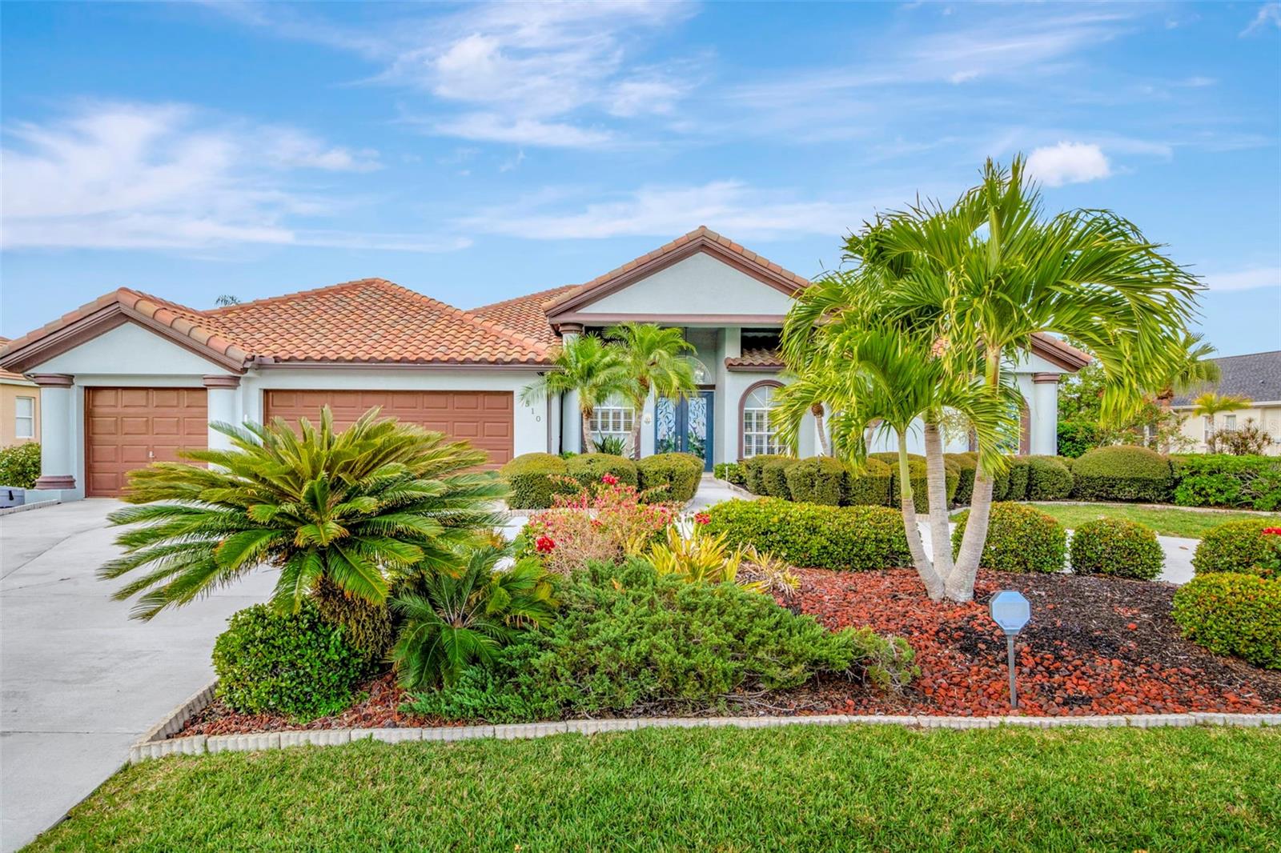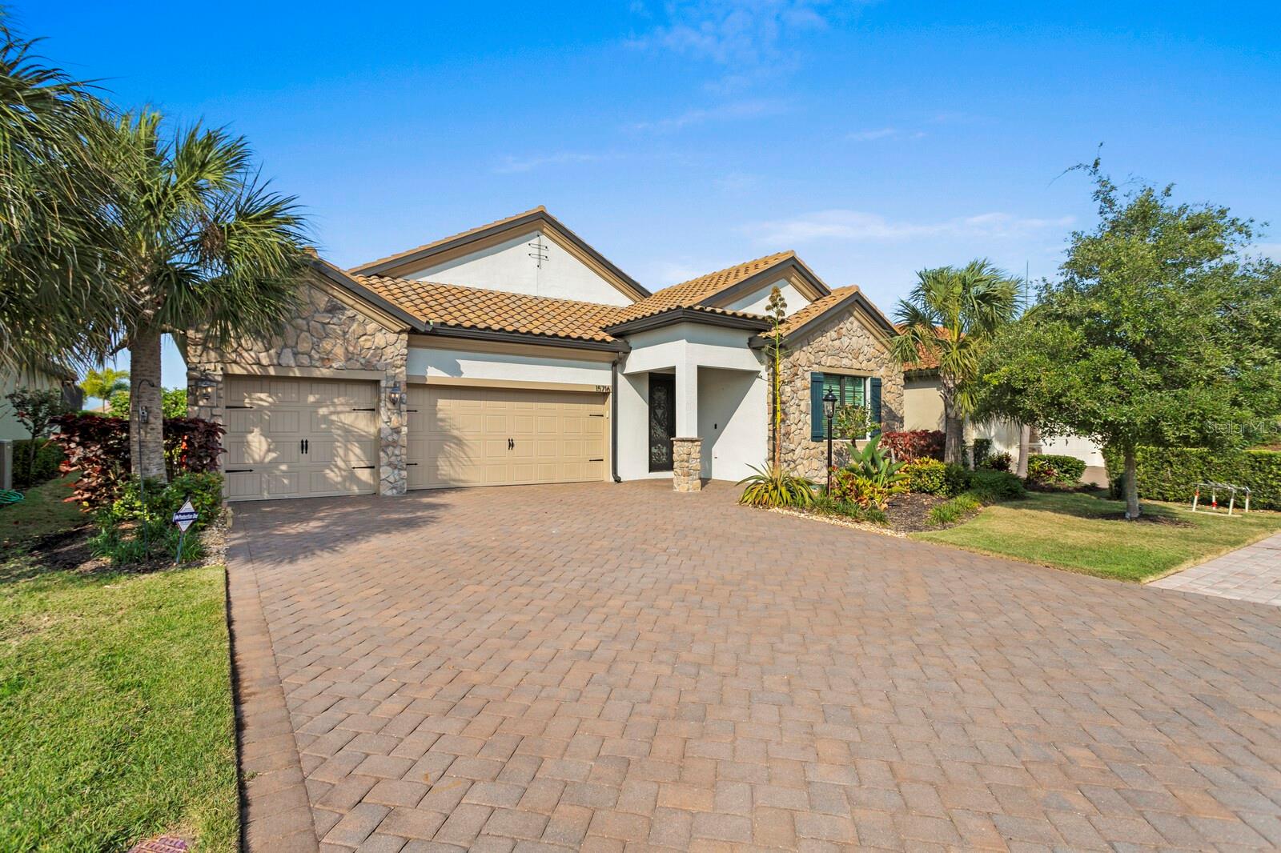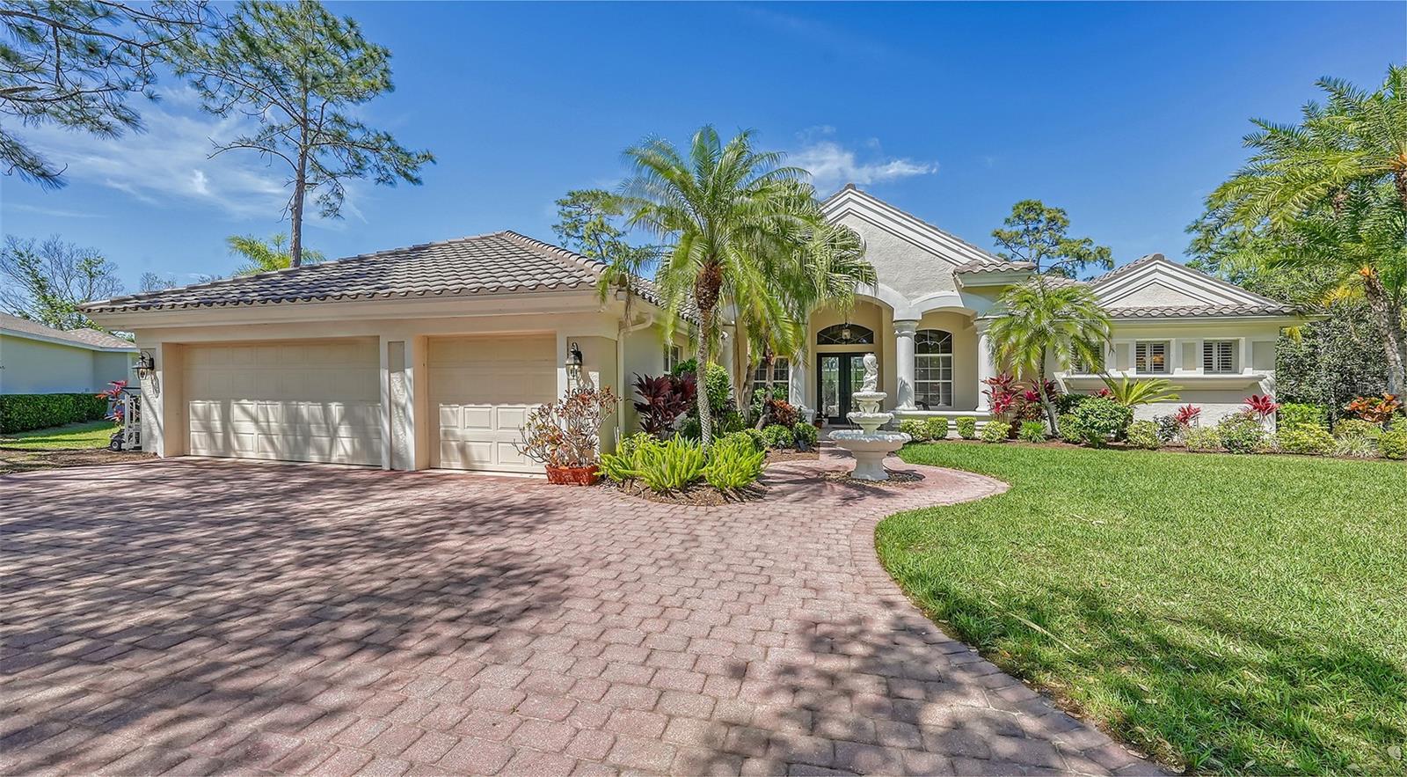13206 Palmers Creek Ter, Lakewood Ranch, Florida
List Price: $1,399,000
MLS Number:
A4169254
- Status: Sold
- Sold Date: Oct 29, 2018
- DOM: 628 days
- Square Feet: 5639
- Price / sqft: $292
- Bedrooms: 5
- Baths: 5
- Half Baths: 2
- Pool: Private
- Garage: 4
- City: LAKEWOOD RANCH
- Zip Code: 34202
- Year Built: 2005
- HOA Fee: $127
- Payments Due: Annually
Misc Info
Subdivision: Lakewood Ranch Ccv Sp U/ X
Annual Taxes: $24,349
Annual CDD Fee: $4,272
HOA Fee: $127
HOA Payments Due: Annually
Lot Size: 1/2 Acre to 1 Acre
Request the MLS data sheet for this property
Sold Information
CDD: $1,300,000
Sold Price per Sqft: $ 230.54 / sqft
Home Features
Interior: Breakfast Room Separate, Eating Space In Kitchen, Formal Dining Room Separate, Formal Living Room Separate, Kitchen/Family Room Combo, Master Bedroom Downstairs, Open Floor Plan, Split Bedroom
Appliances: Built-In Oven, Cooktop, Dishwasher, Dryer, Microwave, Refrigerator, Washer
Flooring: Carpet, Ceramic Tile, Wood
Master Bath Features: Bath w Spa/Hydro Massage Tub, Tub with Separate Shower Stall
Fireplace: Other
Air Conditioning: Central Air
Exterior: Balcony, Sliding Doors
Garage Features: Garage Door Opener
Room Dimensions
- Living Room: 16x18
- Dining: 14x12
- Kitchen: 13x16
- Family: 19x20
Schools
- Elementary: Robert E Willis Elementar
- Middle: Nolan Middle
- High: Lakewood Ranch High
- Map
- Street View





