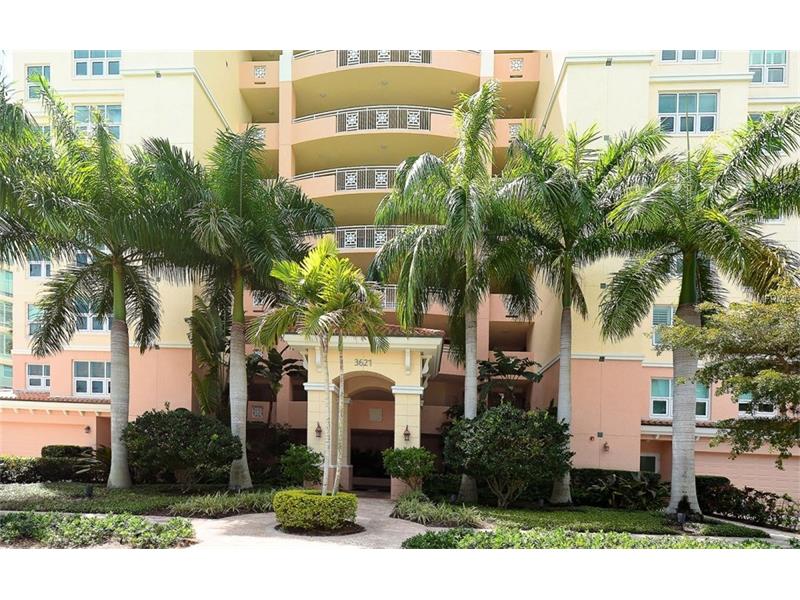3621 N Point Rd #602, Osprey, Florida
List Price: $575,000
MLS Number:
A4169779
- Status: Sold
- Sold Date: Oct 31, 2018
- DOM: 657 days
- Square Feet: 2545
- Price / sqft: $226
- Bedrooms: 3
- Baths: 3
- Pool: Community
- City: OSPREY
- Zip Code: 34229
- Year Built: 2006
- HOA Fee: $625
- Payments Due: Quarterly
Misc Info
Subdivision: Meridian At The Oaks Preserve
Annual Taxes: $4,349
HOA Fee: $625
HOA Payments Due: Quarterly
Water View: Bay/Harbor - Partial, Creek, Gulf/Ocean - Partial, Intracoastal Waterway
Request the MLS data sheet for this property
Sold Information
CDD: $540,000
Sold Price per Sqft: $ 212.18 / sqft
Home Features
Interior: Living Room/Dining Room Combo, Living Room/Great Room, Open Floor Plan, Split Bedroom
Kitchen: Breakfast Bar, Desk Built In, Pantry
Appliances: Built-In Oven, Cooktop, Dishwasher, Dryer, Electric Water Heater, Exhaust Fan, Microwave, Refrigerator, Washer
Flooring: Carpet, Ceramic Tile
Master Bath Features: Dual Sinks, Tub with Separate Shower Stall
Air Conditioning: Central Air
Exterior: Balcony, Outdoor Grill, Sliding Doors
Garage Features: Assigned, Covered, Guest, Secured, Underground
Room Dimensions
Schools
- Elementary: Gulf Gate Elementary
- Middle: Brookside Middle
- High: Riverview High
- Map
- Street View

























