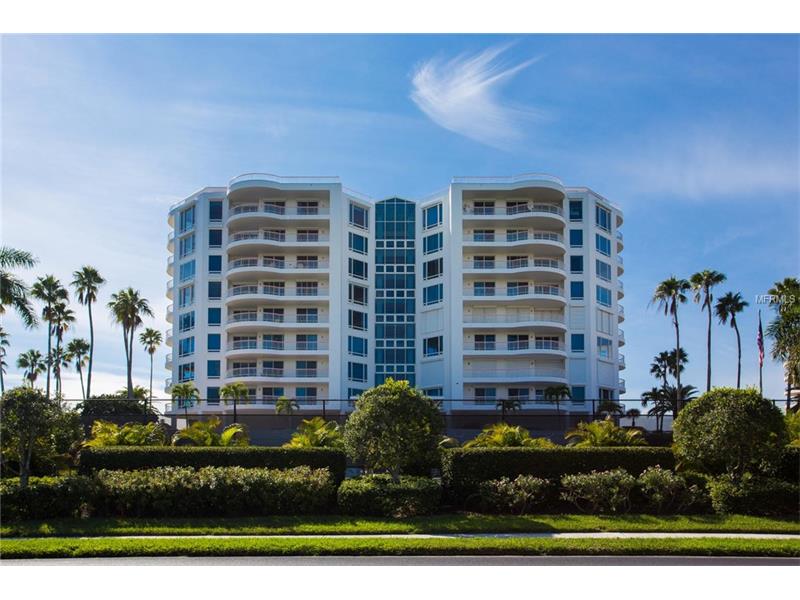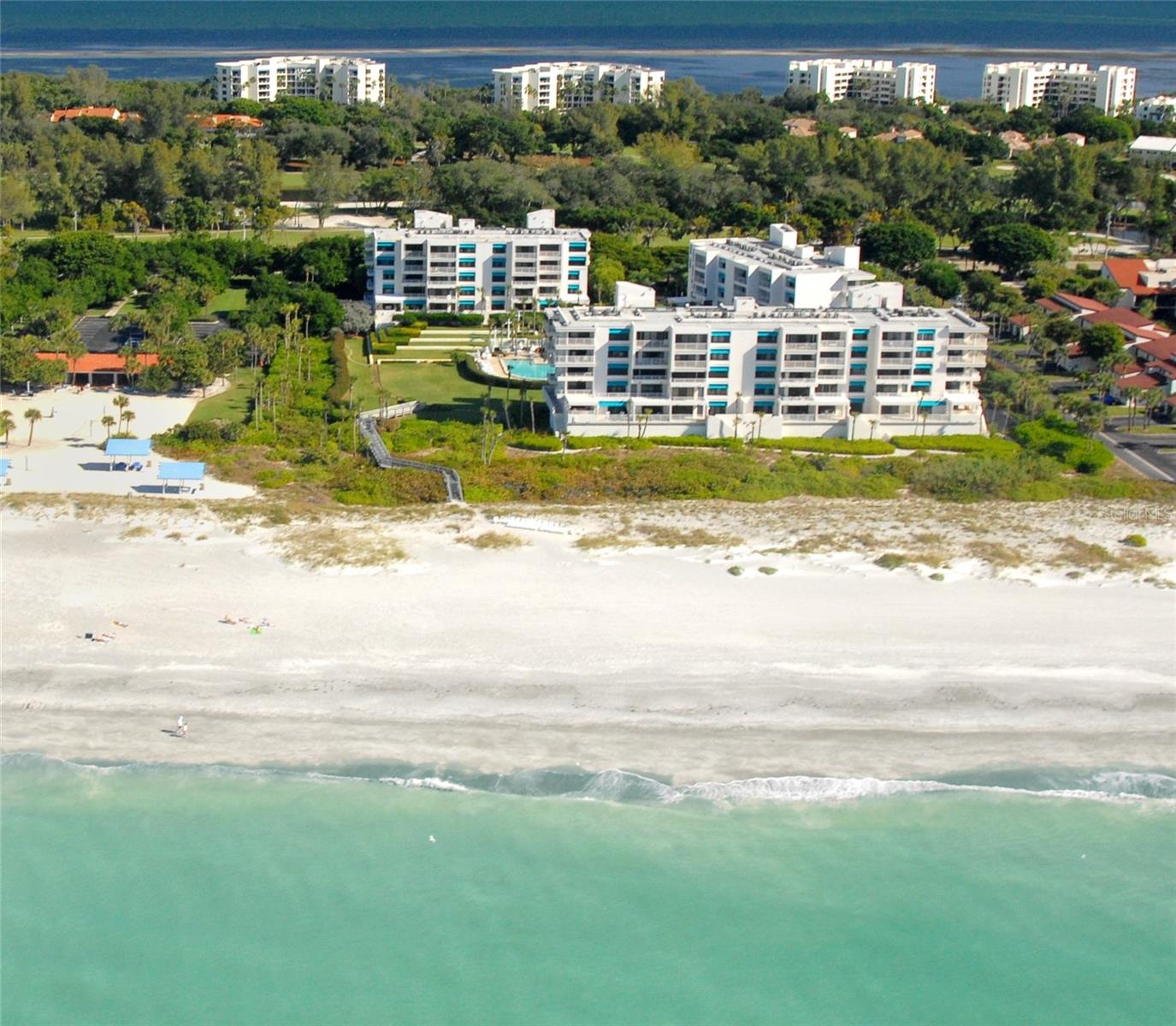455 Longboat Club Rd #808, Longboat Key, Florida
List Price: $1,325,000
MLS Number:
A4170082
- Status: Sold
- Sold Date: Dec 19, 2016
- DOM: 18 days
- Square Feet: 2780
- Price / sqft: $477
- Bedrooms: 3
- Baths: 3
- Half Baths: 1
- Pool: Community
- Garage: Under Building Parking
- City: LONGBOAT KEY
- Zip Code: 34228
- Year Built: 1990
Misc Info
Subdivision: Pierre
Annual Taxes: $11,303
Water View: Bay/Harbor - Full, Beach, Gulf/Ocean - Partial
Water Access: Beach - Private
Request the MLS data sheet for this property
Sold Information
CDD: $1,290,000
Sold Price per Sqft: $ 464.03 / sqft
Home Features
Interior: Breakfast Room Separate, Eating Space In Kitchen, Living Room/Dining Room Combo, Split Bedroom
Kitchen: Pantry
Appliances: Built-In Oven, Cooktop, Dishwasher, Disposal, Double Oven, Dryer, Electric Water Heater, Microwave, Range, Range Hood, Refrigerator, Washer
Flooring: Carpet, Ceramic Tile, Marble, Wood
Master Bath Features: Bath w Spa/Hydro Massage Tub, Dual Sinks, Tub with Separate Shower Stall
Air Conditioning: Central Air
Exterior: Sliding Doors, Balcony, Storage, Tennis Court(s)
Garage Features: Assigned, Secured, Underground
Pool Type: In Ground
Room Dimensions
- Map
- Street View


























