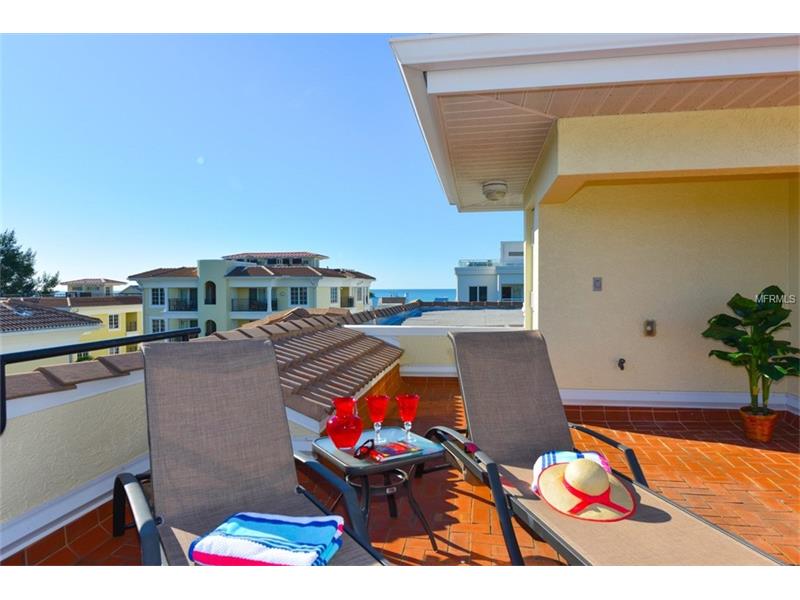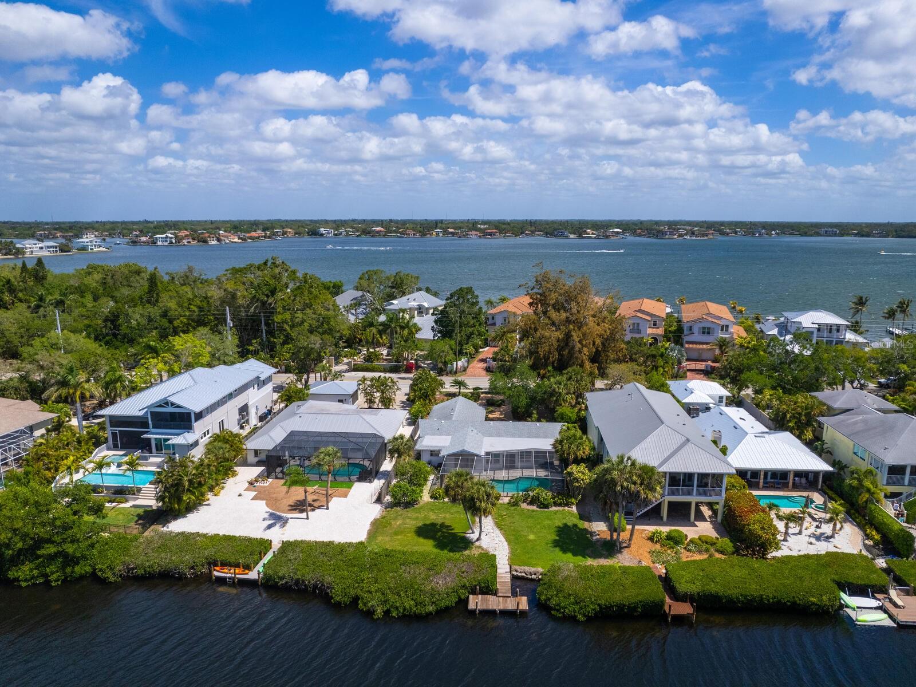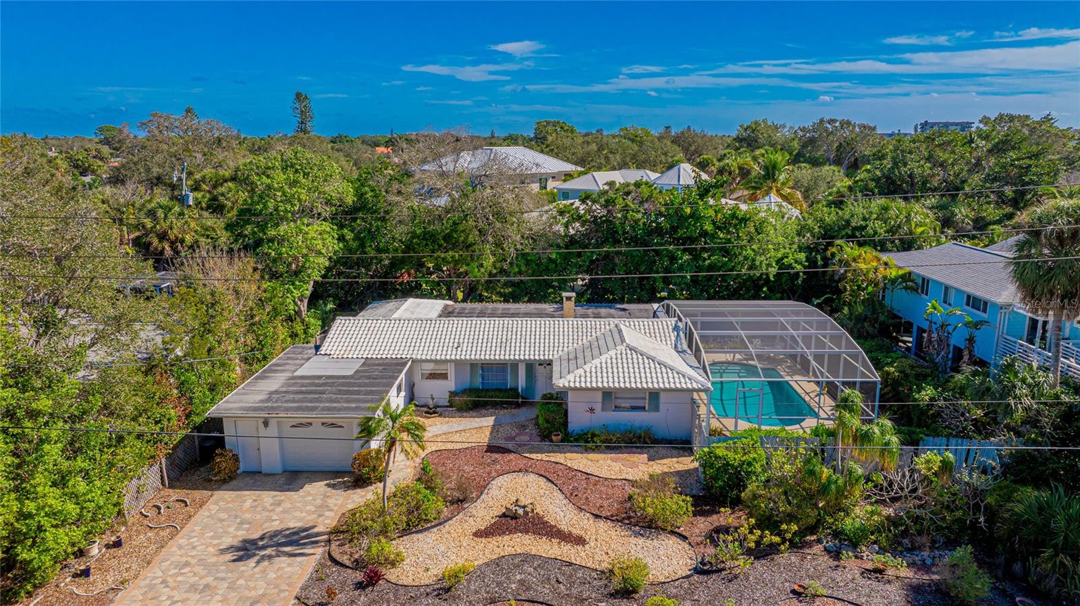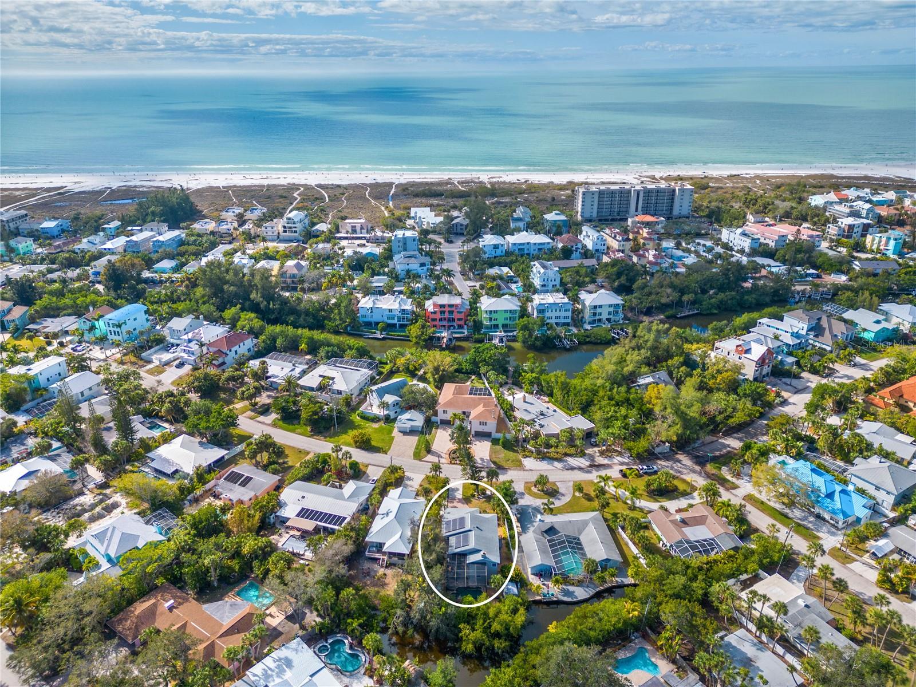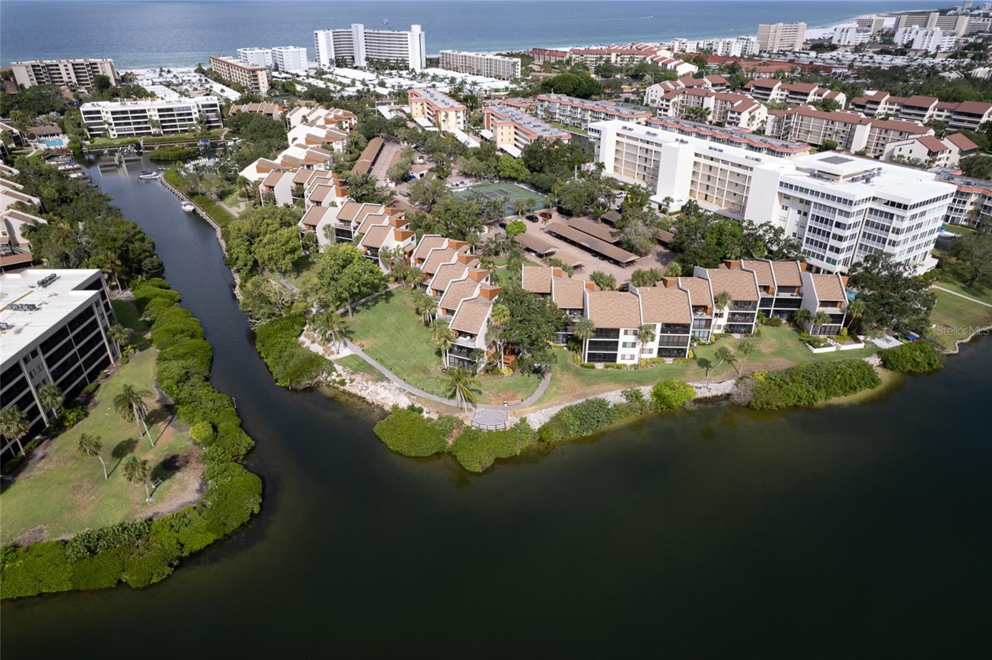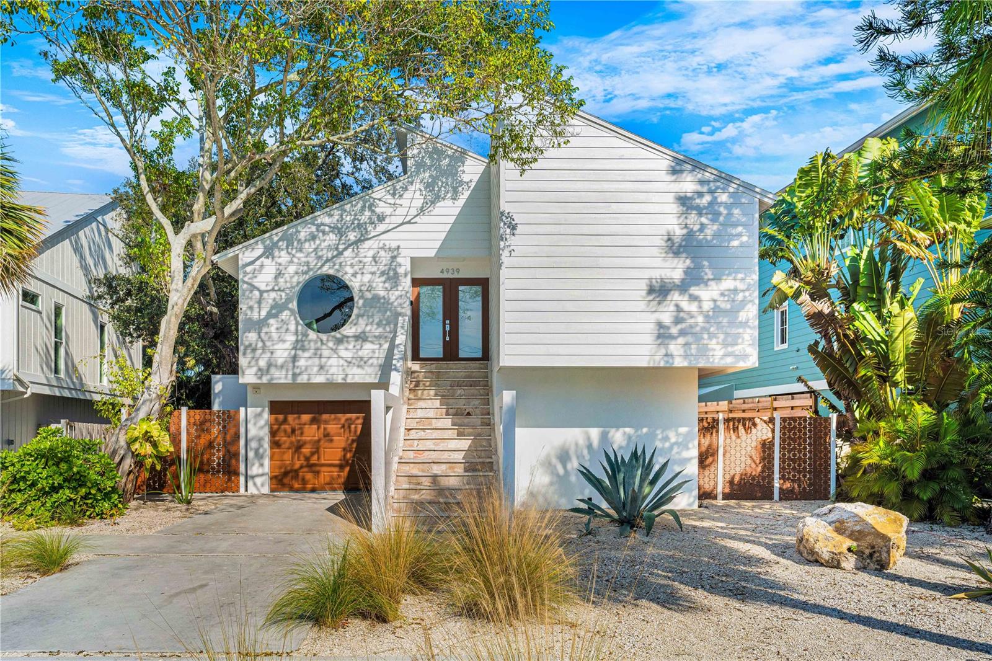304 Calle Miramar #304-s2, Sarasota, Florida
List Price: $1,495,000
MLS Number:
A4170284
- Status: Sold
- Sold Date: Jan 12, 2018
- DOM: 393 days
- Square Feet: 3236
- Price / sqft: $462
- Bedrooms: 4
- Baths: 3
- Half Baths: 1
- Pool: Community
- Garage: 2
- City: SARASOTA
- Zip Code: 34242
- Year Built: 2009
- HOA Fee: $5,132
- Payments Due: Quarterly
Misc Info
Subdivision: Beach Villas At The Oasis
Annual Taxes: $17,498
HOA Fee: $5,132
HOA Payments Due: Quarterly
Water View: Gulf/Ocean - Partial
Water Access: Beach, Gulf/Ocean
Lot Size: 0 to less than 1/4
Request the MLS data sheet for this property
Sold Information
CDD: $1,360,000
Sold Price per Sqft: $ 420.27 / sqft
Home Features
Interior: Eating Space In Kitchen, Great Room, Kitchen/Family Room Combo, Open Floor Plan
Kitchen: Breakfast Bar, Closet Pantry
Appliances: Built-In Oven, Dishwasher, Disposal, Dryer, Microwave, Range Hood, Refrigerator, Washer
Flooring: Brick, Wood
Master Bath Features: Dual Sinks, Tub with Separate Shower Stall
Air Conditioning: Central Air, Zoned
Exterior: Balcony, Irrigation System, Lighting, Outdoor Shower, Rain Gutters, Sprinkler Metered
Garage Features: Garage Door Opener, Guest, Secured
Room Dimensions
Schools
- Elementary: Phillippi Shores Elementa
- Middle: Brookside Middle
- High: Sarasota High
- Map
- Street View
