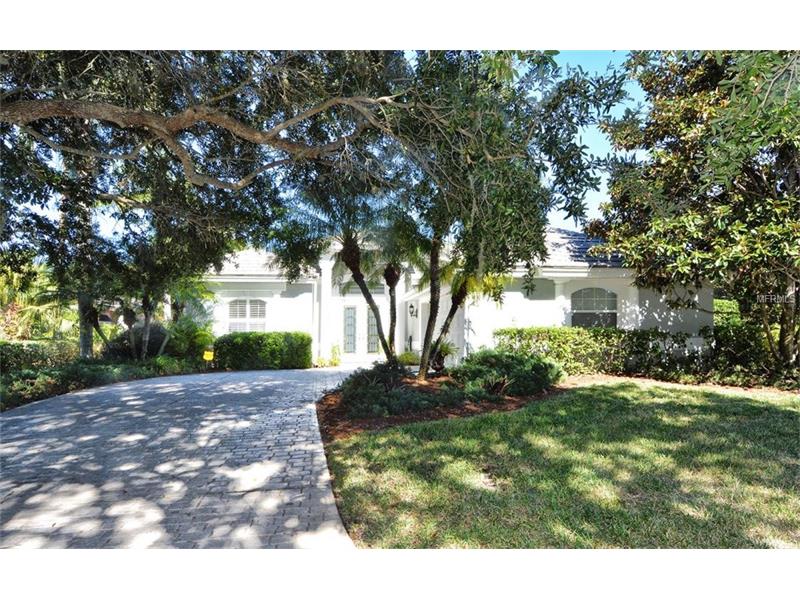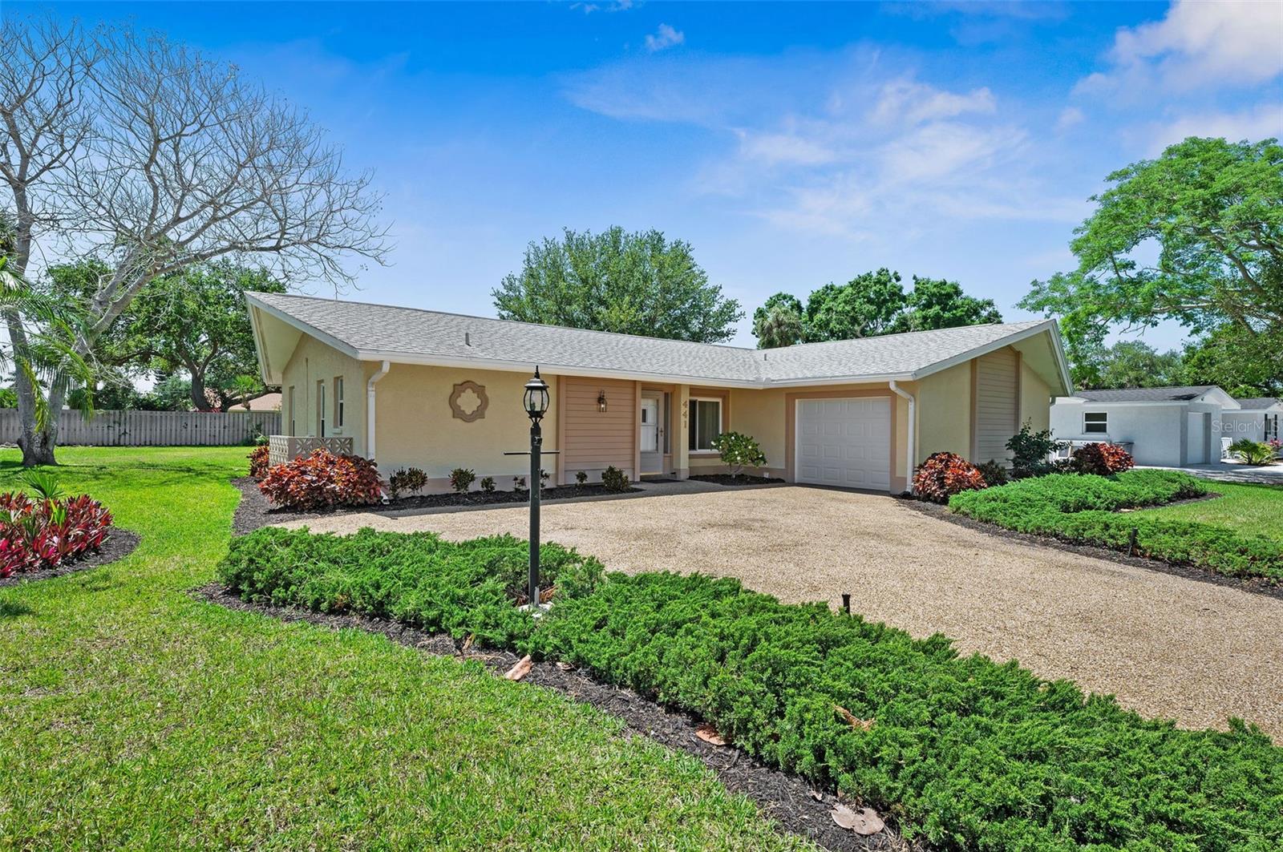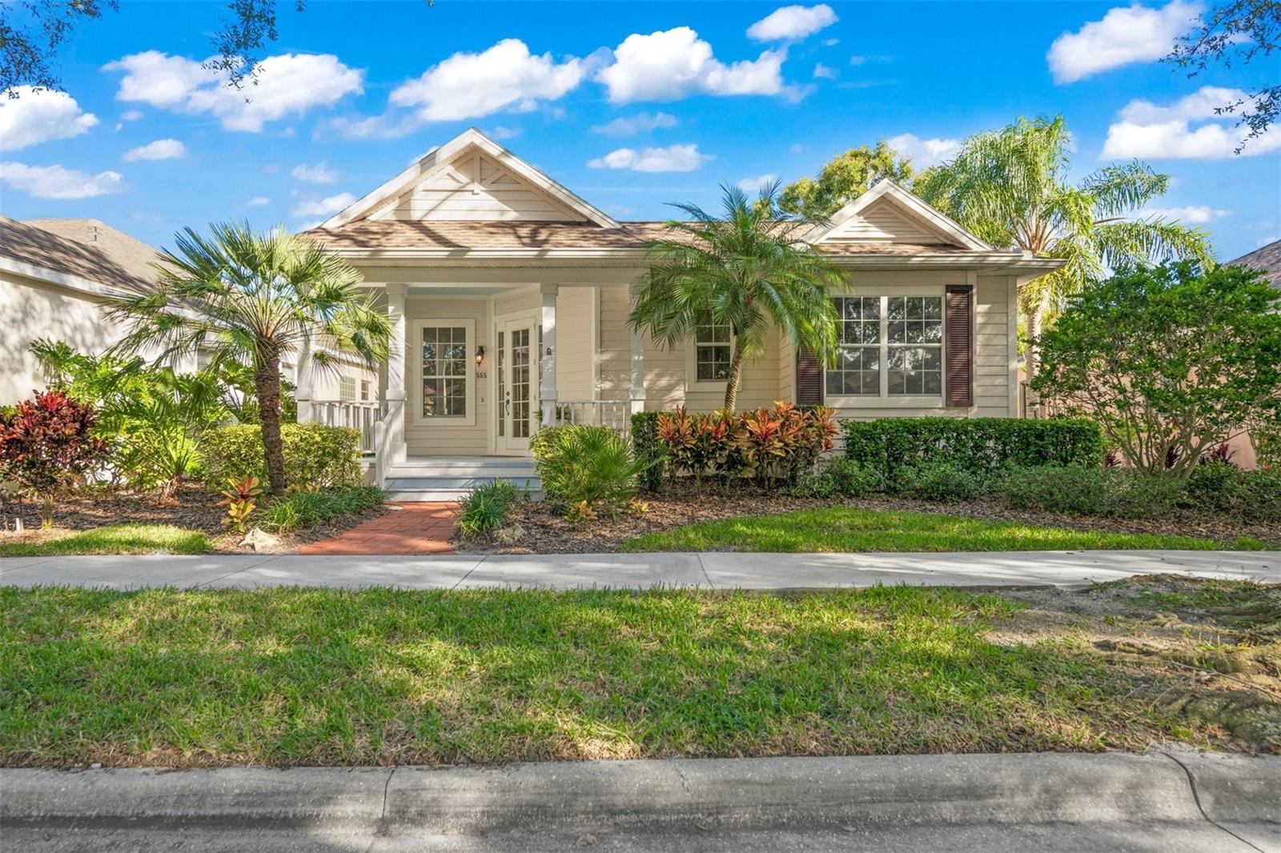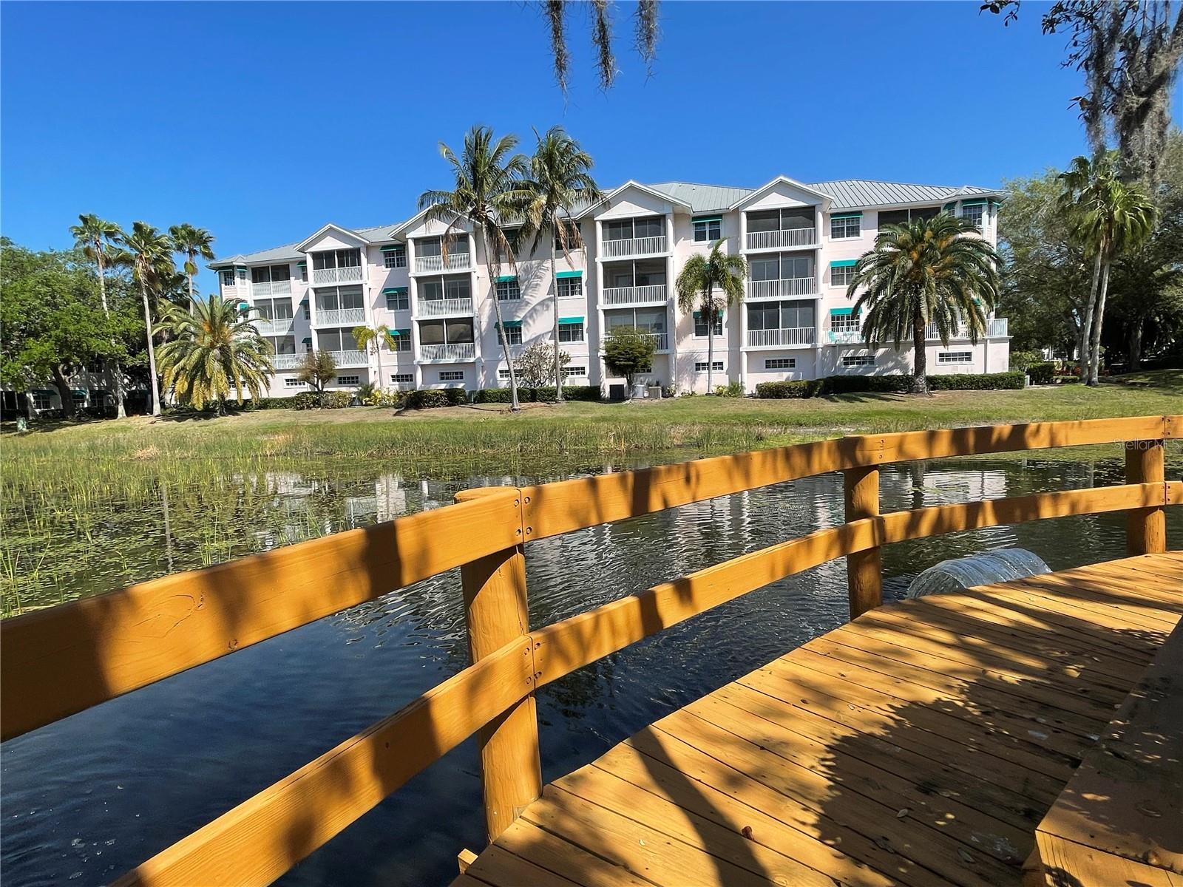12 Bishops Court Rd, Osprey, Florida
List Price: $549,900
MLS Number:
A4170704
- Status: Sold
- Sold Date: Jul 13, 2018
- DOM: 564 days
- Square Feet: 3182
- Price / sqft: $173
- Bedrooms: 3
- Baths: 3
- Half Baths: 1
- Pool: Community, Private
- Garage: 2
- City: OSPREY
- Zip Code: 34229
- Year Built: 1996
- HOA Fee: $1,230
- Payments Due: Quarterly
Misc Info
Subdivision: Oaks
Annual Taxes: $4,137
HOA Fee: $1,230
HOA Payments Due: Quarterly
Lot Size: 1/4 Acre to 21779 Sq. Ft.
Request the MLS data sheet for this property
Sold Information
CDD: $480,000
Sold Price per Sqft: $ 150.85 / sqft
Home Features
Interior: Breakfast Room Separate, Formal Dining Room Separate, Formal Living Room Separate, Open Floor Plan, Split Bedroom
Kitchen: Breakfast Bar, Desk Built In, Walk In Pantry
Appliances: Dishwasher, Dryer, Electric Water Heater, Exhaust Fan, Microwave, Oven, Range, Refrigerator, Washer
Flooring: Ceramic Tile, Wood
Master Bath Features: Bath w Spa/Hydro Massage Tub, Dual Sinks, Tub with Separate Shower Stall
Fireplace: Electric, Living Room
Air Conditioning: Central Air, Zoned
Exterior: French Doors, Irrigation System, Sliding Doors, Sprinkler Metered, Storage
Garage Features: Garage Door Opener, Garage Faces Rear, Garage Faces Side, Parking Pad, Secured
Room Dimensions
- Map
- Street View




























