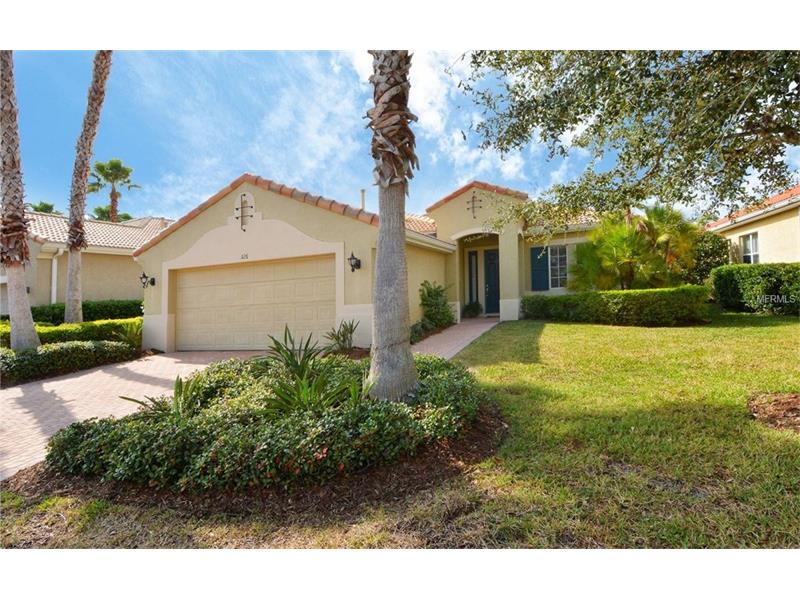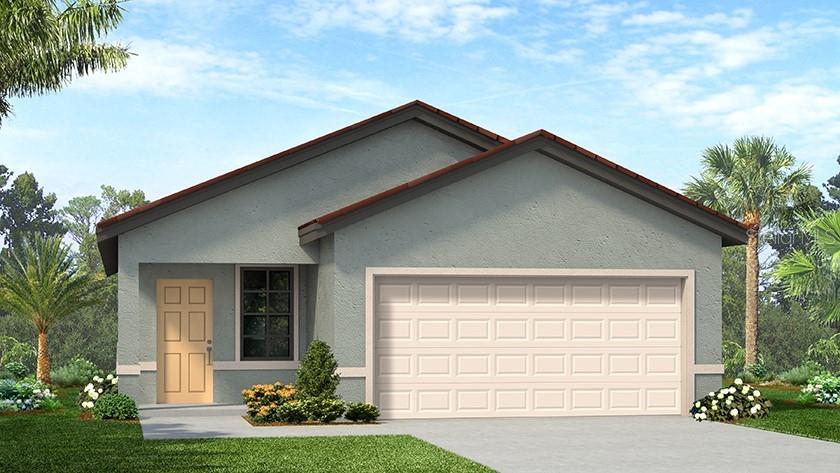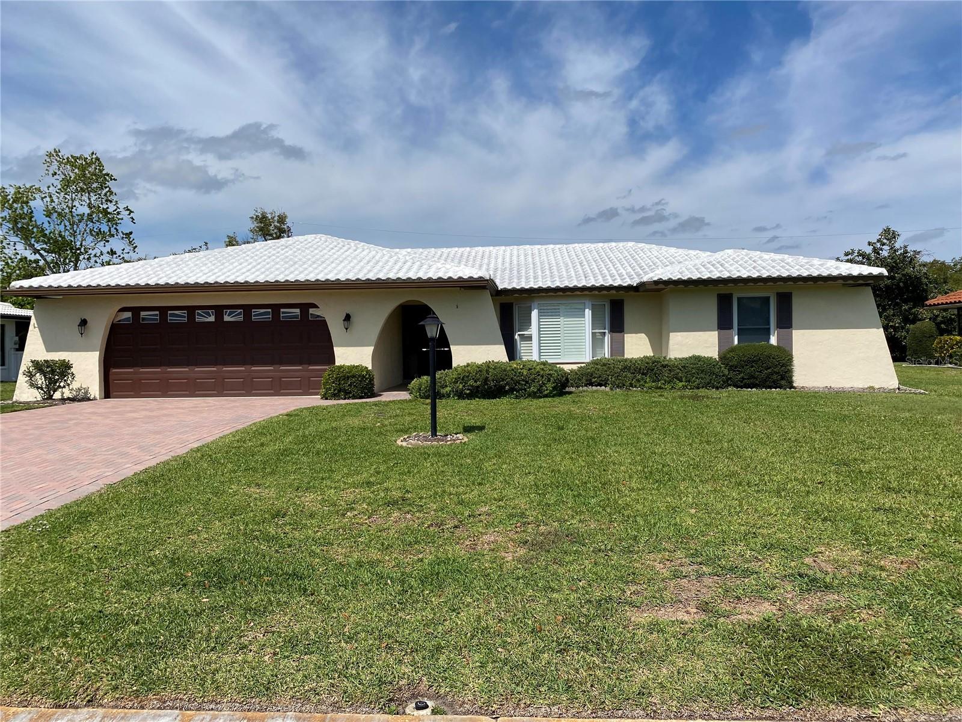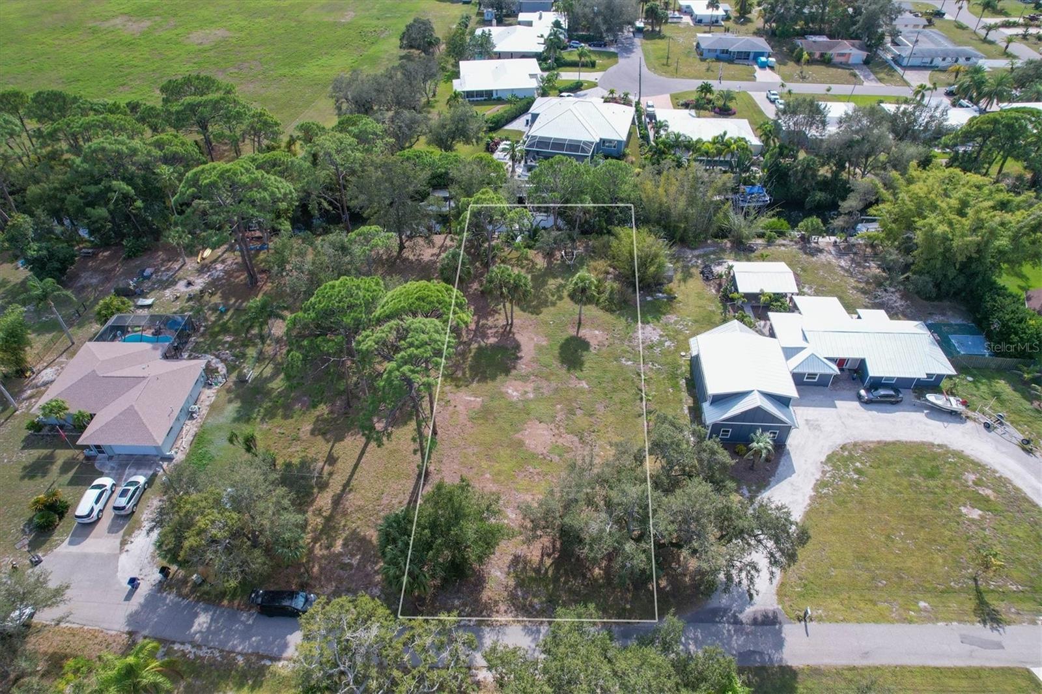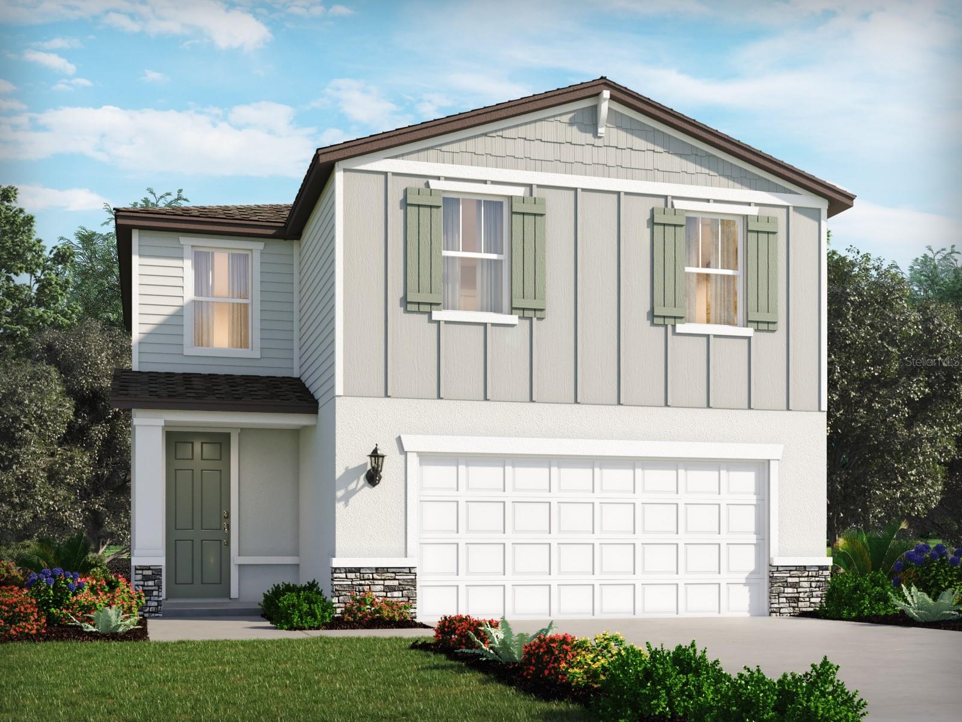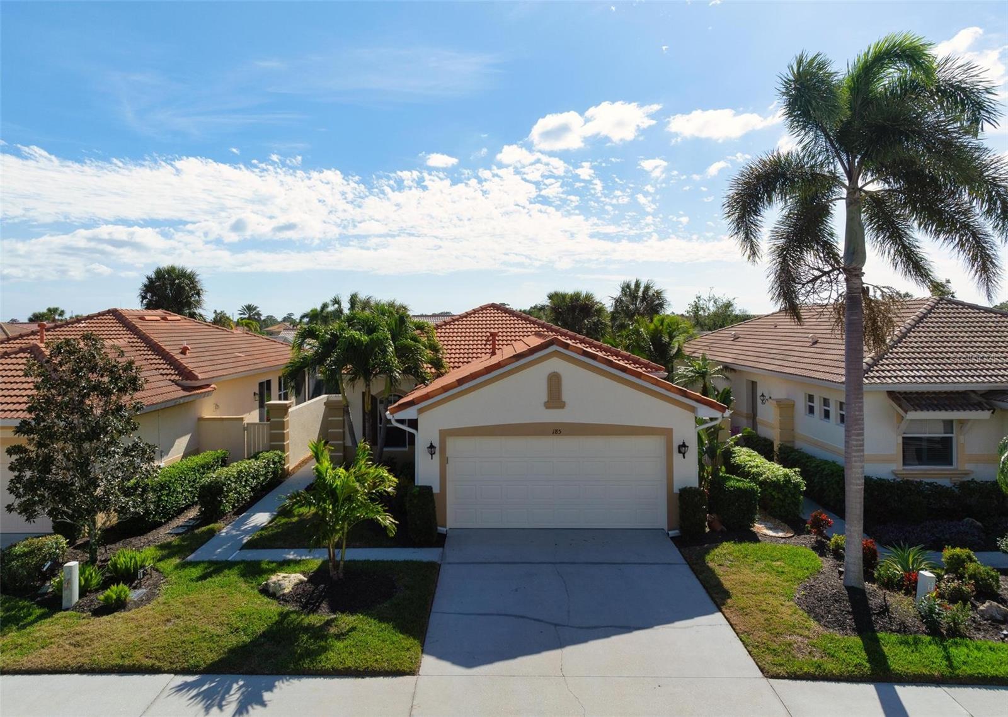326 Cipriani Way, North Venice, Florida
List Price: $399,000
MLS Number:
A4171025
- Status: Sold
- Sold Date: Dec 01, 2017
- DOM: 295 days
- Square Feet: 2135
- Price / sqft: $187
- Bedrooms: 3
- Baths: 2
- Pool: Community, Private
- Garage: 2
- City: NORTH VENICE
- Zip Code: 34275
- Year Built: 2006
- HOA Fee: $458
- Payments Due: Quarterly
Misc Info
Subdivision: Venetian Golf & River Club Ph 04c
Annual Taxes: $5,045
Annual CDD Fee: $3,539
HOA Fee: $458
HOA Payments Due: Quarterly
Water View: Pond
Lot Size: Up to 10, 889 Sq. Ft.
Request the MLS data sheet for this property
Sold Information
CDD: $382,500
Sold Price per Sqft: $ 179.16 / sqft
Home Features
Interior: Eating Space In Kitchen, Kitchen/Family Room Combo, Open Floor Plan, Split Bedroom
Kitchen: Breakfast Bar, Closet Pantry, Desk Built In
Appliances: Dishwasher, Disposal, Dryer, Gas Water Heater, Microwave Hood, Range, Refrigerator, Washer
Flooring: Carpet, Ceramic Tile
Master Bath Features: Dual Sinks, Tub with Separate Shower Stall
Air Conditioning: Central Air, Humidity Control
Exterior: Sliding Doors, Hurricane Shutters, Irrigation System, Lighting, Outdoor Kitchen, Rain Gutters, Sprinkler Metered
Garage Features: Driveway, Garage Door Opener
Room Dimensions
Schools
- Elementary: Laurel Nokomis Elementary
- Middle: Laurel Nokomis Middle
- High: Venice Senior High
- Map
- Street View
