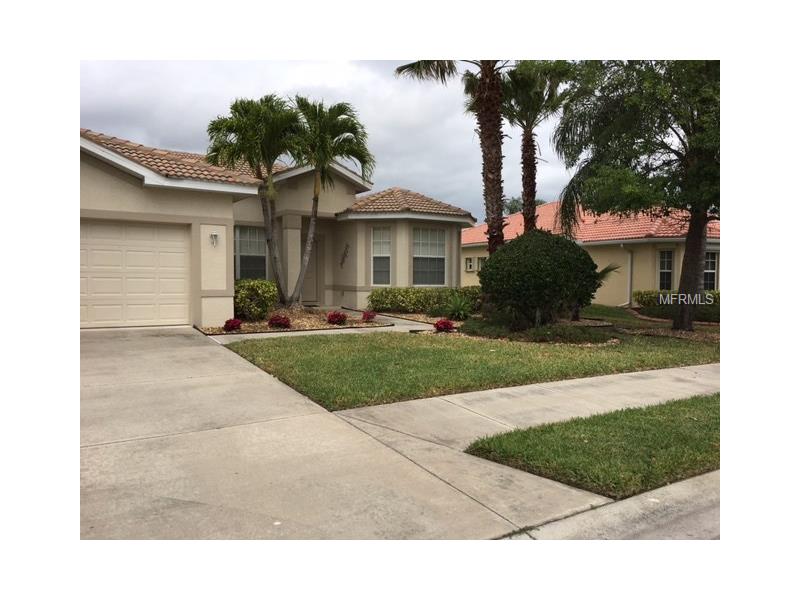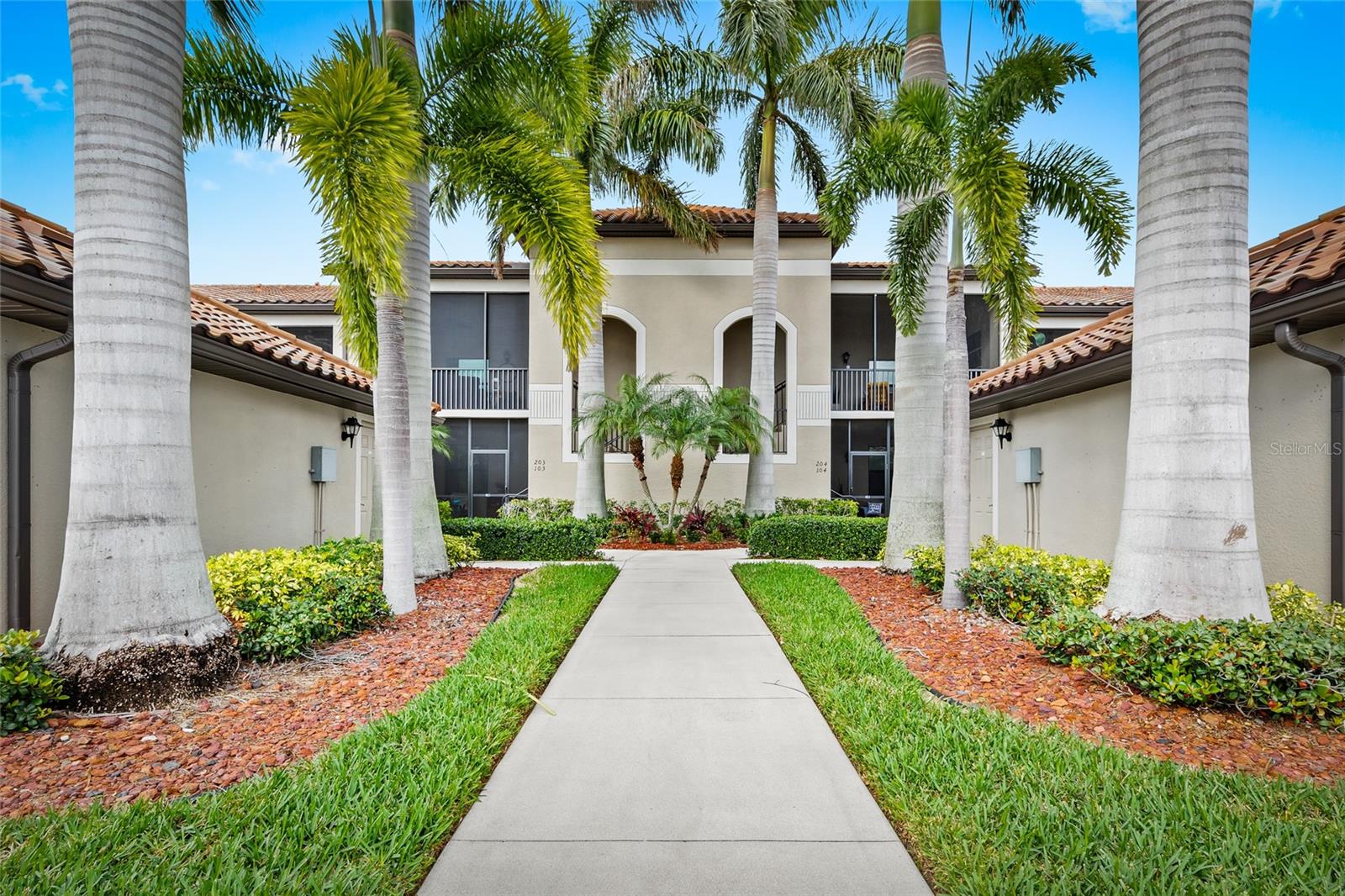8808 Stone Harbour Loop, Bradenton, Florida
List Price: $389,950
MLS Number:
A4171233
- Status: Sold
- Sold Date: Jul 06, 2017
- DOM: 172 days
- Square Feet: 2767
- Price / sqft: $141
- Bedrooms: 4
- Baths: 3
- Pool: Community, Private
- Garage: 2
- City: BRADENTON
- Zip Code: 34212
- Year Built: 2005
- HOA Fee: $332
- Payments Due: Quarterly
Misc Info
Subdivision: Stoneybrook At Heritage H Spc U2
Annual Taxes: $5,690
Annual CDD Fee: $955
HOA Fee: $332
HOA Payments Due: Quarterly
Water View: Lake
Lot Size: Up to 10, 889 Sq. Ft.
Request the MLS data sheet for this property
Sold Information
CDD: $375,000
Sold Price per Sqft: $ 135.53 / sqft
Home Features
Interior: Eating Space In Kitchen, Formal Dining Room Separate, Formal Living Room Separate, Great Room, Master Bedroom Downstairs, Open Floor Plan, Split Bedroom
Kitchen: Breakfast Bar, Closet Pantry, Island
Appliances: Dishwasher, Disposal, Dryer, Microwave, Range, Refrigerator, Washer
Flooring: Carpet, Ceramic Tile
Master Bath Features: Dual Sinks, Garden Bath
Air Conditioning: Central Air, Zoned
Exterior: Mature Landscaping, Screen/Covered Enclosure
Garage Features: Garage Door Opener
Pool Type: Heated Pool, Spa
Room Dimensions
- Map
- Street View


























