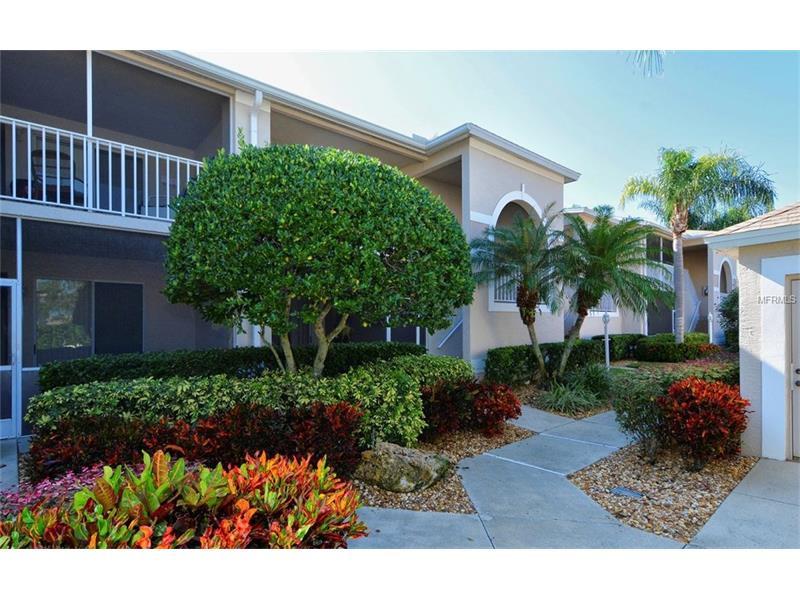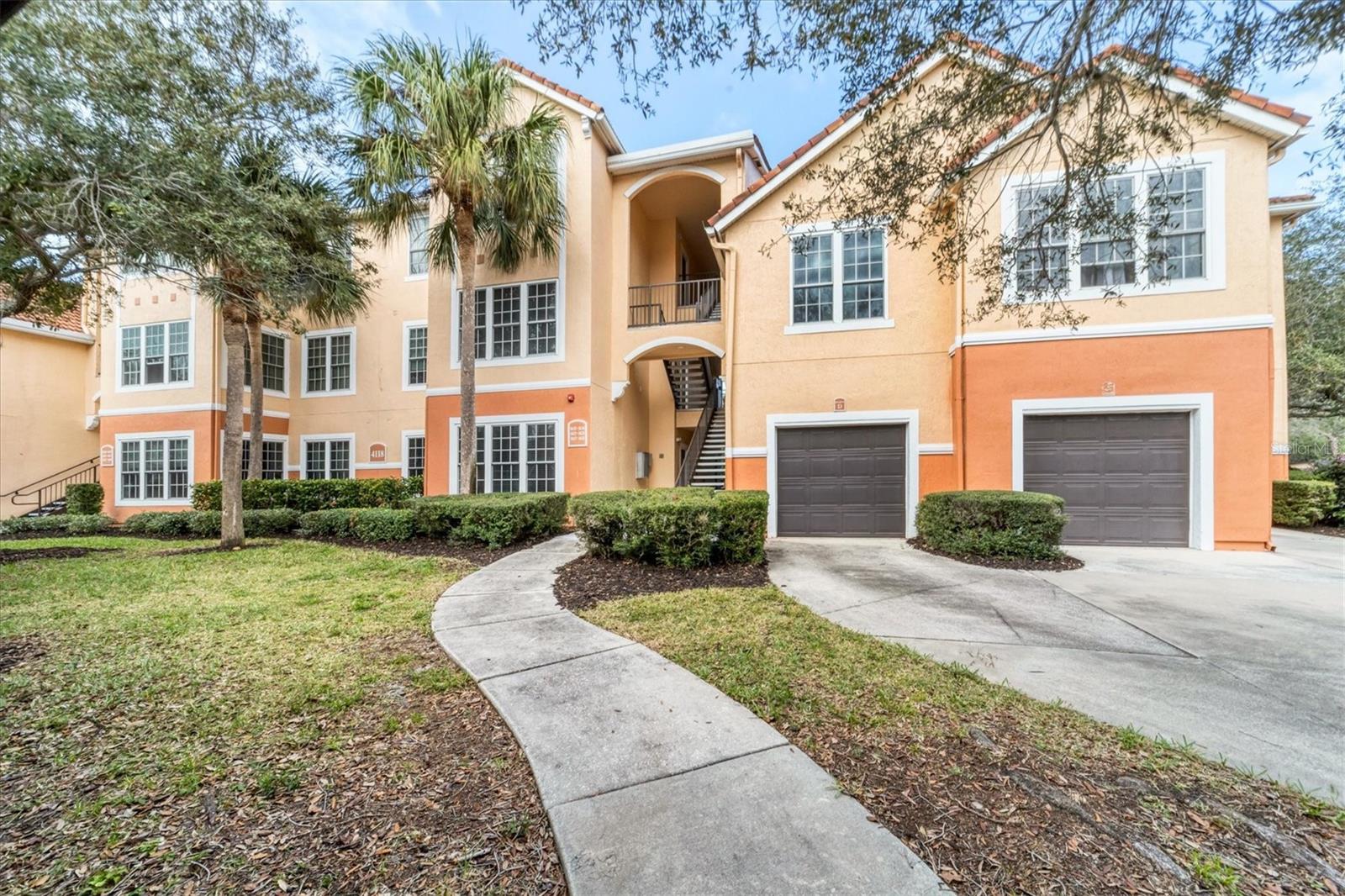9621 Castle Point Dr #1024, Sarasota, Florida
List Price: $269,000
MLS Number:
A4171292
- Status: Sold
- Sold Date: Feb 01, 2017
- DOM: 3 days
- Square Feet: 1414
- Price / sqft: $190
- Bedrooms: 2
- Baths: 2
- Pool: Community
- Garage: 1
- City: SARASOTA
- Zip Code: 34238
- Year Built: 1995
- HOA Fee: $4,499
- Payments Due: Annually
Misc Info
Subdivision: Stoneybrook Fairway Verandas 1
Annual Taxes: $2,179
HOA Fee: $4,499
HOA Payments Due: Annually
Request the MLS data sheet for this property
Sold Information
CDD: $260,000
Sold Price per Sqft: $ 183.88 / sqft
Home Features
Interior: Eating Space In Kitchen, Living Room/Dining Room Combo, Split Bedroom, Volume Ceilings
Kitchen: Breakfast Bar, Closet Pantry
Appliances: Dishwasher, Disposal, Dryer, Microwave, Range, Refrigerator, Washer
Flooring: Carpet, Ceramic Tile
Master Bath Features: Shower No Tub
Air Conditioning: Central Air
Exterior: Sliding Doors, Lighting
Garage Features: Garage Door Opener, Guest
Pool Type: Heated Pool, In Ground
Room Dimensions
- Living Room: 24x14
- Kitchen: 10x9
Schools
- Elementary: Laurel Nokomis Elementary
- Middle: Laurel Nokomis Middle
- High: Venice Senior High
- Map
- Street View



























