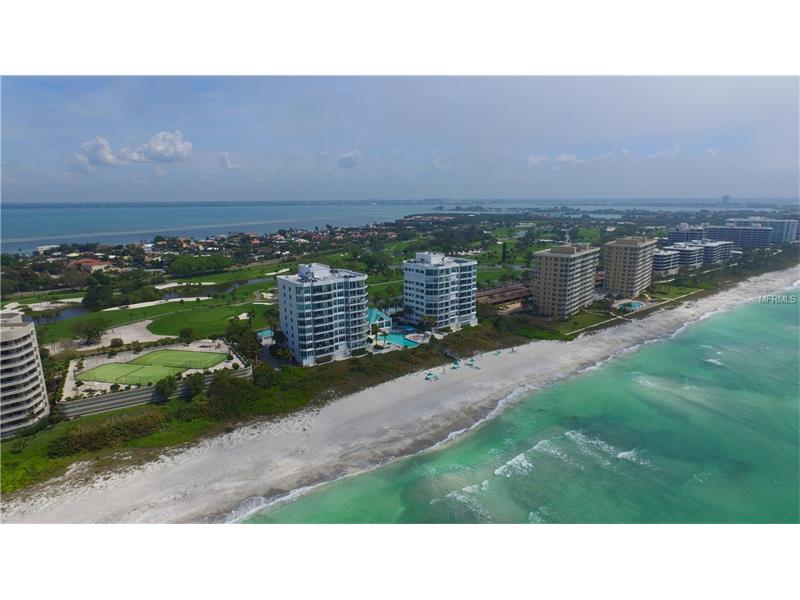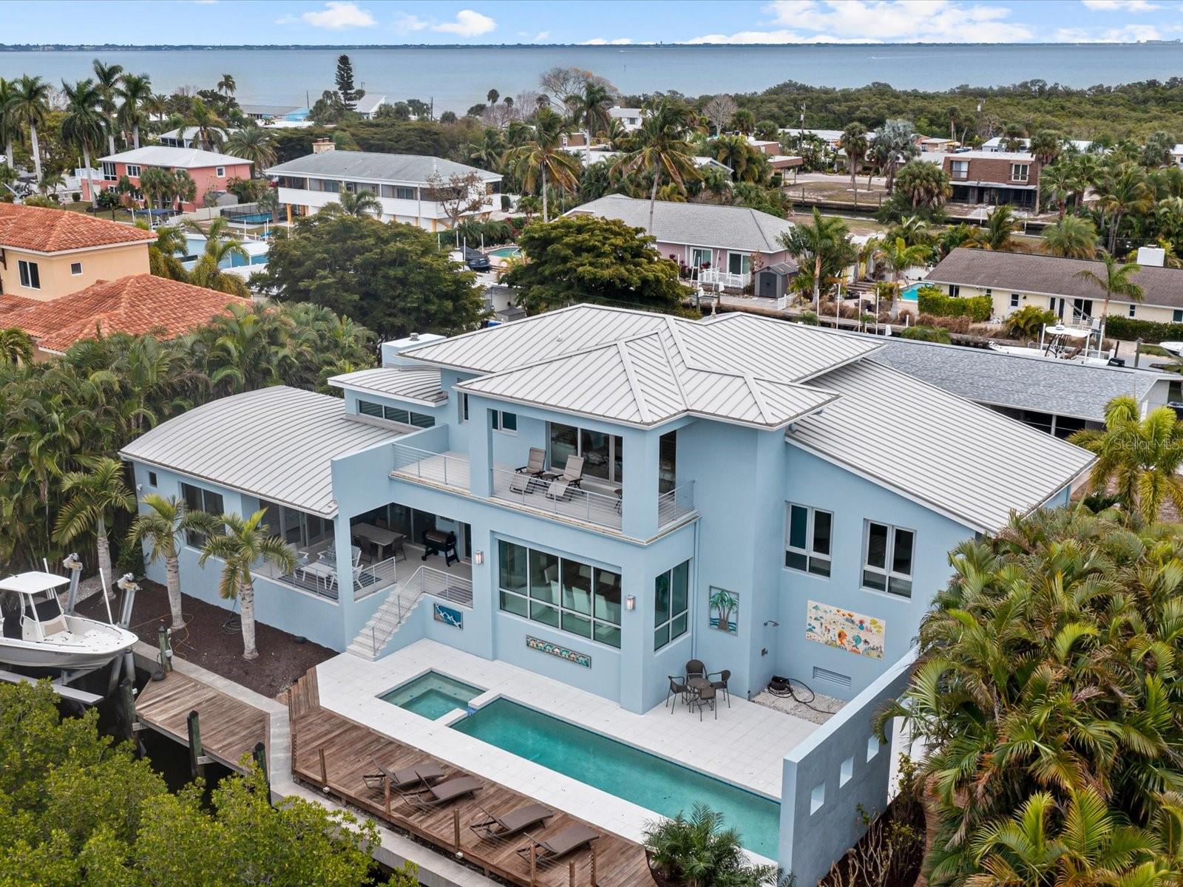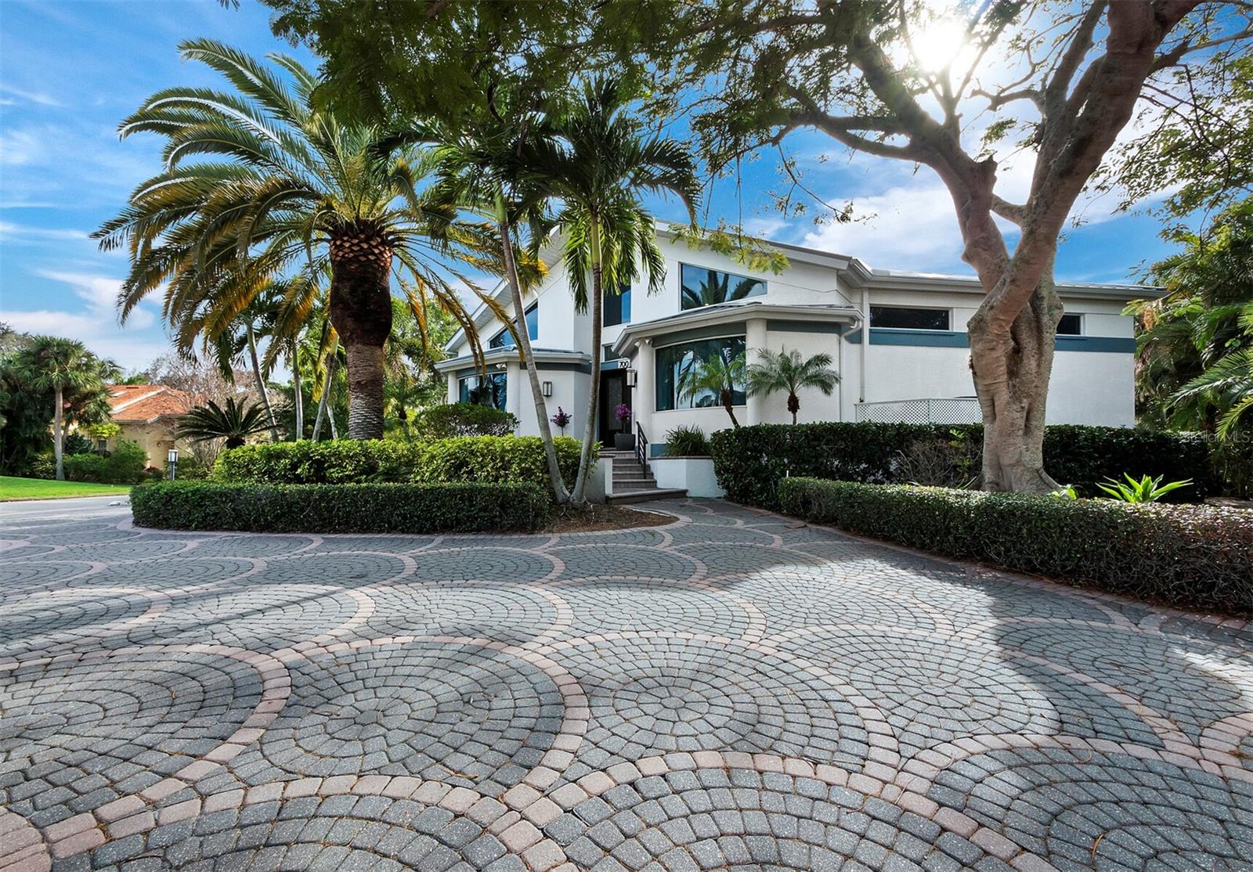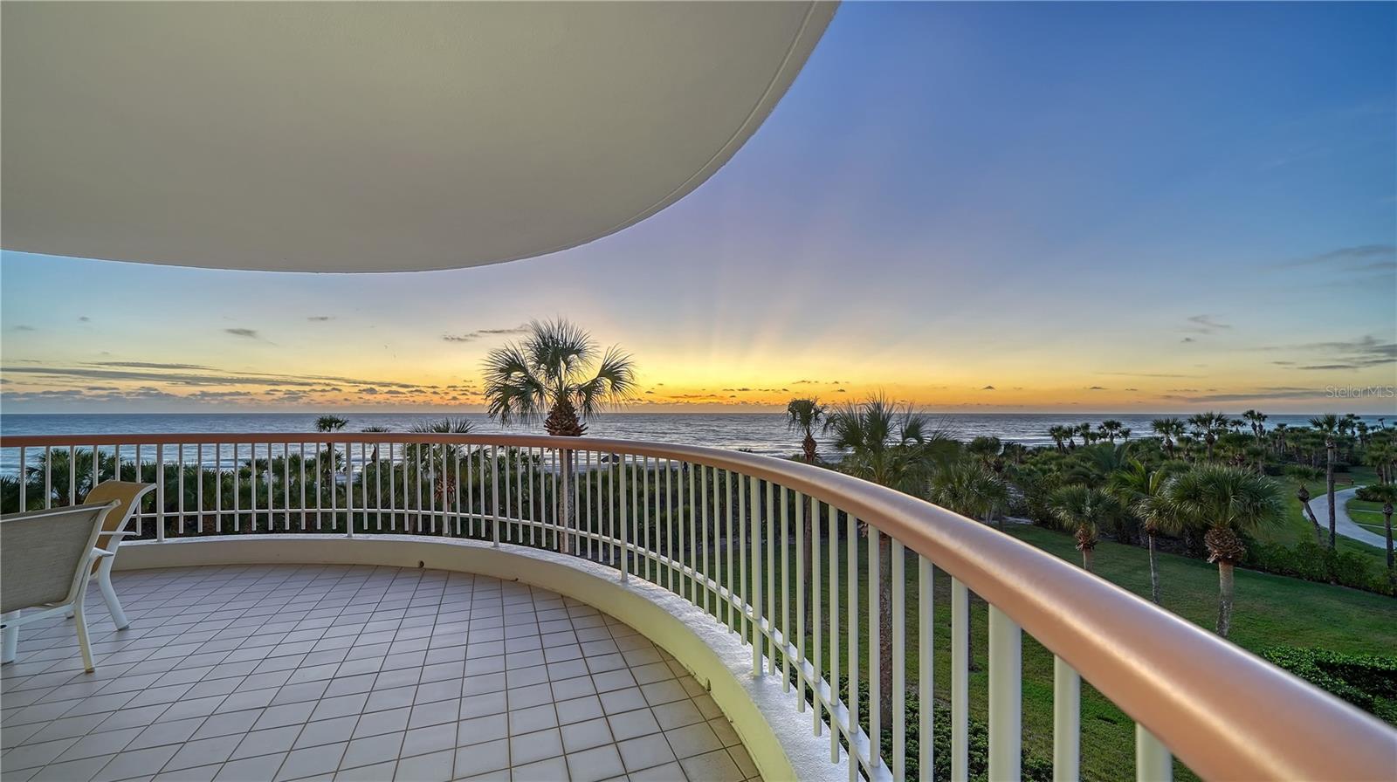655 Longboat Club Rd #13a, Longboat Key, Florida
List Price: $2,995,000
MLS Number:
A4171637
- Status: Sold
- Sold Date: Mar 19, 2018
- DOM: 409 days
- Square Feet: 3564
- Price / sqft: $840
- Bedrooms: 4
- Baths: 4
- Pool: Community
- Garage: 1
- City: LONGBOAT KEY
- Zip Code: 34228
- Year Built: 1995
Misc Info
Subdivision: Regent Place Ph 1
Annual Taxes: $37,249
Water Front: Beach - Private, Gulf/Ocean
Water View: Beach, Gulf/Ocean - Full
Water Access: Beach - Private, Gulf/Ocean
Request the MLS data sheet for this property
Sold Information
CDD: $2,684,125
Sold Price per Sqft: $ 753.12 / sqft
Home Features
Interior: Eating Space In Kitchen, Living Room/Dining Room Combo, Open Floor Plan, Split Bedroom
Appliances: Dishwasher, Disposal, Dryer, Microwave, Oven, Refrigerator, Washer
Flooring: Carpet, Ceramic Tile, Marble
Master Bath Features: Dual Sinks, Tub with Separate Shower Stall
Air Conditioning: Central Air
Exterior: Balcony, Hurricane Shutters, Lighting, Outdoor Grill, Sliding Doors
Garage Features: Assigned, Covered, Driveway, Garage Door Opener, Guest, Off Street, Secured, Underground
Room Dimensions
- Room 2: 16x13
- Room 3: 16x13
Schools
- Elementary: Southside Elementary
- Middle: Booker Middle
- High: Booker High
- Map
- Street View




























