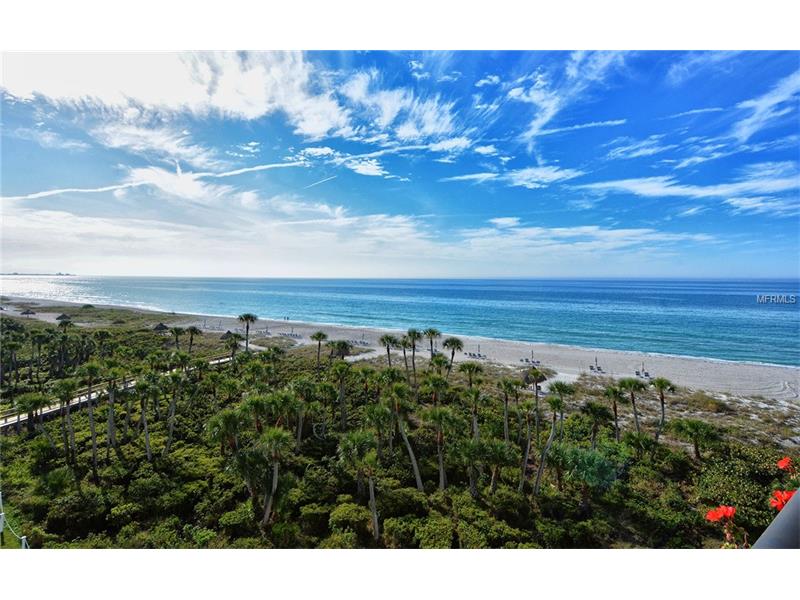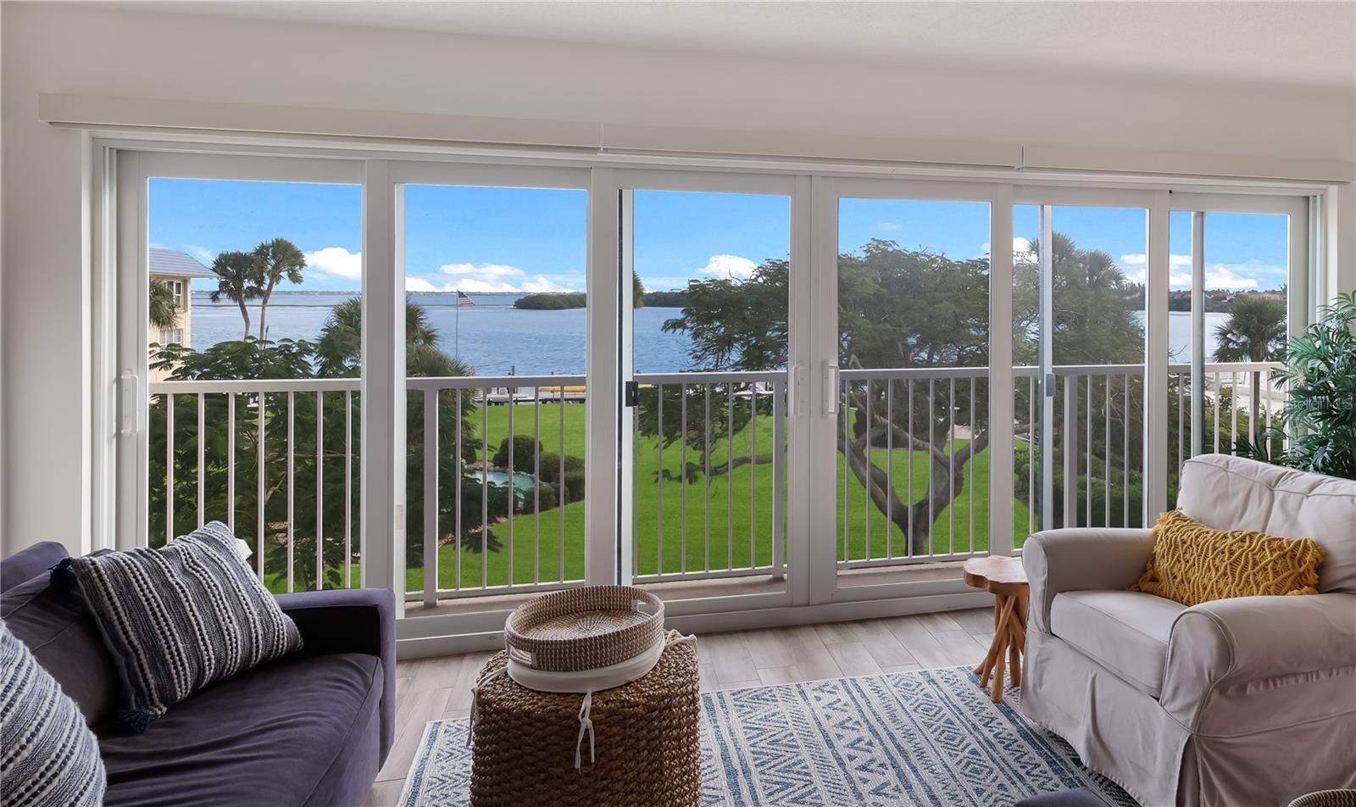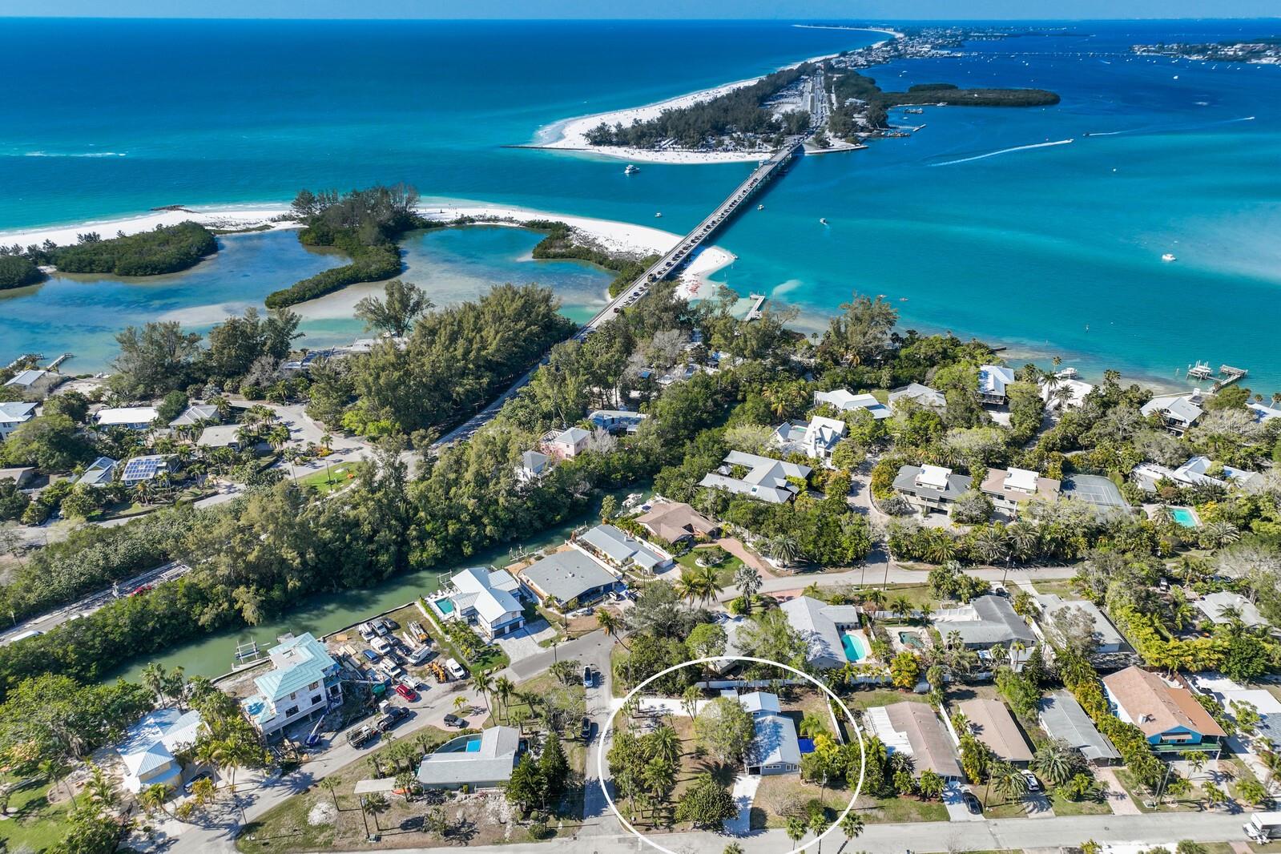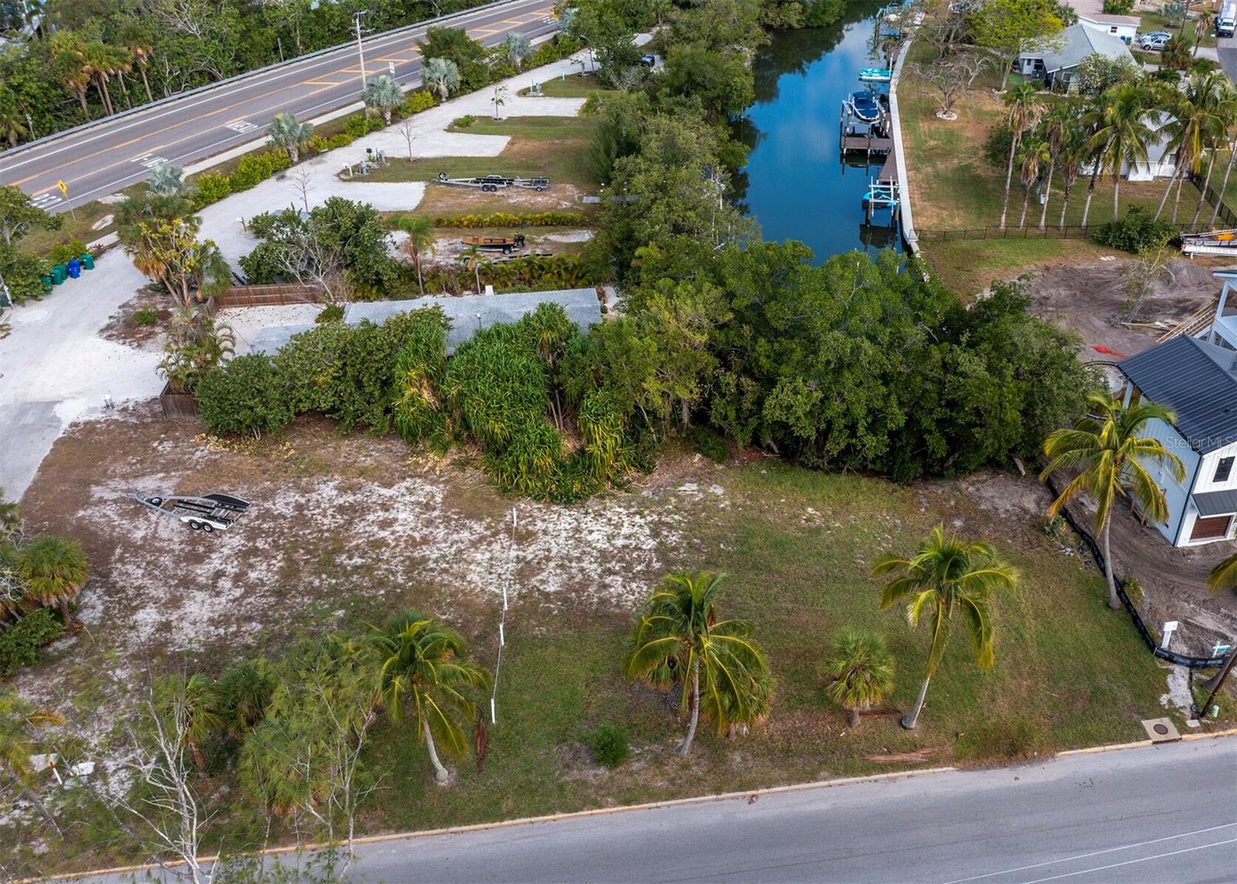1485 Gulf Of Mexico Dr #505, Longboat Key, Florida
List Price: $975,000
MLS Number:
A4172884
- Status: Sold
- Sold Date: May 31, 2017
- DOM: 128 days
- Square Feet: 1936
- Price / sqft: $504
- Bedrooms: 2
- Baths: 2
- Half Baths: 1
- Pool: Community
- Garage: 1
- City: LONGBOAT KEY
- Zip Code: 34228
- Year Built: 1981
- HOA Fee: $3,578
- Payments Due: Quarterly
Misc Info
Subdivision: Players Club I
Annual Taxes: $9,392
HOA Fee: $3,578
HOA Payments Due: Quarterly
Water View: Beach, Gulf/Ocean - Full
Water Access: Beach - Access Deeded, Beach - Public, Gulf/Ocean
Request the MLS data sheet for this property
Sold Information
CDD: $925,000
Sold Price per Sqft: $ 477.79 / sqft
Home Features
Interior: Great Room, Open Floor Plan
Appliances: Built-In Oven, Dishwasher, Electric Water Heater, Microwave Hood, Refrigerator
Flooring: Carpet, Ceramic Tile
Master Bath Features: Dual Sinks, Tub With Shower
Air Conditioning: Central Air
Exterior: Sliding Doors, Balcony
Garage Features: Underground
Pool Type: Gunite/Concrete, Heated Pool, Heated Spa, In Ground
Room Dimensions
- Living Room: 22x16
- Dining: 12x10
- Master: 17x15
- Room 2: 15x10
- Map
- Street View




























