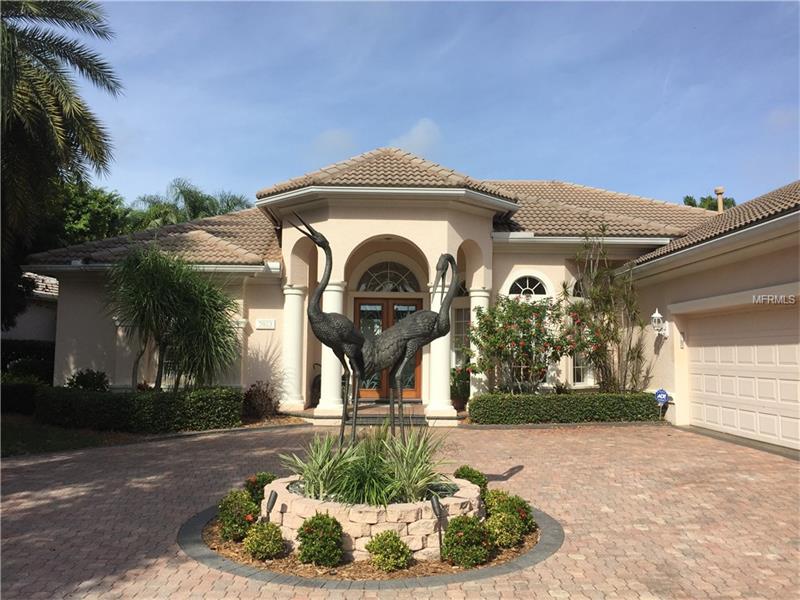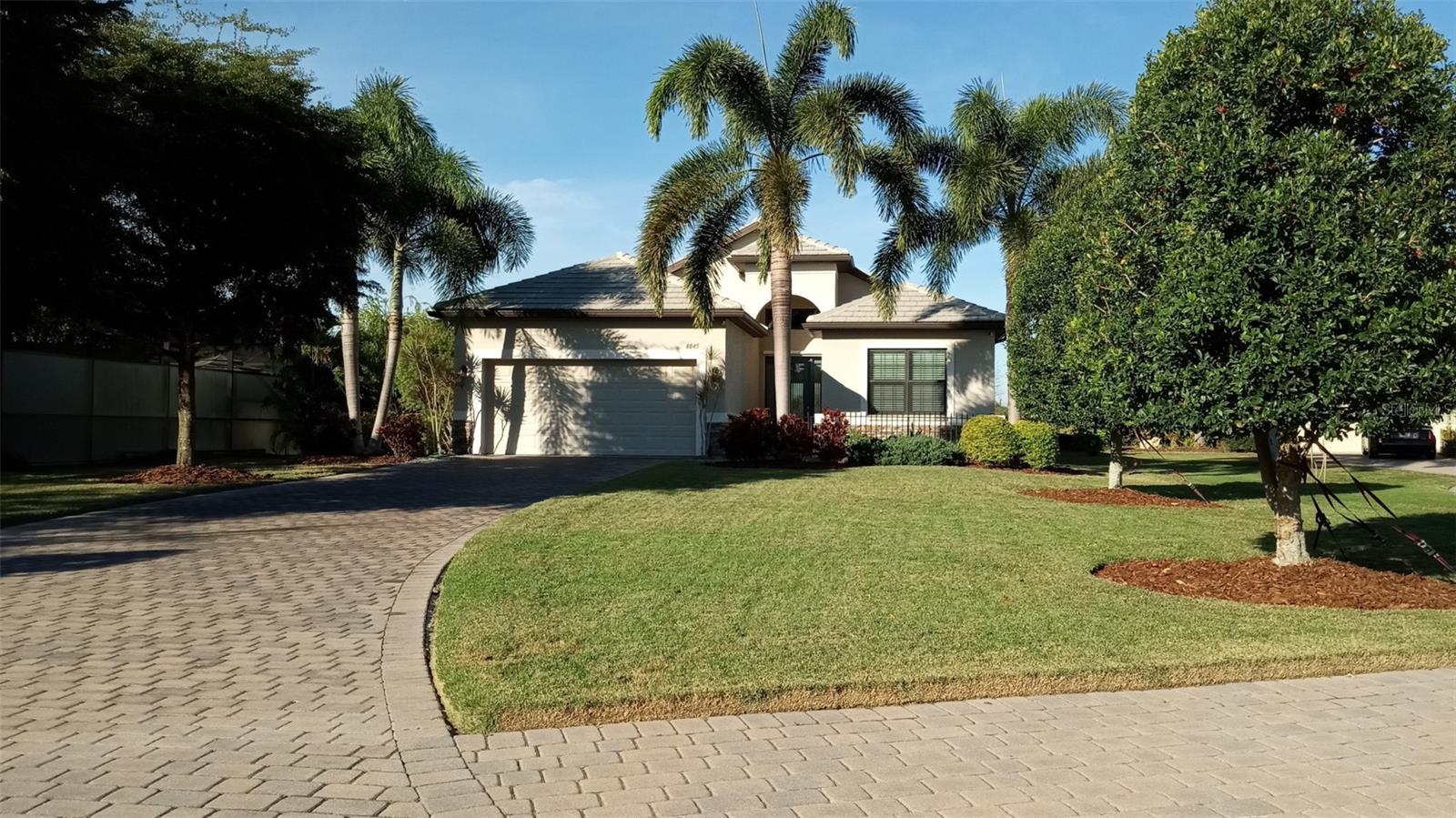7023 Langley Pl, University Park, Florida
List Price: $660,000
MLS Number:
A4173131
- Status: Sold
- Sold Date: Aug 03, 2018
- DOM: 542 days
- Square Feet: 3126
- Price / sqft: $214
- Bedrooms: 3
- Baths: 3
- Pool: Private
- Garage: 2
- City: UNIVERSITY PARK
- Zip Code: 34201
- Year Built: 2002
- HOA Fee: $1,650
- Payments Due: Quarterly
Misc Info
Subdivision: University Park
Annual Taxes: $8,975
HOA Fee: $1,650
HOA Payments Due: Quarterly
Water Front: Lake, Pond
Water View: Lake, Pond
Water Access: Lake, Pond
Lot Size: 1/4 Acre to 21779 Sq. Ft.
Request the MLS data sheet for this property
Sold Information
CDD: $645,000
Sold Price per Sqft: $ 206.33 / sqft
Home Features
Interior: Eating Space In Kitchen, Formal Dining Room Separate, Formal Living Room Separate, Kitchen/Family Room Combo, Master Bedroom Downstairs, Open Floor Plan, Split Bedroom
Kitchen: Breakfast Bar, Desk Built In, Island, Pantry
Appliances: Built-In Oven, Dishwasher, Disposal, Exhaust Fan, Gas Water Heater, Microwave, Oven, Range, Range Hood, Refrigerator
Flooring: Carpet, Ceramic Tile, Wood
Master Bath Features: Dual Sinks, Garden Bath, Tub with Separate Shower Stall
Fireplace: Gas
Air Conditioning: Central Air
Exterior: Irrigation System, Lighting, Outdoor Grill, Outdoor Kitchen, Rain Gutters, Sliding Doors
Garage Features: Circular Driveway, Driveway, Garage Door Opener, Oversized
Room Dimensions
Schools
- Elementary: Robert E Willis Elementar
- Middle: Braden River Middle
- High: Braden River High
- Map
- Street View


























