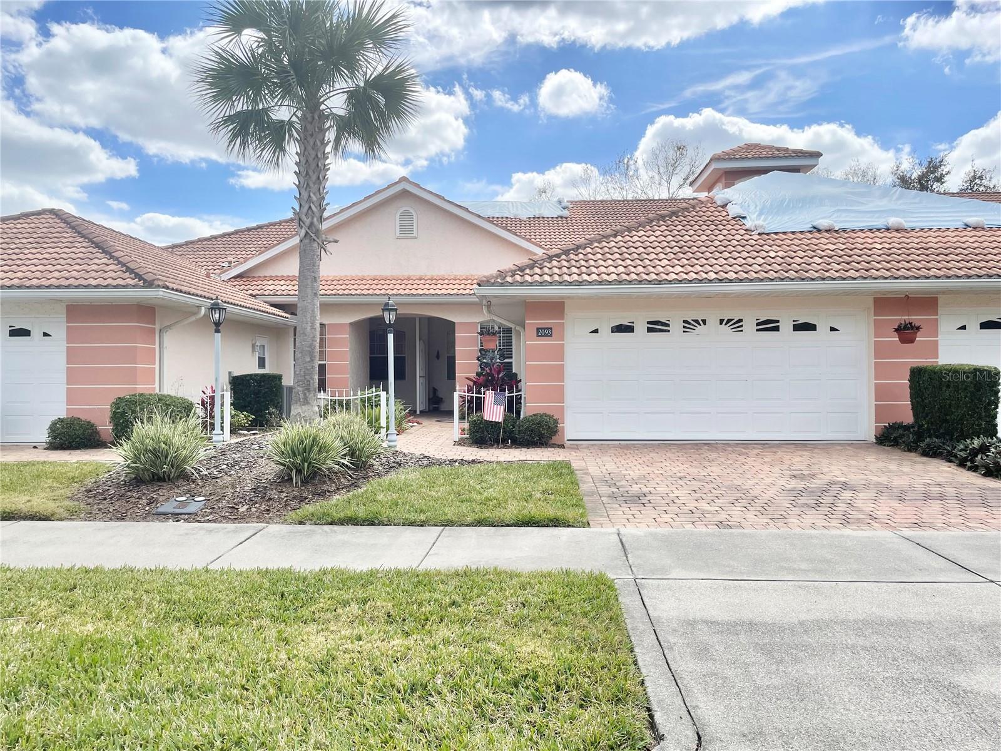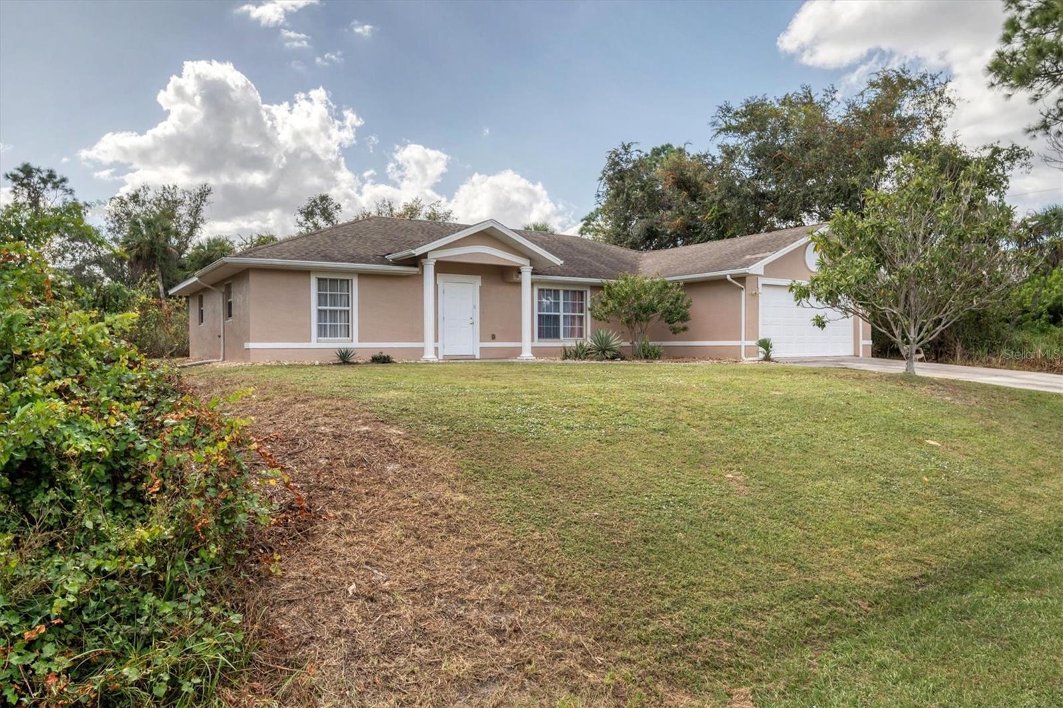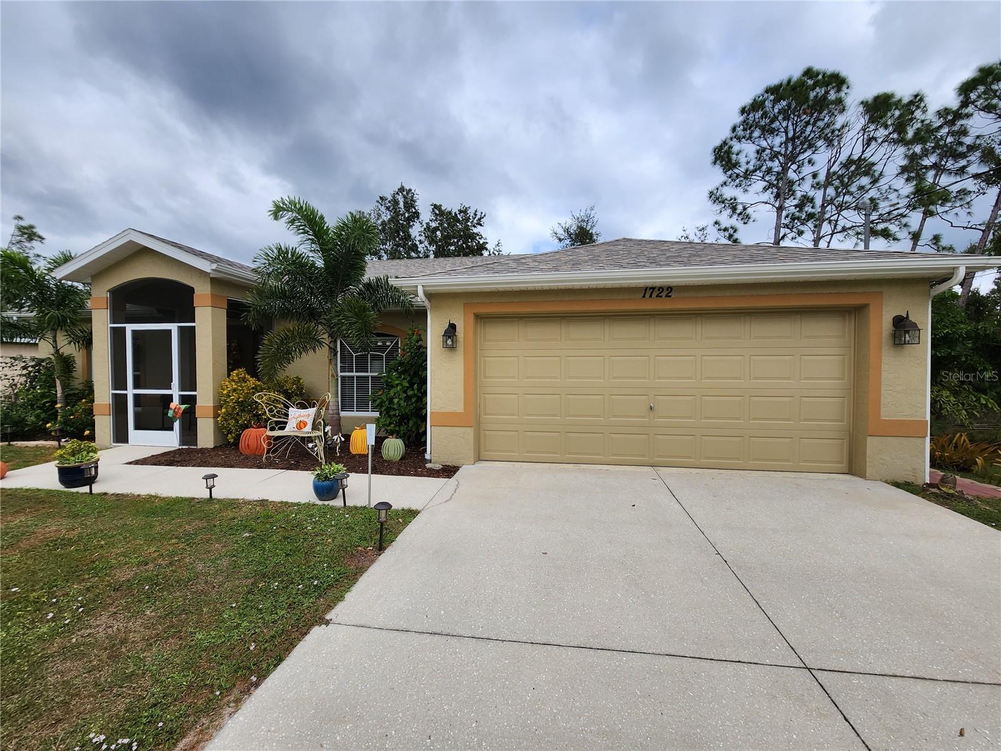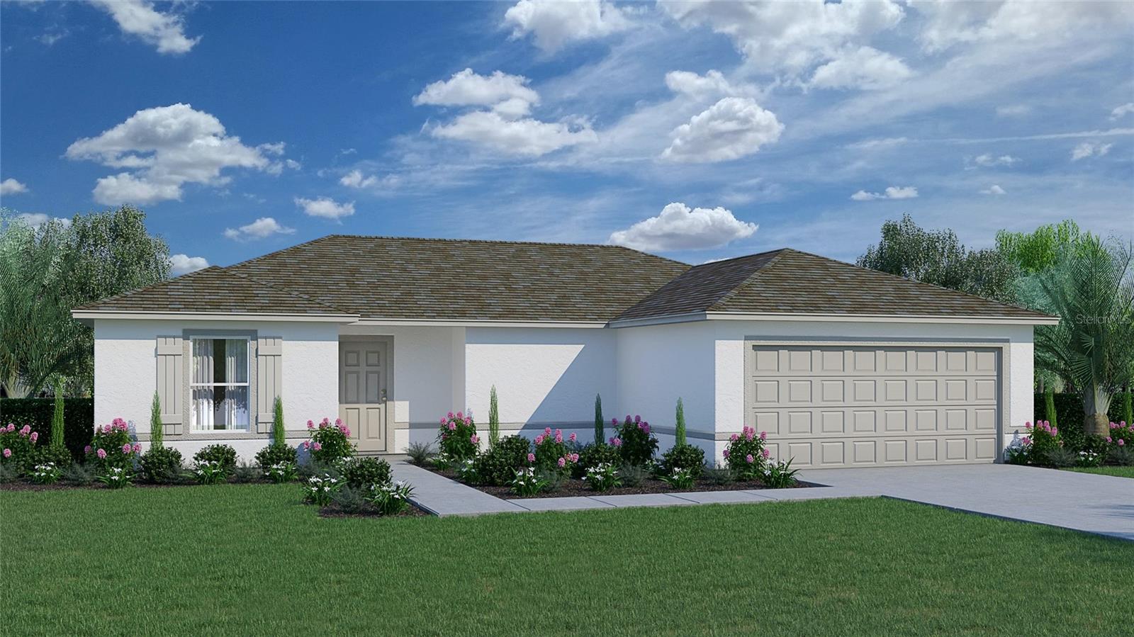3380 Royal Palm Dr, North Port, Florida
List Price: $299,900
MLS Number:
A4173180
- Status: Sold
- Sold Date: Aug 04, 2017
- DOM: 177 days
- Square Feet: 1635
- Price / sqft: $183
- Bedrooms: 2
- Baths: 2
- Pool: Community, Private
- Garage: 2
- City: NORTH PORT
- Zip Code: 34288
- Year Built: 2003
- HOA Fee: $130
- Payments Due: Monthly
Misc Info
Subdivision: Bobcat Trail, Ph 3
Annual Taxes: $4,296
Annual CDD Fee: $1,771
HOA Fee: $130
HOA Payments Due: Monthly
Lot Size: Up to 10, 889 Sq. Ft.
Request the MLS data sheet for this property
Sold Information
CDD: $285,900
Sold Price per Sqft: $ 174.86 / sqft
Home Features
Interior: Formal Dining Room Separate, Living Room/Great Room, Open Floor Plan, Split Bedroom, Volume Ceilings
Kitchen: Breakfast Bar, Closet Pantry
Appliances: Dishwasher, Disposal, Dryer, Microwave Hood, Range, Refrigerator, Washer
Flooring: Carpet, Ceramic Tile
Master Bath Features: Dual Sinks, Shower No Tub
Air Conditioning: Central Air
Exterior: Sliding Doors, Irrigation System, Rain Gutters
Garage Features: Attached
Pool Type: In Ground
Room Dimensions
- Map
- Street View
