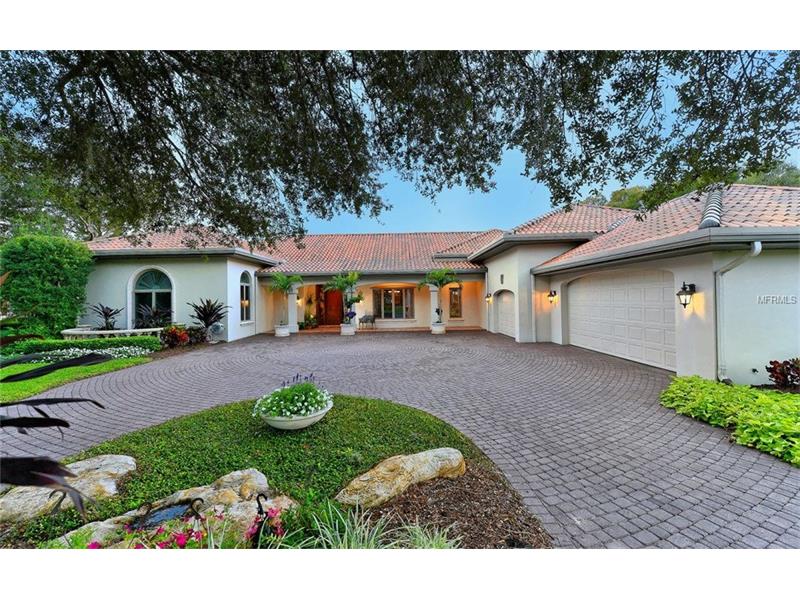761 N Macewen Dr, Osprey, Florida
List Price: $1,450,000
MLS Number:
A4173715
- Status: Sold
- Sold Date: Apr 07, 2017
- DOM: 49 days
- Square Feet: 5032
- Price / sqft: $288
- Bedrooms: 4
- Baths: 4
- Half Baths: 1
- Pool: Community, Private
- Garage: 3
- City: OSPREY
- Zip Code: 34229
- Year Built: 1999
- HOA Fee: $400
- Payments Due: Quarterly
Misc Info
Subdivision: Oaks 2 Ph 4-c Pt 1
Annual Taxes: $9,149
HOA Fee: $400
HOA Payments Due: Quarterly
Lot Size: 1/2 Acre to 1 Acre
Request the MLS data sheet for this property
Sold Information
CDD: $1,378,000
Sold Price per Sqft: $ 273.85 / sqft
Home Features
Interior: Breakfast Room Separate, Formal Dining Room Separate, Formal Living Room Separate, Kitchen/Family Room Combo, Master Bedroom Downstairs, Open Floor Plan, Split Bedroom, Volume Ceilings
Kitchen: Breakfast Bar, Closet Pantry, Island
Appliances: Bar Fridge, Built-In Oven, Dishwasher, Disposal, Dryer, Microwave, Oven, Range, Refrigerator, Washer, Wine Refrigerator
Flooring: Marble
Master Bath Features: Dual Sinks, Tub with Separate Shower Stall
Fireplace: Decorative
Air Conditioning: Central Air, Zoned
Exterior: Sliding Doors, Hurricane Shutters, Irrigation System, Outdoor Kitchen, Rain Gutters
Garage Features: Garage Door Opener, Garage Faces Rear, Garage Faces Side, Workshop in Garage
Pool Type: Gunite/Concrete, Heated Pool, Heated Spa, In Ground
Pool Size: 36X18
Room Dimensions
Schools
- Elementary: Laurel Nokomis Elementary
- Middle: Laurel Nokomis Middle
- High: Venice Senior High
- Map
- Street View

























