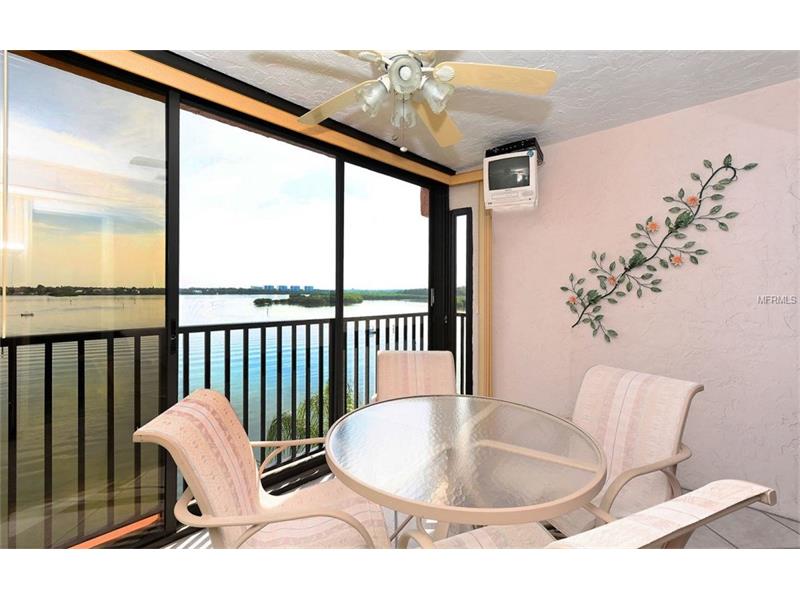8911 Midnight Pass Rd #511, Sarasota, Florida
List Price: $314,900
MLS Number:
A4173892
- Status: Sold
- Sold Date: Oct 02, 2017
- DOM: 216 days
- Square Feet: 846
- Price / sqft: $372
- Bedrooms: 1
- Baths: 1
- Pool: Community
- Garage: 1
- City: SARASOTA
- Zip Code: 34242
- Year Built: 1973
Misc Info
Subdivision: Sunrise Cove Sec 2
Annual Taxes: $3,101
Water Front: Bay/Harbor, Intracoastal Waterway
Water View: Bay/Harbor - Full, Gulf/Ocean - Full, Gulf/Ocean to Bay, Intracoastal Waterway
Water Access: Bay/Harbor, Beach - Public, Intracoastal Waterway
Water Extras: Bridges - No Fixed Bridges, Dock - Slip 1st Come, Fishing Pier, Sailboat Water
Request the MLS data sheet for this property
Sold Information
CDD: $305,000
Sold Price per Sqft: $ 360.52 / sqft
Home Features
Interior: Living Room/Dining Room Combo, Open Floor Plan
Kitchen: Breakfast Bar
Appliances: Dishwasher, Disposal, Electric Water Heater, Microwave, Range, Refrigerator
Flooring: Carpet, Ceramic Tile
Master Bath Features: Tub With Shower
Air Conditioning: Central Air
Exterior: Sliding Doors, Outdoor Grill, Tennis Court(s)
Garage Features: Assigned, Covered, Guest
Room Dimensions
- Map
- Street View

























