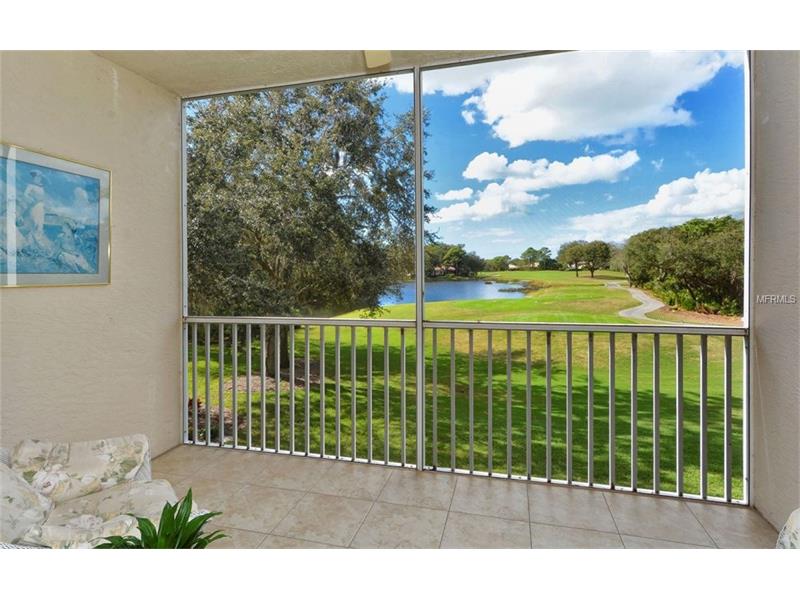8750 Olde Hickory Ave #9206, Sarasota, Florida
List Price: $189,999
MLS Number:
A4174417
- Status: Sold
- Sold Date: Aug 18, 2017
- DOM: 171 days
- Square Feet: 1238
- Price / sqft: $153
- Bedrooms: 2
- Baths: 2
- Pool: Community
- Garage: 1
- City: SARASOTA
- Zip Code: 34238
- Year Built: 1996
- HOA Fee: $4,760
- Payments Due: Annually
Misc Info
Subdivision: Stoneybrook Terrace 1
Annual Taxes: $2,325
HOA Fee: $4,760
HOA Payments Due: Annually
Water View: Pond
Request the MLS data sheet for this property
Sold Information
CDD: $182,500
Sold Price per Sqft: $ 147.42 / sqft
Home Features
Interior: Eating Space In Kitchen, Living Room/Dining Room Combo
Kitchen: Breakfast Bar, Closet Pantry
Appliances: Dishwasher, Disposal, Dryer, Electric Water Heater, Microwave, Range, Refrigerator, Washer
Flooring: Bamboo, Carpet, Ceramic Tile
Master Bath Features: Shower No Tub
Air Conditioning: Central Air
Exterior: Lighting, Outdoor Grill
Garage Features: Guest
Pool Type: Gunite/Concrete, Heated Pool, In Ground
Room Dimensions
Schools
- Elementary: Laurel Nokomis Elementary
- Middle: Laurel Nokomis Middle
- High: Venice Senior High
- Map
- Street View

























