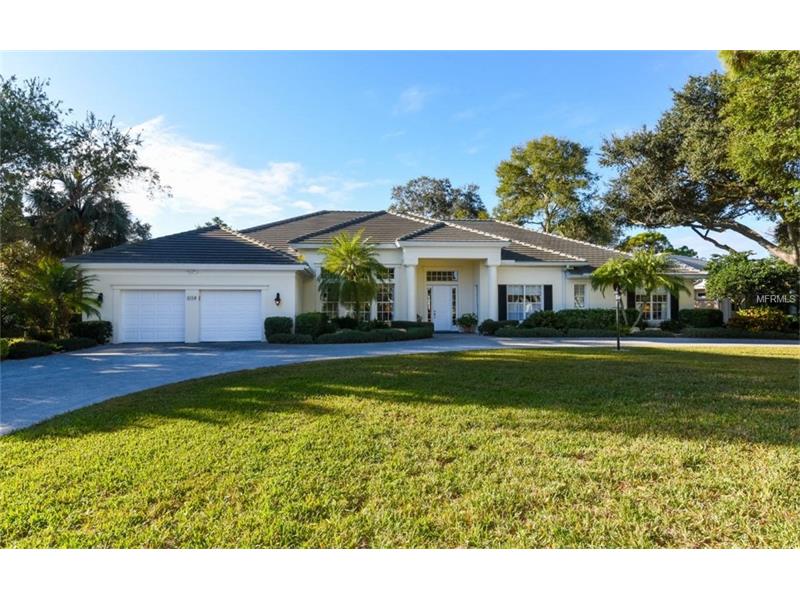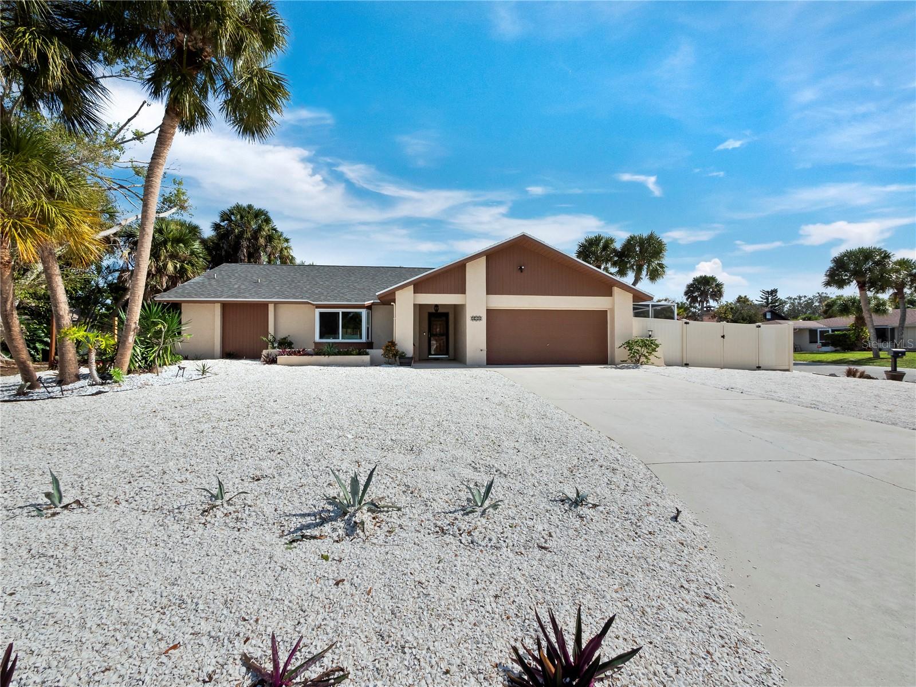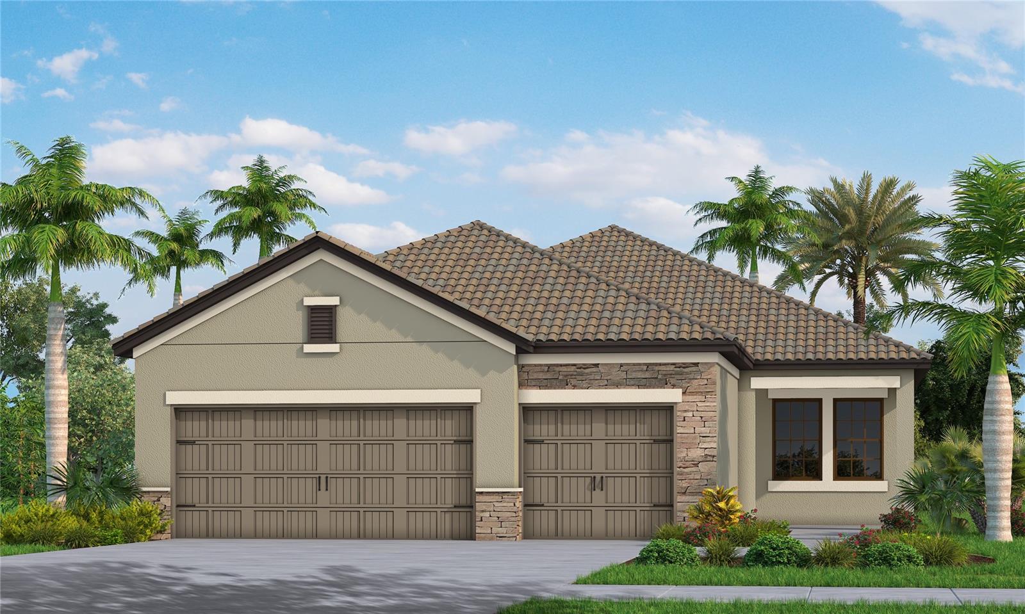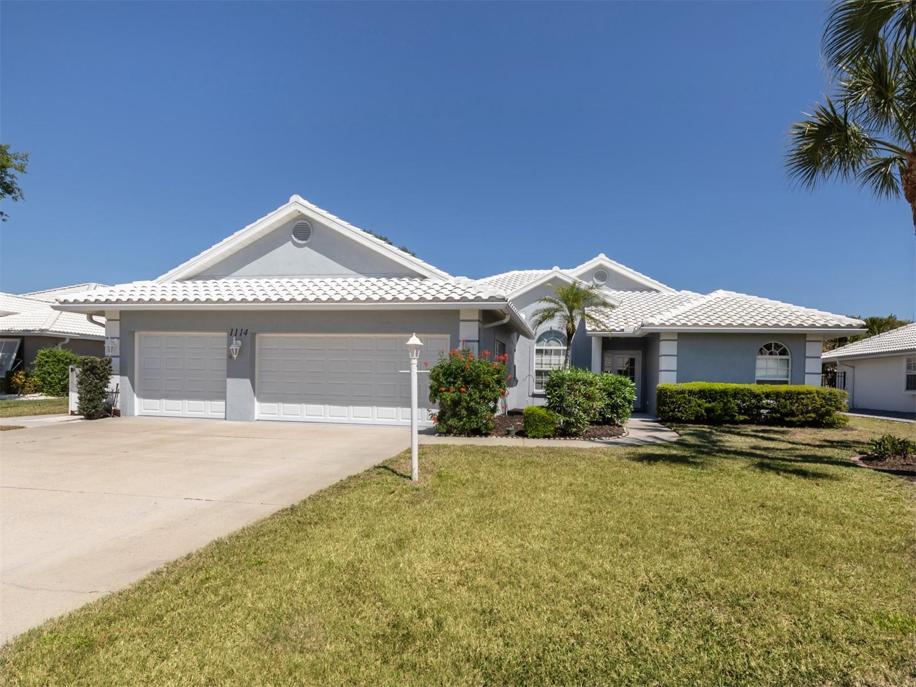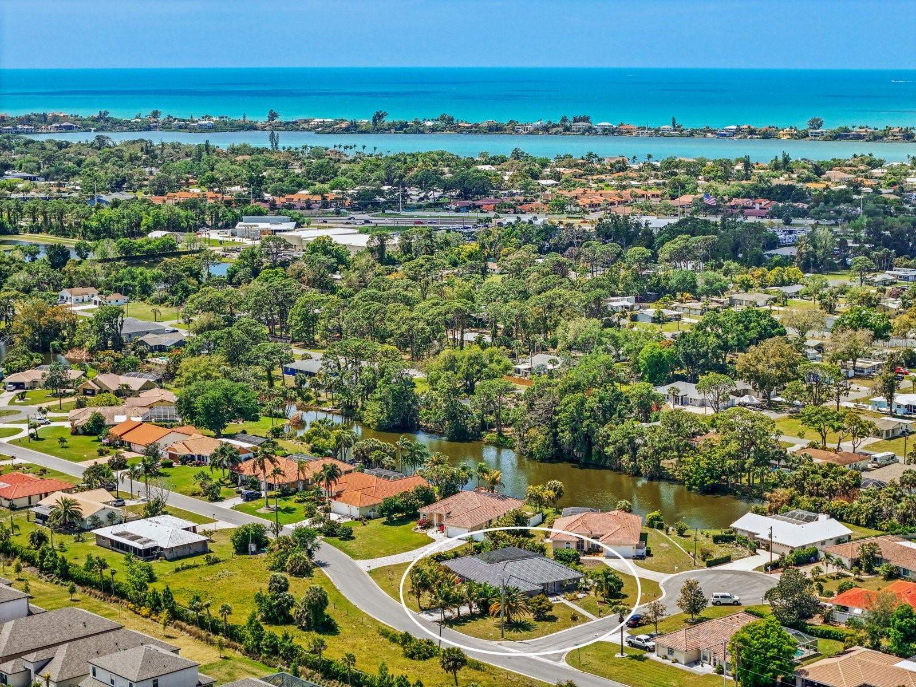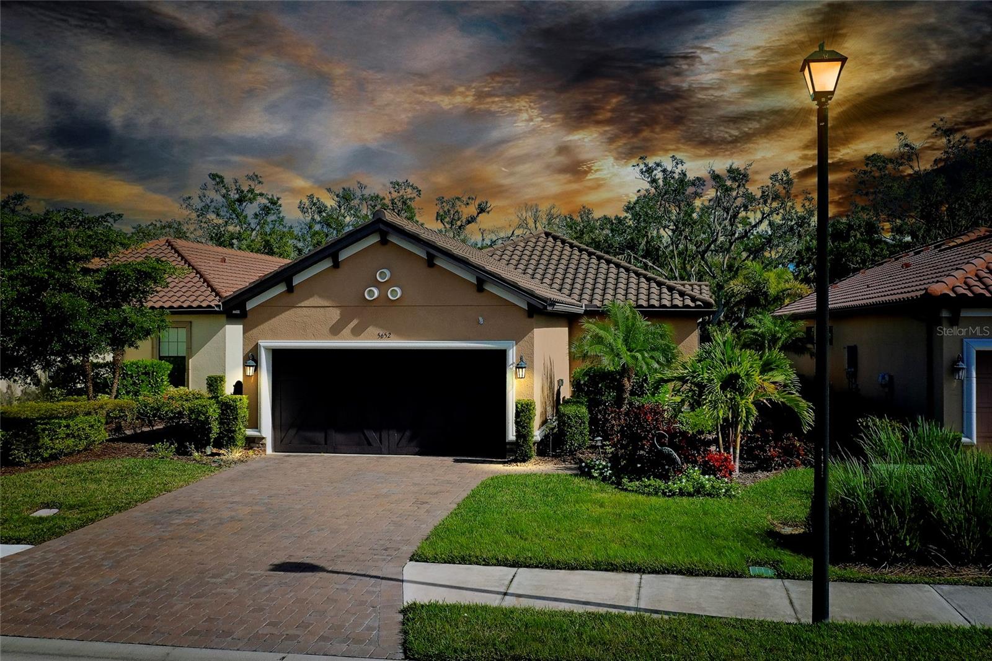2158 Muskogee Trl, Nokomis, Florida
List Price: $649,000
MLS Number:
A4175024
- Status: Sold
- Sold Date: Jul 06, 2017
- DOM: 135 days
- Square Feet: 4173
- Price / sqft: $156
- Bedrooms: 3
- Baths: 3
- Half Baths: 2
- Pool: Private
- Garage: 2
- City: NOKOMIS
- Zip Code: 34275
- Year Built: 1996
- HOA Fee: $214
- Payments Due: Quarterly
Misc Info
Subdivision: Calusa Lakes
Annual Taxes: $5,957
HOA Fee: $214
HOA Payments Due: Quarterly
Water Front: Pond
Water View: Pond
Lot Size: 1/2 Acre to 1 Acre
Request the MLS data sheet for this property
Sold Information
CDD: $587,000
Sold Price per Sqft: $ 140.67 / sqft
Home Features
Interior: Eating Space In Kitchen, Living Room/Dining Room Combo, Master Bedroom Downstairs, Split Bedroom, Volume Ceilings
Kitchen: Breakfast Bar, Closet Pantry, Desk Built In, Island
Appliances: Bar Fridge, Built-In Oven, Cooktop, Dishwasher, Double Oven, Microwave Hood, Refrigerator, Wine Refrigerator
Flooring: Carpet, Ceramic Tile, Wood
Master Bath Features: Bath w Spa/Hydro Massage Tub, Bidet, Dual Sinks, Tub with Separate Shower Stall
Fireplace: Living Room
Air Conditioning: Central Air
Exterior: Sliding Doors, Balcony, Irrigation System, Lighting, Rain Gutters
Garage Features: Circular Driveway, Garage Door Opener, Workshop in Garage
Pool Type: Gunite/Concrete, Heated Pool, Heated Spa, In Ground, Other Water Feature, Outside Bath Access, Screen Enclosure
Room Dimensions
- Map
- Street View
