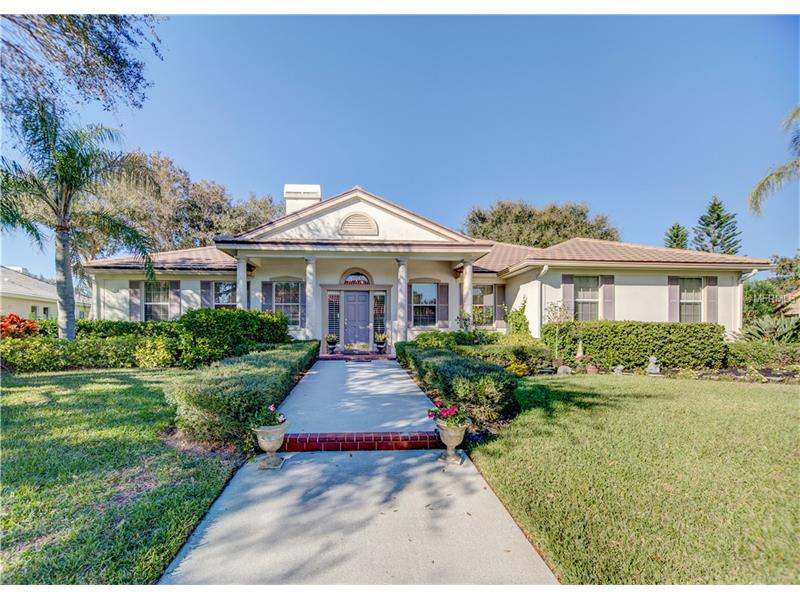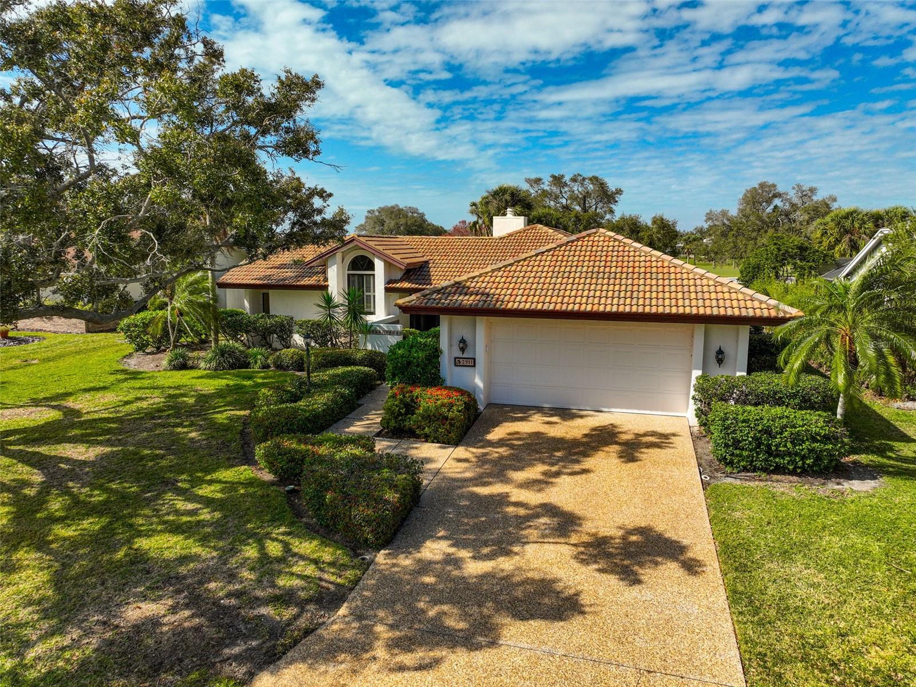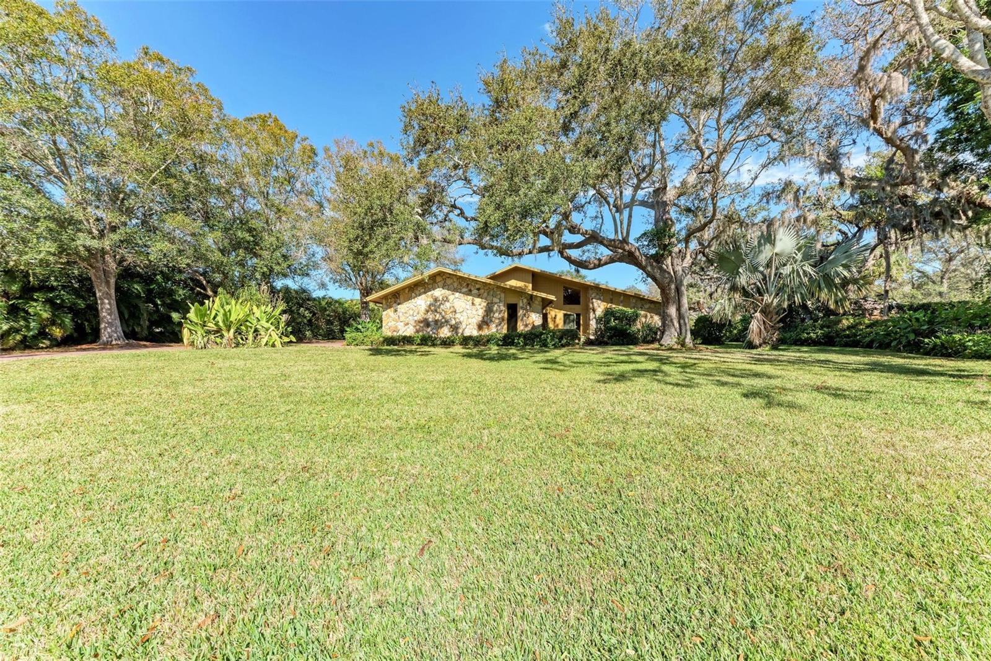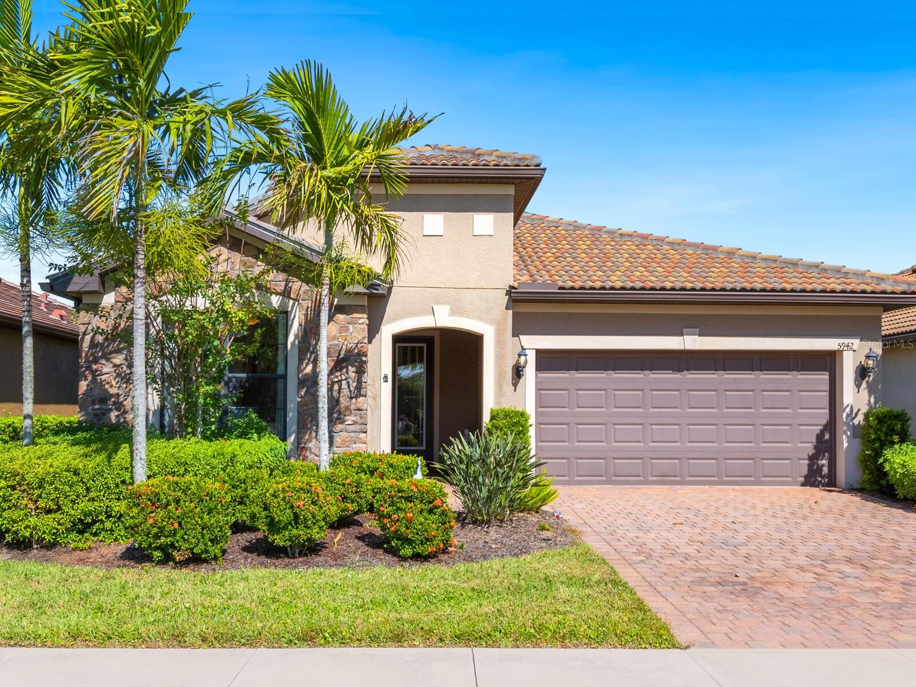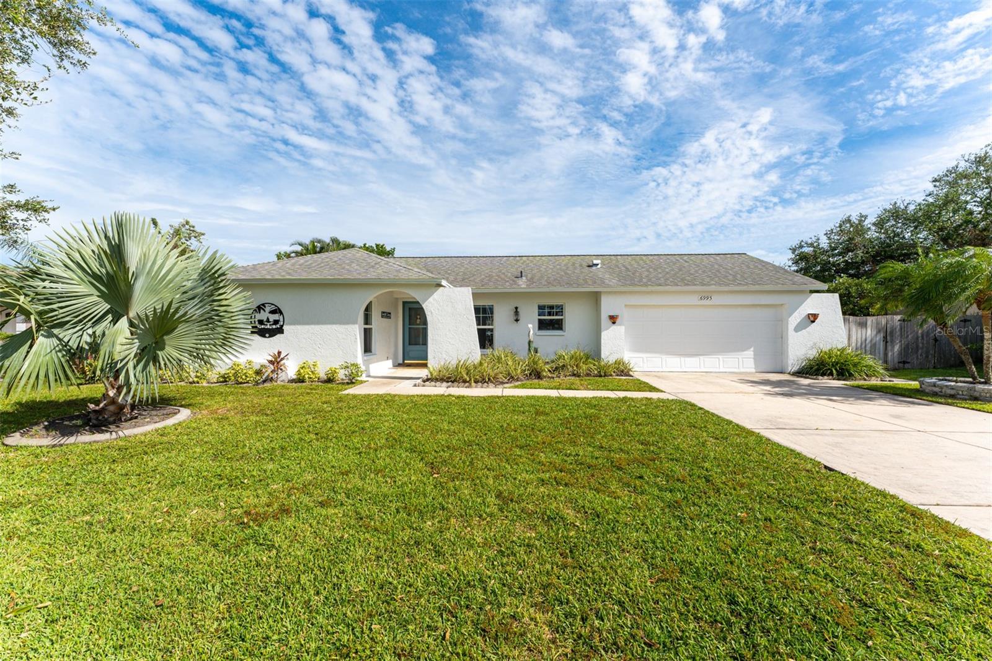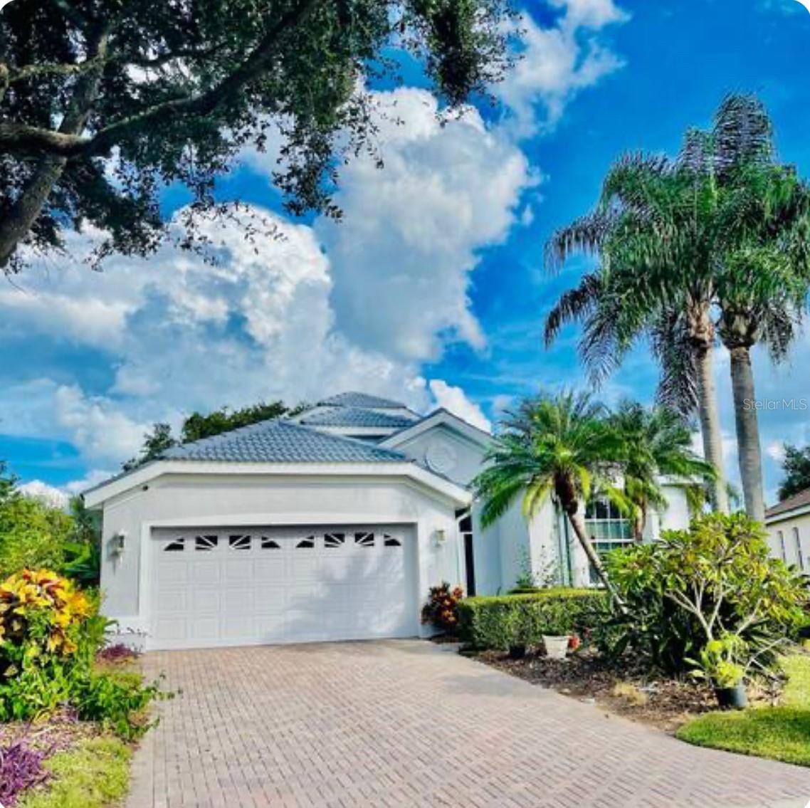4199 Escondito Cir, Sarasota, Florida
List Price: $649,000
MLS Number:
A4176563
- Status: Sold
- Sold Date: Aug 04, 2017
- DOM: 119 days
- Square Feet: 2860
- Price / sqft: $227
- Bedrooms: 4
- Baths: 2
- Half Baths: 1
- Pool: Private
- Garage: 2
- City: SARASOTA
- Zip Code: 34238
- Year Built: 1991
- HOA Fee: $770
- Payments Due: Annually
Misc Info
Subdivision: Prestancia
Annual Taxes: $5,578
HOA Fee: $770
HOA Payments Due: Annually
Water Front: Creek
Water View: Creek
Lot Size: 1/4 Acre to 21779 Sq. Ft.
Request the MLS data sheet for this property
Sold Information
CDD: $620,000
Sold Price per Sqft: $ 216.78 / sqft
Home Features
Interior: Breakfast Room Separate, Formal Dining Room Separate, Formal Living Room Separate, Master Bedroom Downstairs, Split Bedroom
Kitchen: Walk In Pantry
Appliances: Dishwasher, Disposal, Electric Water Heater, Microwave Hood, Range, Refrigerator
Flooring: Carpet, Ceramic Tile, Marble, Wood
Master Bath Features: Bath w Spa/Hydro Massage Tub, Dual Sinks, Tub with Separate Shower Stall
Fireplace: Living Room, Master Bedroom
Air Conditioning: Central Air, Zoned
Exterior: French Doors, Irrigation System, Lighting, Rain Gutters
Garage Features: Driveway, Garage Door Opener, Garage Faces Rear, Garage Faces Side, Oversized, Workshop in Garage
Pool Type: Heated Pool, In Ground, Screen Enclosure
Room Dimensions
Schools
- Elementary: Gulf Gate Elementary
- Middle: Sarasota Middle
- High: Riverview High
- Map
- Street View
