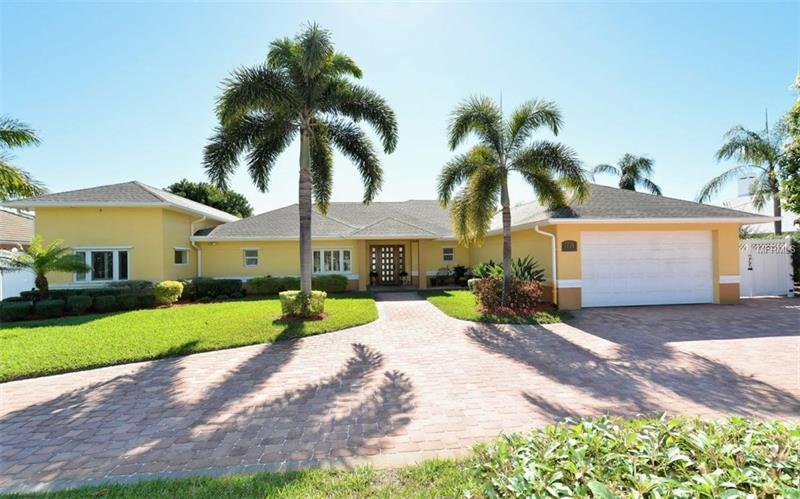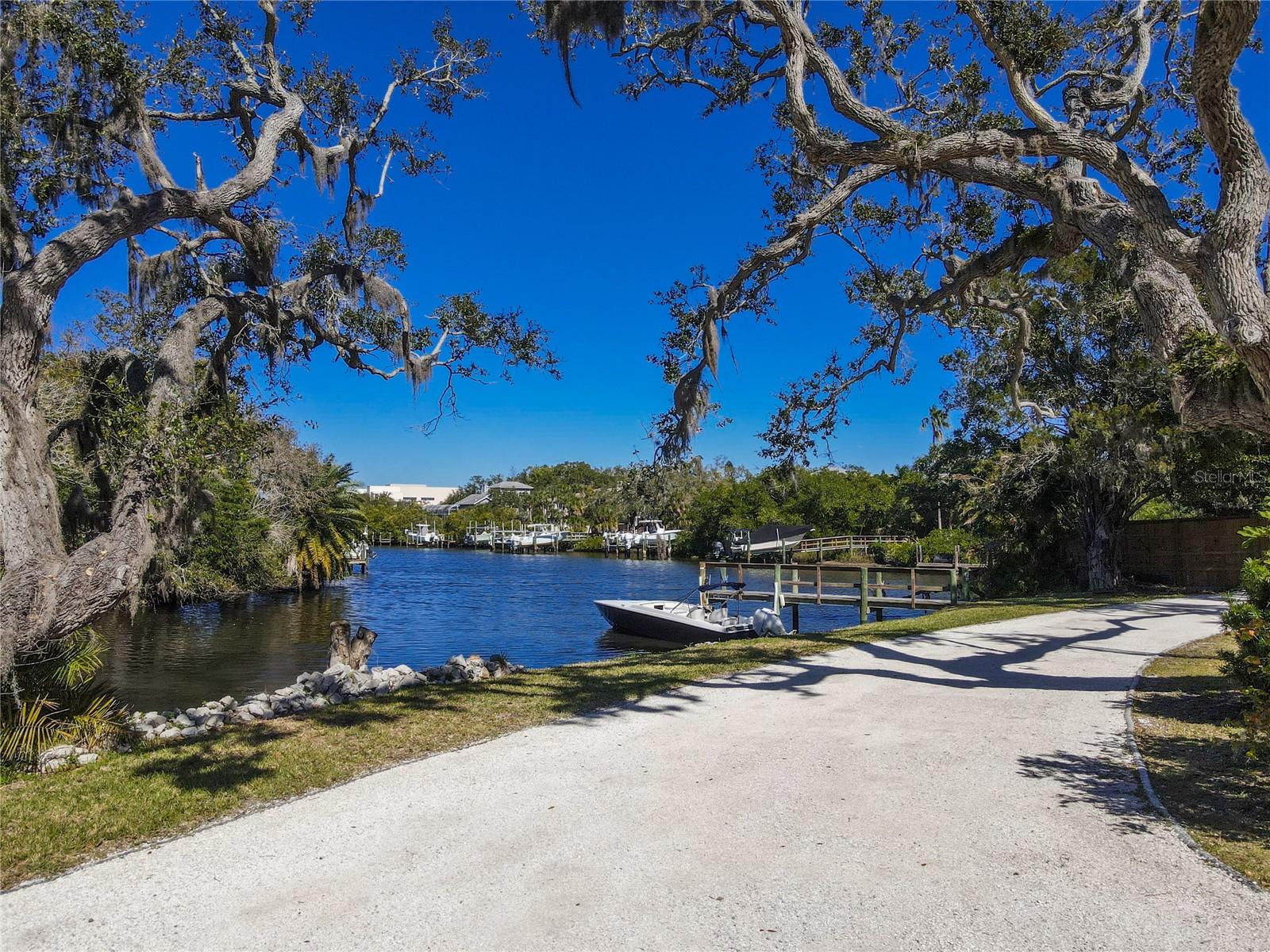1774 Meadowood St, Sarasota, Florida
List Price: $1,050,000
MLS Number:
A4176640
- Status: Sold
- Sold Date: Jul 06, 2018
- DOM: 464 days
- Square Feet: 3076
- Price / sqft: $349
- Bedrooms: 3
- Baths: 4
- Pool: Private
- Garage: 2
- City: SARASOTA
- Zip Code: 34231
- Year Built: 1958
Misc Info
Subdivision: Aqualane Estates 1st
Annual Taxes: $6,390
Water Front: Canal - Saltwater
Water View: Canal, Intracoastal Waterway
Water Access: Canal - Saltwater, Intracoastal Waterway
Water Extras: Davits, Dock w/Electric, Lift, Seawall - Concrete
Lot Size: 1/4 Acre to 21779 Sq. Ft.
Request the MLS data sheet for this property
Sold Information
CDD: $1,022,500
Sold Price per Sqft: $ 332.41 / sqft
Home Features
Interior: Formal Dining Room Separate, Living Room/Dining Room Combo, Open Floor Plan
Kitchen: Breakfast Bar, Island, Pantry
Appliances: Bar Fridge, Dishwasher, Dryer, Microwave, Range, Refrigerator, Washer, Wine Refrigerator
Flooring: Carpet, Ceramic Tile, Laminate
Master Bath Features: Dual Sinks, Shower No Tub
Air Conditioning: Central Air
Exterior: Hurricane Shutters, Rain Gutters
Garage Features: Circular Driveway, Driveway
Room Dimensions
- Living Room: 20x17
- Dining: 21x10
- Kitchen: 20x17
- Master: 13x14
Schools
- Elementary: Phillippi Shores Elementa
- Middle: Brookside Middle
- High: Riverview High
- Map
- Street View


























