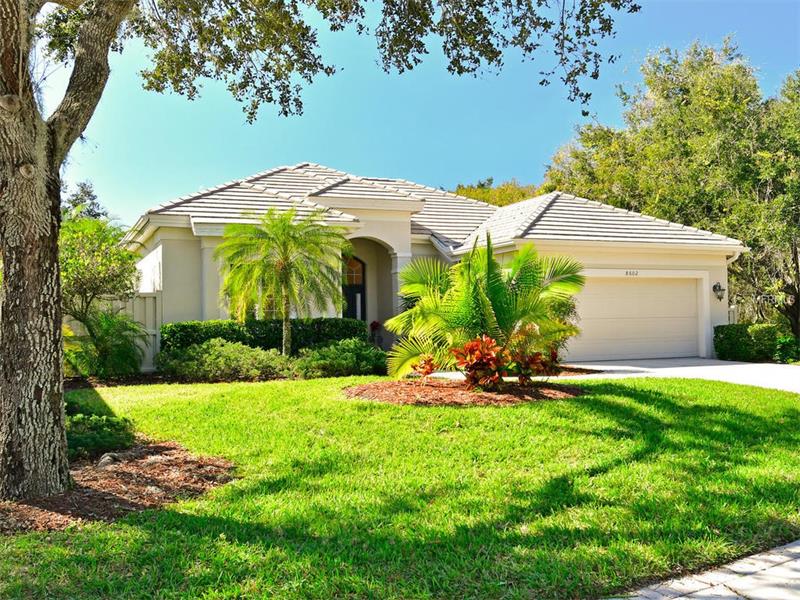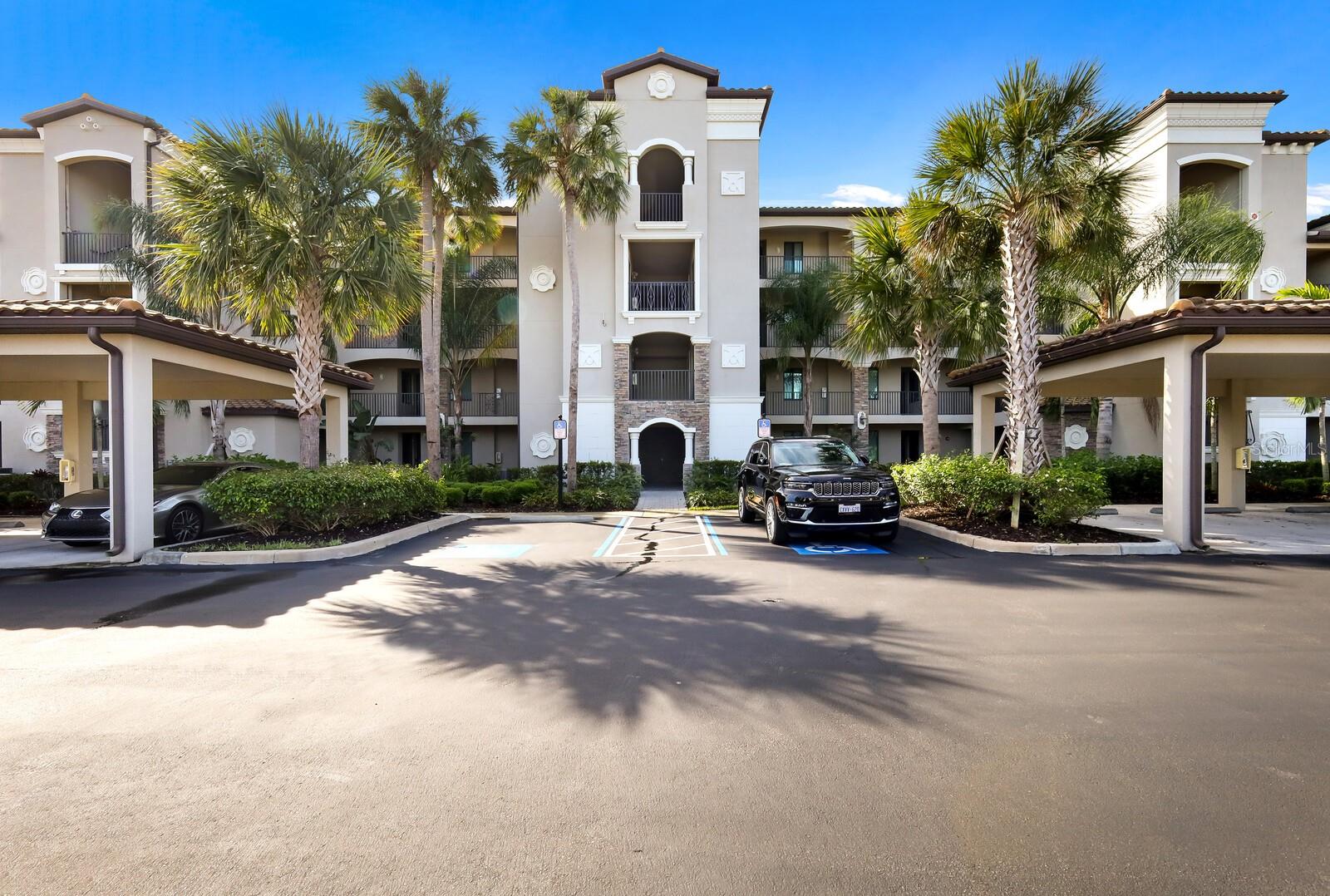8602 51st Ter E, Bradenton, Florida
List Price: $344,000
MLS Number:
A4176876
- Status: Sold
- Sold Date: May 07, 2018
- DOM: 449 days
- Square Feet: 2107
- Price / sqft: $166
- Bedrooms: 3
- Baths: 2
- Pool: Community
- Garage: 2
- City: BRADENTON
- Zip Code: 34211
- Year Built: 1997
- HOA Fee: $3,471
- Payments Due: Annually
Misc Info
Subdivision: Rosedale 9
Annual Taxes: $4,567
HOA Fee: $3,471
HOA Payments Due: Annually
Water Front: Lake
Water View: Lake
Lot Size: Up to 10, 889 Sq. Ft.
Request the MLS data sheet for this property
Sold Information
CDD: $290,000
Sold Price per Sqft: $ 137.64 / sqft
Home Features
Interior: Eating Space In Kitchen, Great Room, Living Room/Great Room, Open Floor Plan, Split Bedroom
Kitchen: Closet Pantry
Appliances: Built-In Oven, Cooktop, Dishwasher, Disposal, Dryer, Electric Water Heater, Microwave, Oven, Range, Refrigerator, Washer
Flooring: Carpet, Ceramic Tile
Master Bath Features: Bath w Spa/Hydro Massage Tub, Dual Sinks, Handicapped Accessible, Tub with Separate Shower Stall
Air Conditioning: Central Air
Exterior: Irrigation System, Sliding Doors
Garage Features: Driveway, Garage Door Opener, Guest
Room Dimensions
- Map
- Street View


























