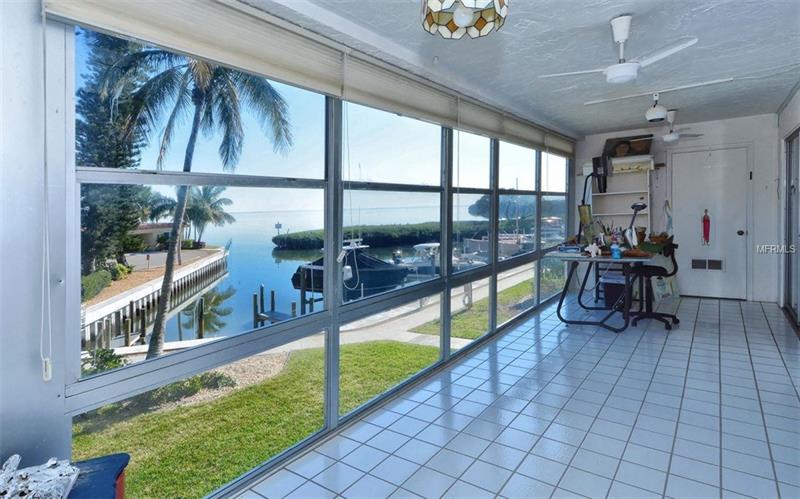4960 Gulf Of Mexico Dr #201, Longboat Key, Florida
List Price: $314,900
MLS Number:
A4177049
- Status: Sold
- Sold Date: Jun 08, 2018
- DOM: 443 days
- Square Feet: 1523
- Price / sqft: $207
- Bedrooms: 2
- Baths: 2
- Pool: Community
- Garage: 1
- City: LONGBOAT KEY
- Zip Code: 34228
- Year Built: 1975
Misc Info
Subdivision: Windward Bay Condo Amd
Annual Taxes: $2,325
Water Front: Marina
Water View: Bay/Harbor - Full, Marina
Water Access: Bay/Harbor, Beach - Access Deeded, Intracoastal Waterway
Water Extras: Bridges - No Fixed Bridges, Dock - Slip 1st Come, Seawall - Concrete
Request the MLS data sheet for this property
Sold Information
CDD: $296,000
Sold Price per Sqft: $ 194.35 / sqft
Home Features
Interior: Eating Space In Kitchen, Living Room/Dining Room Combo
Kitchen: Pantry
Appliances: Dishwasher, Disposal, Dryer, Electric Water Heater, Microwave, Range, Refrigerator, Washer
Flooring: Ceramic Tile, Laminate
Master Bath Features: Shower No Tub
Air Conditioning: Central Air
Exterior: Sliding Doors
Garage Features: Underground
Room Dimensions
Schools
- Elementary: Anna Maria Elementary
- Middle: W.D. Sugg Middle
- High: Bayshore High
- Map
- Street View

























