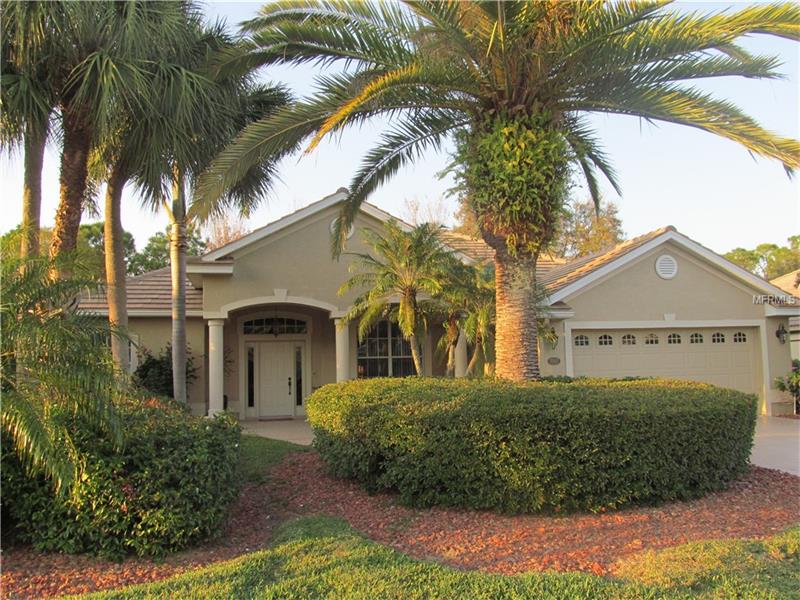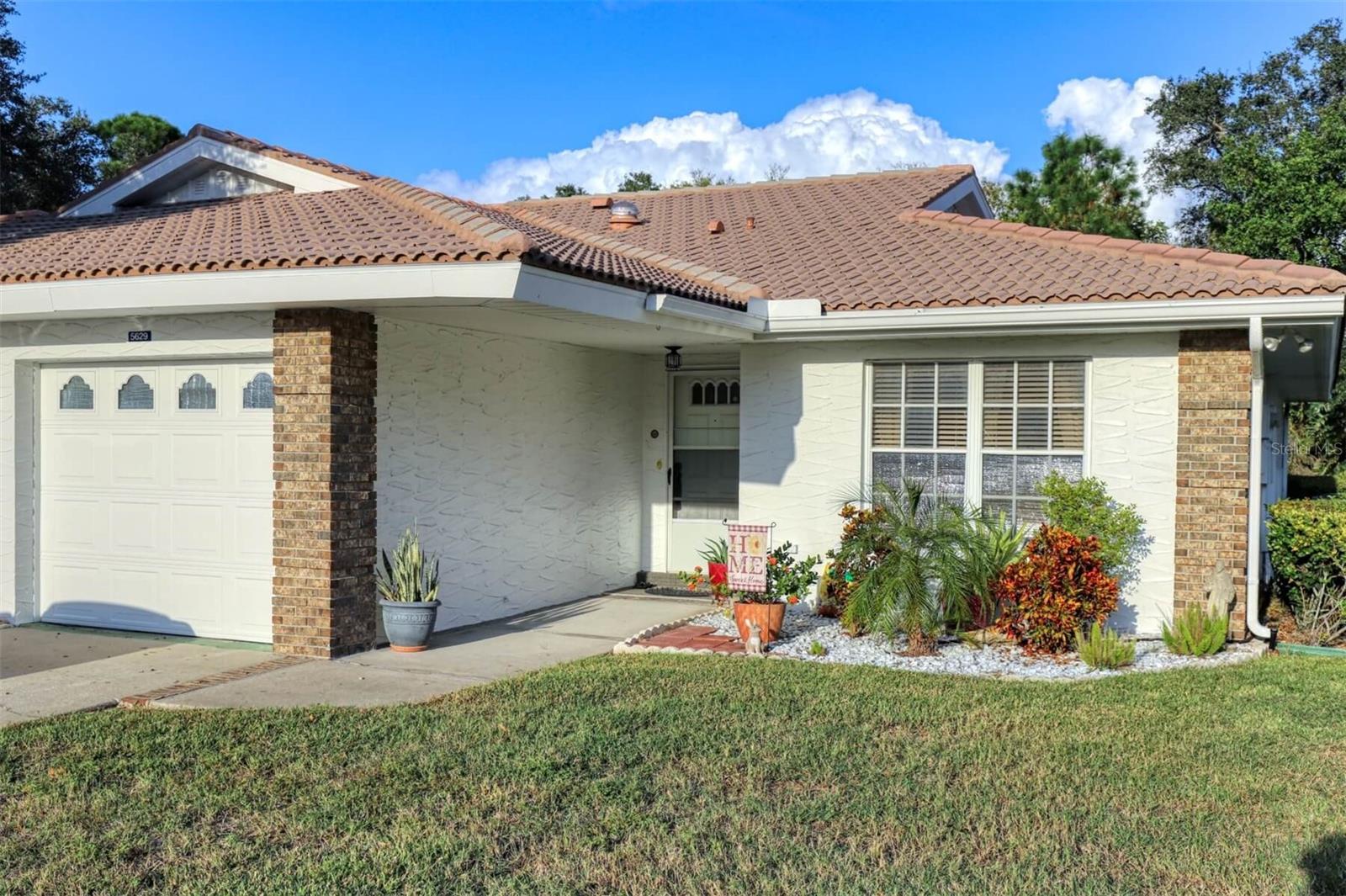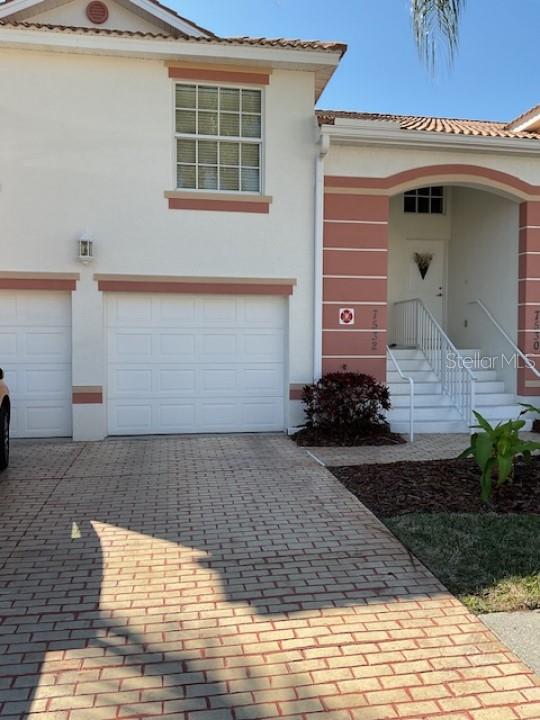7007 Chickasaw Bayou Rd, Bradenton, Florida
List Price: $339,000
MLS Number:
A4177136
- Status: Sold
- Sold Date: Feb 15, 2018
- DOM: 344 days
- Square Feet: 2136
- Price / sqft: $159
- Bedrooms: 3
- Baths: 2
- Pool: Private
- Garage: 2
- City: BRADENTON
- Zip Code: 34203
- Year Built: 1994
- HOA Fee: $400
- Payments Due: Quarterly
Misc Info
Subdivision: Tara Ph I, Unit 5
Annual Taxes: $3,776
HOA Fee: $400
HOA Payments Due: Quarterly
Lot Size: 1/4 Acre to 21779 Sq. Ft.
Request the MLS data sheet for this property
Sold Information
CDD: $327,500
Sold Price per Sqft: $ 153.32 / sqft
Home Features
Interior: Breakfast Room Separate, Great Room, Living Room/Dining Room Combo, Living Room/Great Room, Master Bedroom Downstairs, Open Floor Plan, Split Bedroom
Kitchen: Breakfast Bar, Closet Pantry
Appliances: Dishwasher, Disposal, Dryer, Electric Water Heater, Microwave, Oven, Range, Refrigerator, Washer
Flooring: Carpet, Ceramic Tile
Master Bath Features: Dual Sinks, Garden Bath, Tub with Separate Shower Stall
Air Conditioning: Central Air, Humidity Control
Exterior: Sliding Doors, Irrigation System, Outdoor Shower, Rain Gutters
Garage Features: Garage Door Opener
Room Dimensions
Schools
- Elementary: Tara Elementary
- Middle: Braden River Middle
- High: Braden River High
- Map
- Street View



























