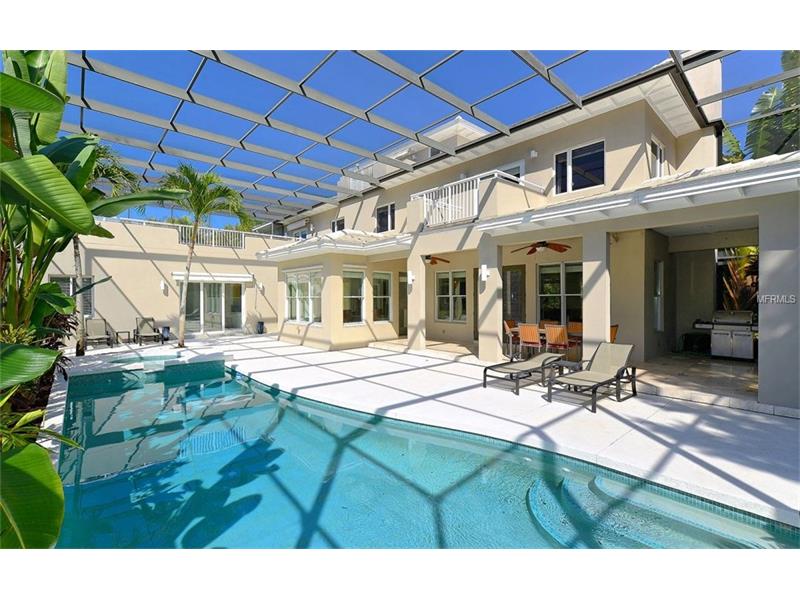1408 Cedar Bay Ln, Sarasota, Florida
List Price: $1,169,000
MLS Number:
A4177647
- Status: Sold
- Sold Date: Oct 03, 2017
- DOM: 189 days
- Square Feet: 4282
- Price / sqft: $273
- Bedrooms: 5
- Baths: 4
- Half Baths: 1
- Pool: Private
- Garage: 2
- City: SARASOTA
- Zip Code: 34231
- Year Built: 1995
- HOA Fee: $1,700
- Payments Due: Annually
Misc Info
Subdivision: The Landings
Annual Taxes: $9,928
HOA Fee: $1,700
HOA Payments Due: Annually
Lot Size: 1/4 Acre to 21779 Sq. Ft.
Request the MLS data sheet for this property
Sold Information
CDD: $1,100,000
Sold Price per Sqft: $ 256.89 / sqft
Home Features
Interior: Breakfast Room Separate, Eating Space In Kitchen, Formal Living Room Separate, Kitchen/Family Room Combo, Open Floor Plan, Volume Ceilings
Kitchen: Breakfast Bar, Closet Pantry
Appliances: Dishwasher, Disposal, Dryer, Electric Water Heater, Exhaust Fan, Microwave, Oven, Refrigerator, Washer, Water Softener Owned
Flooring: Carpet, Ceramic Tile, Wood
Master Bath Features: Dual Sinks, Tub with Separate Shower Stall
Fireplace: Living Room, Wood Burning
Air Conditioning: Central Air, Zoned
Exterior: French Doors, Balcony, Hurricane Shutters, Irrigation System, Lighting
Garage Features: Driveway, Garage Door Opener, Parking Pad
Pool Type: Heated Pool, Heated Spa, In Ground, Screen Enclosure
Pool Size: 408 sf
Room Dimensions
- Room 4: 20x8
Schools
- Elementary: Phillippi Shores Elementa
- Middle: Brookside Middle
- High: Riverview High
- Map
- Street View























