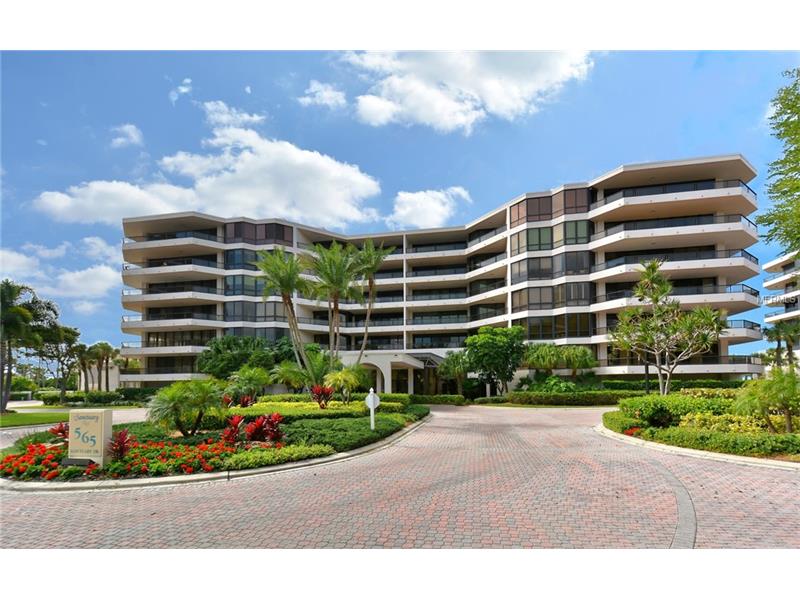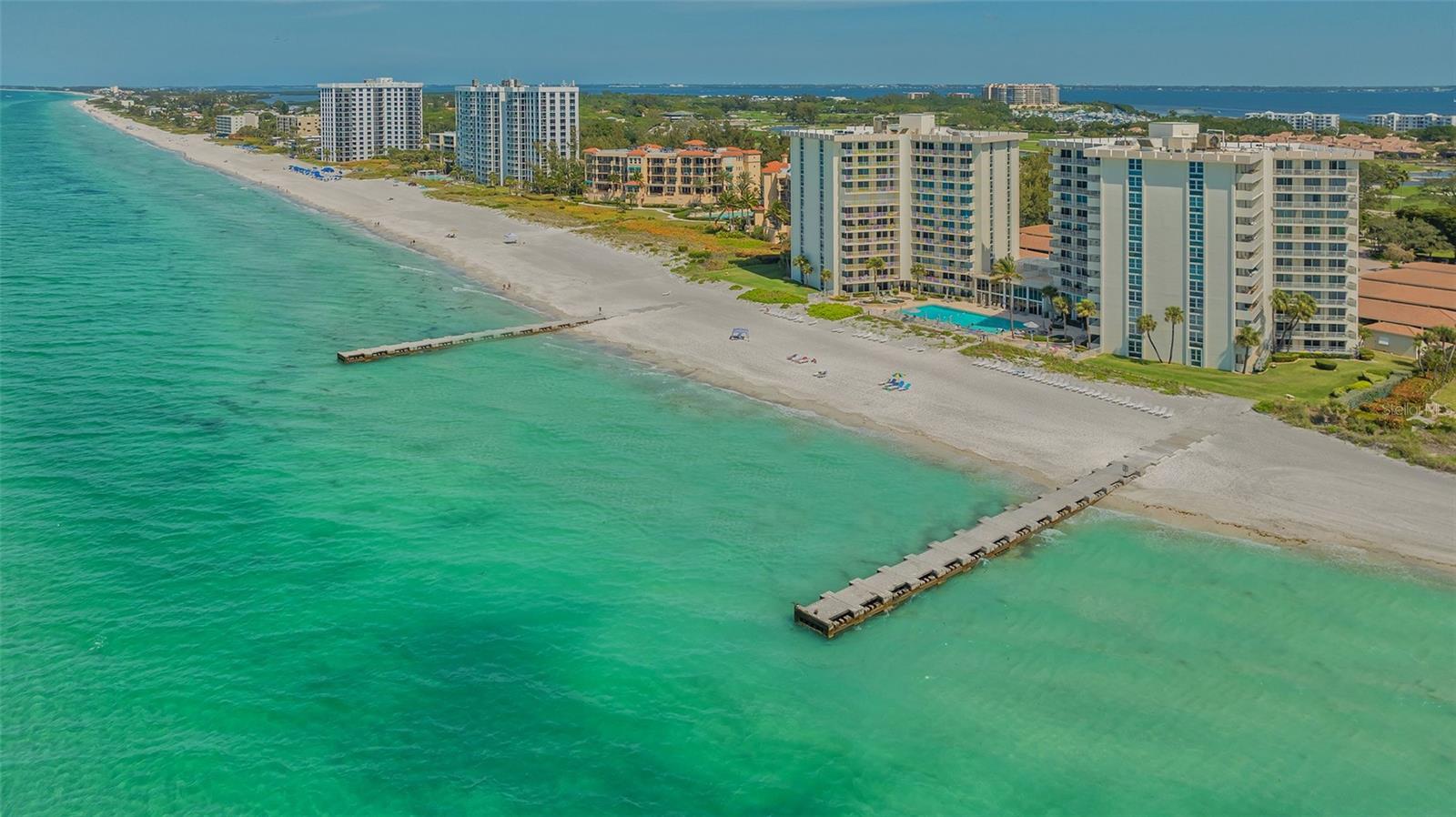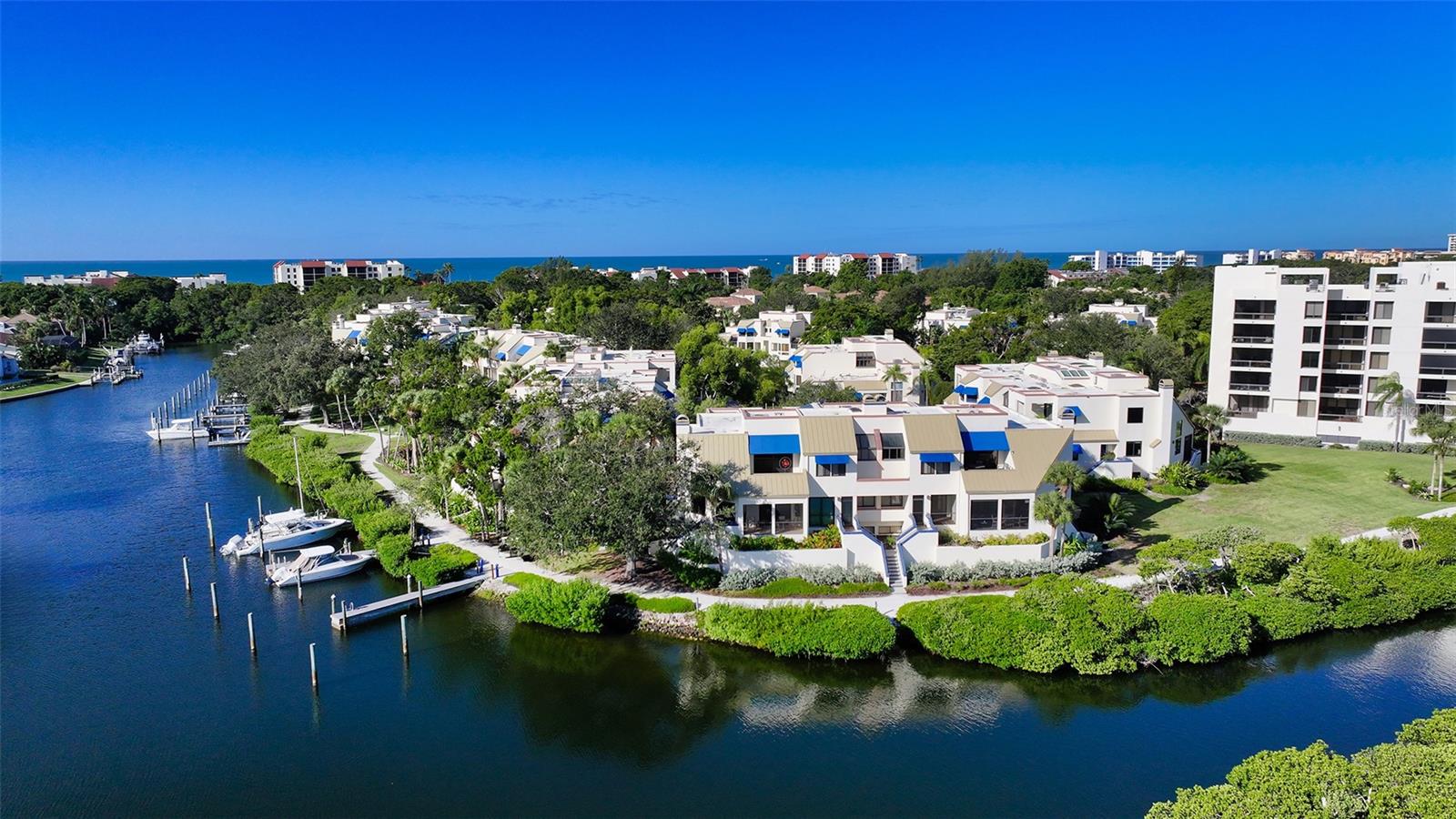565 Sanctuary Dr #a202, Longboat Key, Florida
List Price: $1,590,000
MLS Number:
A4177947
- Status: Sold
- Sold Date: Jun 02, 2017
- DOM: 47 days
- Square Feet: 2580
- Price / sqft: $616
- Bedrooms: 3
- Baths: 2
- Half Baths: 1
- Pool: Community
- Garage: 1
- City: LONGBOAT KEY
- Zip Code: 34228
- Year Built: 1989
Misc Info
Subdivision: Sanctuary Ii
Annual Taxes: $18,812
Water Front: Gulf/Ocean
Water View: Gulf/Ocean - Full
Water Access: Beach - Private, Gulf/Ocean
Lot Size: Non-Applicable
Request the MLS data sheet for this property
Sold Information
CDD: $1,500,000
Sold Price per Sqft: $ 581.40 / sqft
Home Features
Interior: Eating Space In Kitchen, Living Room/Dining Room Combo, Open Floor Plan
Kitchen: Island
Appliances: Bar Fridge, Built-In Oven, Cooktop, Dishwasher, Disposal, Dryer, Electric Water Heater, Exhaust Fan, Microwave, Refrigerator, Washer, Wine Refrigerator
Flooring: Ceramic Tile, Marble, Wood
Master Bath Features: Dual Sinks, Tub with Separate Shower Stall
Air Conditioning: Central Air
Exterior: Sliding Doors, Balcony, Hurricane Shutters, Irrigation System, Lighting, Outdoor Grill, Storage, Tennis Court(s)
Garage Features: Assigned, Circular Driveway, Garage Door Opener, Guest, Secured, Underground
Pool Type: Gunite/Concrete, Heated Pool, Heated Spa, In Ground
Room Dimensions
Schools
- Elementary: Southside Elementary
- Middle: Booker Middle
- High: Booker High
- Map
- Street View



























