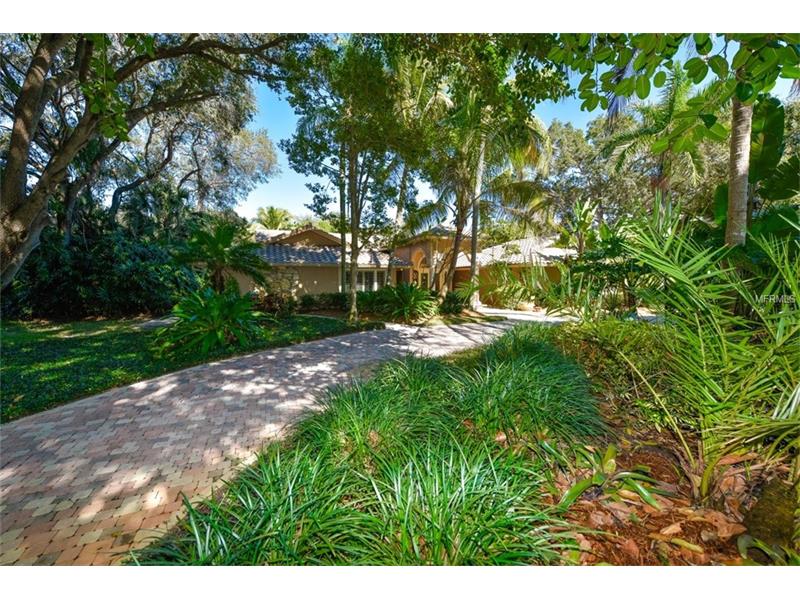1527 Peregrine Point Dr, Sarasota, Florida
List Price: $939,000
MLS Number:
A4178163
- Status: Sold
- Sold Date: Aug 15, 2017
- DOM: 107 days
- Square Feet: 3974
- Price / sqft: $236
- Bedrooms: 3
- Baths: 3
- Pool: Private
- Garage: 2
- City: SARASOTA
- Zip Code: 34231
- Year Built: 1984
- HOA Fee: $1,069
- Payments Due: Annually
Misc Info
Subdivision: The Landings
Annual Taxes: $7,273
HOA Fee: $1,069
HOA Payments Due: Annually
Lot Size: 1/2 Acre to 1 Acre
Request the MLS data sheet for this property
Sold Information
CDD: $900,000
Sold Price per Sqft: $ 226.47 / sqft
Home Features
Interior: Eating Space In Kitchen, Formal Dining Room Separate, Kitchen/Family Room Combo, Living Room/Dining Room Combo, Master Bedroom Downstairs
Kitchen: Breakfast Bar
Appliances: Dishwasher, Dryer, Electric Water Heater, Microwave, Range, Refrigerator, Washer
Flooring: Carpet, Marble
Master Bath Features: Dual Sinks, Shower No Tub
Air Conditioning: Central Air, Zoned
Exterior: Sliding Doors
Garage Features: Circular Driveway, Garage Door Opener
Pool Type: In Ground, Screen Enclosure
Room Dimensions
- Dining: 15x16
- Kitchen: 21x10
- Family: 17x18
- Room 2: 12x12
- Room 3: 12x12
Schools
- Elementary: Phillippi Shores Elementa
- Middle: Brookside Middle
- High: Riverview High
- Map
- Street View

























